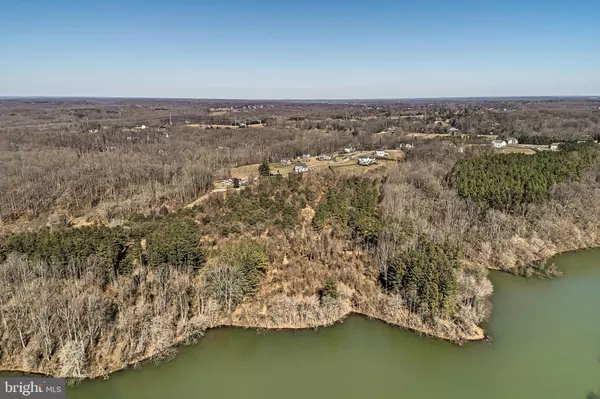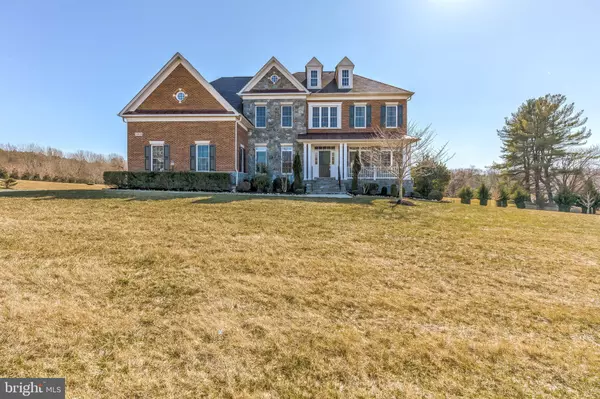$999,000
$999,000
For more information regarding the value of a property, please contact us for a free consultation.
5 Beds
5 Baths
6,416 SqFt
SOLD DATE : 03/31/2020
Key Details
Sold Price $999,000
Property Type Single Family Home
Sub Type Detached
Listing Status Sold
Purchase Type For Sale
Square Footage 6,416 sqft
Price per Sqft $155
Subdivision Vistas At Browns Bridge
MLS Listing ID MDHW275346
Sold Date 03/31/20
Style Colonial
Bedrooms 5
Full Baths 4
Half Baths 1
HOA Fees $130/mo
HOA Y/N Y
Abv Grd Liv Area 4,616
Originating Board BRIGHT
Year Built 2010
Annual Tax Amount $11,625
Tax Year 2020
Lot Size 3.870 Acres
Acres 3.87
Property Description
Stunning, stately home with unbelievable views! This 5 bedroom, 4.5 bathroom, 3 car garage home rests on a tranquil almost 4 acre lot. Stunning hardwood floors flow throughout most of the first level. The gourmet kitchen features huge center island with granite counters, stainless steel appliances and an abundance of cabinets including a built-in desk. Light floods throughout this home courtesy of the 2 story floor to ceiling windows in the family room. Need a retreat? The sunroom off the kitchen is perfect for morning coffee or unwinding after a long day. The curved staircase leads up to the master suite including walk-in closets and spa like master bath. An additional 3 bedrooms and 2 full baths are found upstairs. The lower level features a spacious recreation room, media room, exercise room and provides access to the huge patio.
Location
State MD
County Howard
Zoning RRDEO
Rooms
Other Rooms Living Room, Dining Room, Primary Bedroom, Bedroom 2, Bedroom 3, Bedroom 4, Kitchen, Family Room, Sun/Florida Room, Exercise Room, Office, Recreation Room, Media Room
Basement Other
Interior
Interior Features Breakfast Area, Carpet, Ceiling Fan(s), Chair Railings, Crown Moldings, Dining Area, Family Room Off Kitchen, Floor Plan - Open, Formal/Separate Dining Room, Kitchen - Eat-In, Kitchen - Gourmet, Kitchen - Island, Kitchen - Table Space, Primary Bath(s), Recessed Lighting, Soaking Tub, Stall Shower, Store/Office, Tub Shower, Upgraded Countertops, Wainscotting, Walk-in Closet(s), Wood Floors
Heating Heat Pump(s)
Cooling Central A/C
Flooring Carpet, Ceramic Tile, Hardwood
Fireplaces Number 1
Equipment Built-In Microwave, Dishwasher, Disposal, Dryer, Exhaust Fan, Icemaker, Oven - Wall, Cooktop, Oven - Single, Refrigerator, Stainless Steel Appliances, Washer, Water Heater
Window Features Palladian,Screens,Double Pane,Insulated,Atrium,Transom
Appliance Built-In Microwave, Dishwasher, Disposal, Dryer, Exhaust Fan, Icemaker, Oven - Wall, Cooktop, Oven - Single, Refrigerator, Stainless Steel Appliances, Washer, Water Heater
Heat Source Propane - Owned
Exterior
Exterior Feature Patio(s)
Garage Garage - Side Entry, Garage Door Opener, Inside Access
Garage Spaces 3.0
Waterfront N
Water Access N
View Garden/Lawn, Trees/Woods
Roof Type Shingle
Accessibility None
Porch Patio(s)
Parking Type Attached Garage
Attached Garage 3
Total Parking Spaces 3
Garage Y
Building
Lot Description Backs to Trees, Cleared, Corner, Landscaping, Rear Yard, SideYard(s), Front Yard
Story 3+
Sewer Septic Exists
Water Well
Architectural Style Colonial
Level or Stories 3+
Additional Building Above Grade, Below Grade
Structure Type 2 Story Ceilings,Tray Ceilings
New Construction N
Schools
School District Howard County Public School System
Others
Senior Community No
Tax ID 1405447674
Ownership Fee Simple
SqFt Source Assessor
Security Features Security System
Special Listing Condition Standard
Read Less Info
Want to know what your home might be worth? Contact us for a FREE valuation!

Our team is ready to help you sell your home for the highest possible price ASAP

Bought with Ellen M Coleman • RE/MAX Realty Centre, Inc.

"My job is to find and attract mastery-based agents to the office, protect the culture, and make sure everyone is happy! "
tyronetoneytherealtor@gmail.com
4221 Forbes Blvd, Suite 240, Lanham, MD, 20706, United States






