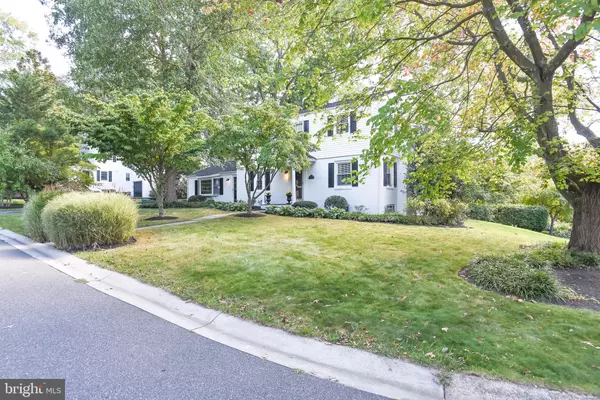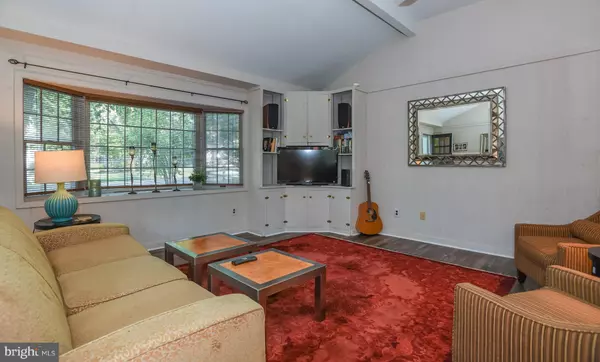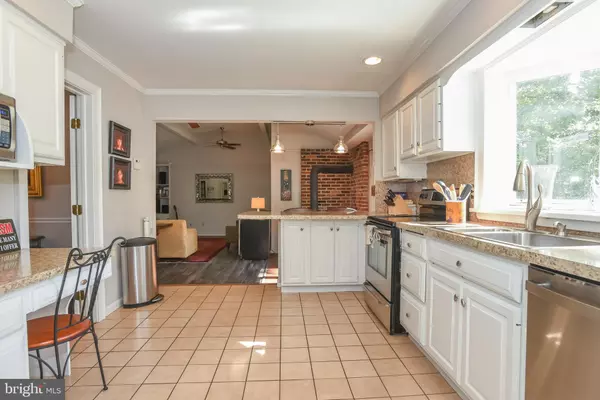$535,000
$549,900
2.7%For more information regarding the value of a property, please contact us for a free consultation.
4 Beds
4 Baths
2,700 SqFt
SOLD DATE : 01/06/2022
Key Details
Sold Price $535,000
Property Type Single Family Home
Sub Type Detached
Listing Status Sold
Purchase Type For Sale
Square Footage 2,700 sqft
Price per Sqft $198
Subdivision Westhaven
MLS Listing ID DENC2008322
Sold Date 01/06/22
Style Colonial
Bedrooms 4
Full Baths 4
HOA Fees $4/ann
HOA Y/N Y
Abv Grd Liv Area 2,700
Originating Board BRIGHT
Year Built 1955
Annual Tax Amount $3,664
Tax Year 2021
Lot Size 9,148 Sqft
Acres 0.21
Lot Dimensions 89.70 x 100.00
Property Description
Welcome to 22 Dickinson Lane, a four bedroom, four full bathroom home in the sought after neighborhood of Westhaven. The Main Floor offers a lovely kitchen with ample cabinet space and a pantry. Attached to the kitchen is a spacious great room that is perfect for entertaining or relaxing by the warmth of the wood stove. This floor also features a formal dining room, formal living room with fireplace, an office, laundry room and a full bathroom. The upstairs offers a large Primary bedroom with an en suite bathroom and two closets, three additional bedrooms and two more full bathrooms. Finishing this home off are a gorgeous deck and a brick patio for barbeques and enjoying family dining outdoors. This home will not last long, so book your appointment today! Seller is a licensed real estate agent.
Location
State DE
County New Castle
Area Hockssn/Greenvl/Centrvl (30902)
Zoning NC6.5
Rooms
Other Rooms Living Room, Dining Room, Primary Bedroom, Bedroom 2, Bedroom 3, Kitchen, Family Room, Bedroom 1, Other, Attic
Basement Full
Interior
Interior Features Built-Ins, Attic, Carpet, Ceiling Fan(s), Chair Railings
Hot Water Natural Gas
Heating Forced Air
Cooling Central A/C, Ceiling Fan(s)
Flooring Fully Carpeted, Ceramic Tile, Vinyl
Fireplaces Number 1
Fireplaces Type Brick, Wood
Equipment Dishwasher, Disposal, Dryer - Front Loading, Dryer - Electric, Dryer, Microwave, Stainless Steel Appliances, Oven - Single, Oven/Range - Electric, Washer, Water Heater
Fireplace Y
Appliance Dishwasher, Disposal, Dryer - Front Loading, Dryer - Electric, Dryer, Microwave, Stainless Steel Appliances, Oven - Single, Oven/Range - Electric, Washer, Water Heater
Heat Source Natural Gas
Laundry Main Floor
Exterior
Exterior Feature Deck(s), Patio(s)
Garage Spaces 2.0
Utilities Available Cable TV
Water Access N
Roof Type Architectural Shingle
Accessibility None
Porch Deck(s), Patio(s)
Total Parking Spaces 2
Garage N
Building
Lot Description Corner
Story 2
Foundation Block
Sewer Public Sewer
Water Public
Architectural Style Colonial
Level or Stories 2
Additional Building Above Grade, Below Grade
Structure Type Dry Wall,Paneled Walls,Wood Walls
New Construction N
Schools
Elementary Schools Brandywine Springs
Middle Schools Alexis I. Du Pont
High Schools Alexis I. Dupont
School District Red Clay Consolidated
Others
Senior Community No
Tax ID 07-033.10-076
Ownership Fee Simple
SqFt Source Assessor
Security Features Smoke Detector
Acceptable Financing Cash, Conventional
Listing Terms Cash, Conventional
Financing Cash,Conventional
Special Listing Condition Standard
Read Less Info
Want to know what your home might be worth? Contact us for a FREE valuation!

Our team is ready to help you sell your home for the highest possible price ASAP

Bought with Kevin Odle • Long & Foster Real Estate, Inc.
"My job is to find and attract mastery-based agents to the office, protect the culture, and make sure everyone is happy! "
tyronetoneytherealtor@gmail.com
4221 Forbes Blvd, Suite 240, Lanham, MD, 20706, United States






