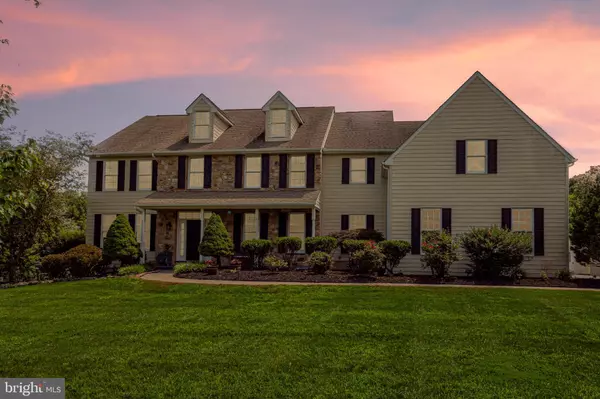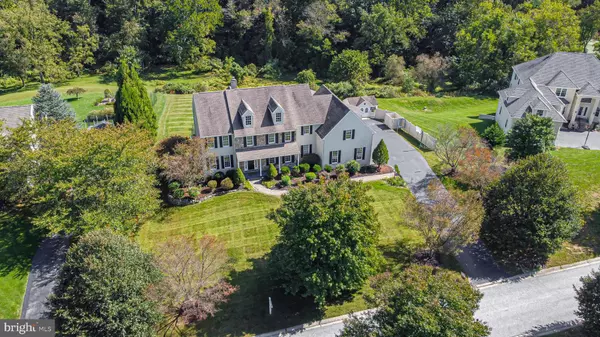$865,000
$889,000
2.7%For more information regarding the value of a property, please contact us for a free consultation.
6 Beds
5 Baths
6,478 SqFt
SOLD DATE : 12/10/2021
Key Details
Sold Price $865,000
Property Type Single Family Home
Sub Type Detached
Listing Status Sold
Purchase Type For Sale
Square Footage 6,478 sqft
Price per Sqft $133
Subdivision Red Bridge Farm
MLS Listing ID PACT2008918
Sold Date 12/10/21
Style Traditional
Bedrooms 6
Full Baths 4
Half Baths 1
HOA Y/N N
Abv Grd Liv Area 6,478
Originating Board BRIGHT
Year Built 2002
Annual Tax Amount $14,054
Tax Year 2021
Lot Size 0.910 Acres
Acres 0.91
Lot Dimensions 0X0
Property Description
Looking for an In-Law Suite? Look no further! Welcome to 692 Patrick Henry Circle sited on .91 acres, this expanded six bedroom, four full and one half bath home with a well crafted in-law suite addition on the back of the home featuring a kitchen, bed/bath suite, laundry, living area and private entrance presents an elegant backdrop for that Chester County lifestyle. The natural stone and Hardie Plank exterior with grassy sweep of lawn out front and wooded views in back beckon you in. High ceilings and elegant details enhance the 6400+ square foot home which offers expansive room sizes; nicely appointed formal spaces; a spacious family room with wood floors and vaulted ceiling where a handsome stone fireplace adds warmth and charm; a high end, chef's caliber kitchen and breakfast room with glass slider to a large composite deck. A glass pocket door in the family room opens onto a sunroom surrounded by windows with a view. We're all about the screened in porch offering additional indoor/outdoor living space three seasons a year! Access the second floor from the convenient back staircase where a quieter mood prevails. Situated for privacy and comfort, the master suite features a sitting room, his and hers walk-in closets and an updated master bath with tiled, walk-in shower and jetted soaking tub. Four nicely sized secondary bedrooms, two full baths and a laundry room complete the second floor. The finished basement complete with bedroom, full bathroom, and media room extends the livability of this inviting home and offers additional storage space . The first level has been freshly painted and the garage has been finished with neutrally painted walls and epoxy floor treatment. Serviced by the award winning Unionville-Chadds Ford school district. Of course we love the location as well as being close to major roadways and all the comings and goings of West Chester, Kennett Square and Longwood Gardens. Try it on ? we think you'll like it!
Location
State PA
County Chester
Area Pocopson Twp (10363)
Zoning R10
Rooms
Other Rooms Living Room, Dining Room, Primary Bedroom, Sitting Room, Bedroom 2, Bedroom 3, Bedroom 4, Bedroom 5, Kitchen, Family Room, Sun/Florida Room, In-Law/auPair/Suite, Laundry
Basement Full, Outside Entrance
Main Level Bedrooms 1
Interior
Interior Features Kitchen - Island, Dining Area
Hot Water Natural Gas
Heating Forced Air
Cooling Central A/C
Flooring Wood, Tile/Brick
Fireplaces Number 1
Fireplaces Type Gas/Propane
Equipment Oven - Wall, Dishwasher, Built-In Microwave
Fireplace Y
Appliance Oven - Wall, Dishwasher, Built-In Microwave
Heat Source Natural Gas
Laundry Upper Floor
Exterior
Exterior Feature Deck(s), Porch(es)
Parking Features Inside Access
Garage Spaces 3.0
Water Access N
Roof Type Pitched,Shingle
Accessibility None
Porch Deck(s), Porch(es)
Attached Garage 3
Total Parking Spaces 3
Garage Y
Building
Story 2
Foundation Other
Sewer On Site Septic
Water Public
Architectural Style Traditional
Level or Stories 2
Additional Building Above Grade
New Construction N
Schools
Elementary Schools Pocopson
Middle Schools Charles F. Patton
High Schools Unionville
School District Unionville-Chadds Ford
Others
Senior Community No
Tax ID 63-04 -0109.7000
Ownership Fee Simple
SqFt Source Assessor
Security Features Security System
Special Listing Condition Standard
Read Less Info
Want to know what your home might be worth? Contact us for a FREE valuation!

Our team is ready to help you sell your home for the highest possible price ASAP

Bought with Scott F Gullaksen • KW Greater West Chester
"My job is to find and attract mastery-based agents to the office, protect the culture, and make sure everyone is happy! "
tyronetoneytherealtor@gmail.com
4221 Forbes Blvd, Suite 240, Lanham, MD, 20706, United States






