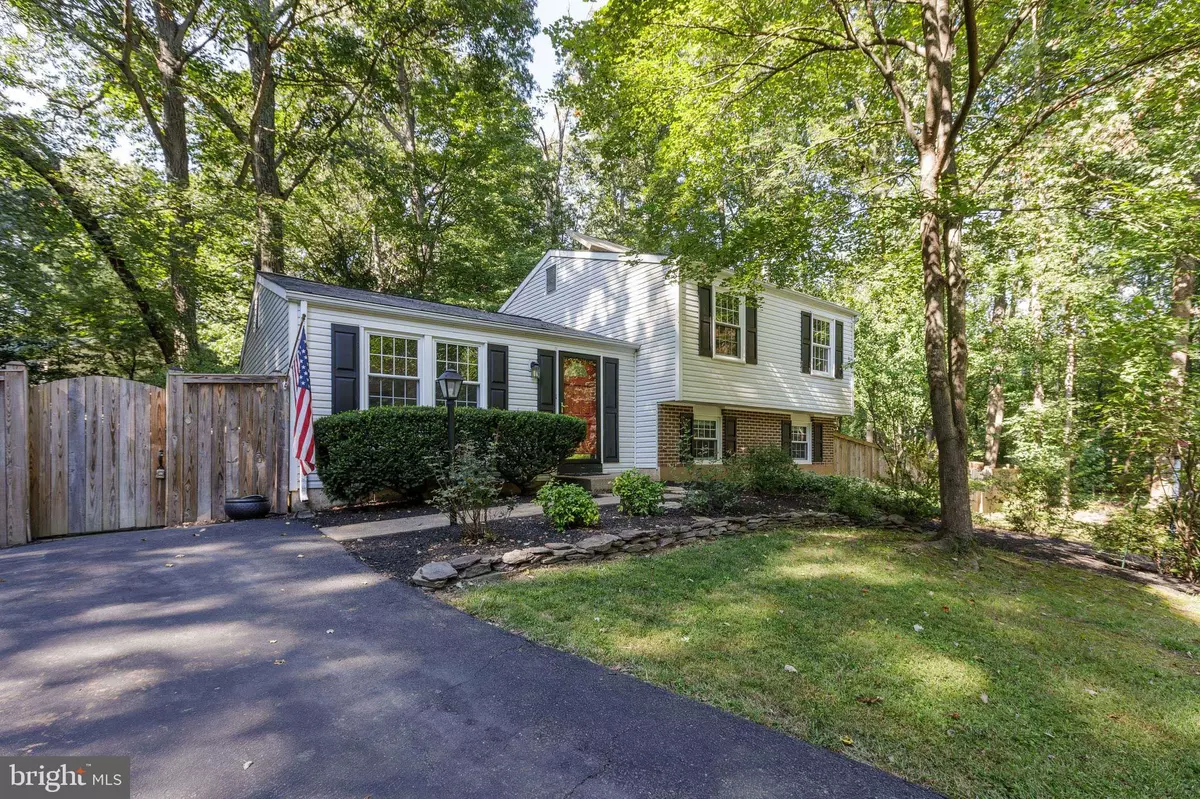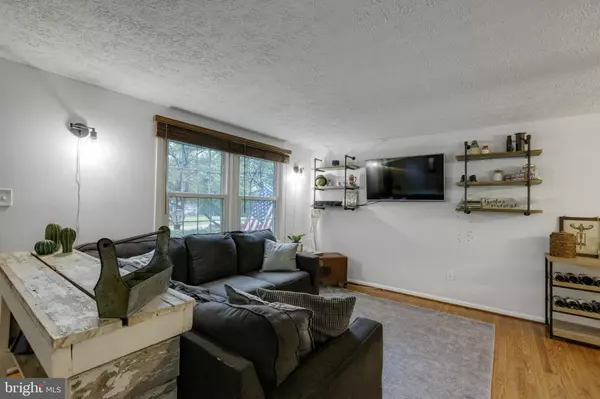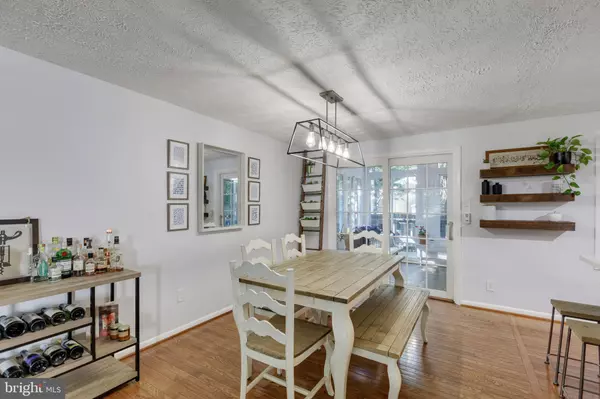$610,000
$610,000
For more information regarding the value of a property, please contact us for a free consultation.
3 Beds
2 Baths
1,602 SqFt
SOLD DATE : 10/08/2021
Key Details
Sold Price $610,000
Property Type Single Family Home
Sub Type Detached
Listing Status Sold
Purchase Type For Sale
Square Footage 1,602 sqft
Price per Sqft $380
Subdivision Brentwood
MLS Listing ID VAFX2021476
Sold Date 10/08/21
Style Split Level
Bedrooms 3
Full Baths 2
HOA Y/N N
Abv Grd Liv Area 1,068
Originating Board BRIGHT
Year Built 1977
Annual Tax Amount $5,956
Tax Year 2021
Lot Size 0.500 Acres
Acres 0.5
Property Description
Location, privacy, and great finishes! This 3 Bedroom and 2 Bath home sits on an expansive half-acre lot enhanced by mature trees and a quiet neighborhood. Enter your beautiful new home and follow the beautiful hardwood floors through the open concept layout. Large master bedroom with walk-in closet. A perfectly designed kitchen with granite countertops, SS appliances, and a vintage island wonderfully designed for the space. Enjoy your sunroom located off the dining area, with skylights and large windows. Entertain on your tiered deck while enjoying the large fenced-in yard with an oversized fire pit. Plenty of storage with two (2) large sheds to store your gardening tools and supplies for the perennial gardens and raised beds. Quiet cul-de-sac with a community park, playground, pond, and trails. The Brentwood neighborhood is Fairfax's best-kept secret and you can call it home!
Location
State VA
County Fairfax
Zoning 030
Rooms
Other Rooms Living Room, Dining Room, Primary Bedroom, Bedroom 2, Bedroom 3, Kitchen, Family Room, Foyer, Exercise Room, Workshop, Screened Porch
Basement Rear Entrance, Fully Finished, Outside Entrance, Walkout Level
Interior
Interior Features Breakfast Area, Kitchen - Table Space, Window Treatments, Wood Floors, Floor Plan - Open, Carpet, Ceiling Fan(s), Dining Area, Family Room Off Kitchen, Kitchen - Island, Upgraded Countertops, Walk-in Closet(s)
Hot Water Electric, Solar, 60+ Gallon Tank
Heating Forced Air
Cooling Central A/C, Ceiling Fan(s)
Flooring Hardwood, Partially Carpeted
Fireplaces Number 1
Equipment Disposal, Dishwasher, Dryer, Exhaust Fan, Icemaker, Microwave, Oven/Range - Gas, Refrigerator, Washer, Built-In Microwave, Water Heater - Solar
Fireplace Y
Appliance Disposal, Dishwasher, Dryer, Exhaust Fan, Icemaker, Microwave, Oven/Range - Gas, Refrigerator, Washer, Built-In Microwave, Water Heater - Solar
Heat Source Natural Gas
Exterior
Exterior Feature Deck(s), Patio(s)
Fence Rear, Privacy, Wood
Utilities Available Cable TV Available, Electric Available, Natural Gas Available, Water Available, Phone Available
Waterfront N
Water Access N
View Trees/Woods, Other
Roof Type Asphalt
Street Surface Paved
Accessibility None
Porch Deck(s), Patio(s)
Road Frontage Public
Parking Type Off Street, On Street
Garage N
Building
Lot Description Cul-de-sac, Backs - Parkland, Backs to Trees, Landscaping, Premium, Partly Wooded, Trees/Wooded, Front Yard
Story 3
Foundation Crawl Space
Sewer Gravity Sept Fld
Water Public
Architectural Style Split Level
Level or Stories 3
Additional Building Above Grade, Below Grade
Structure Type Dry Wall
New Construction N
Schools
Elementary Schools Fairfax Villa
High Schools Fairfax
School District Fairfax County Public Schools
Others
Senior Community No
Tax ID 0563 06 0042A
Ownership Fee Simple
SqFt Source Assessor
Acceptable Financing Cash, Conventional, FHA
Listing Terms Cash, Conventional, FHA
Financing Cash,Conventional,FHA
Special Listing Condition Standard
Read Less Info
Want to know what your home might be worth? Contact us for a FREE valuation!

Our team is ready to help you sell your home for the highest possible price ASAP

Bought with Randall L Herbst Jr. • Long & Foster Real Estate, Inc.

"My job is to find and attract mastery-based agents to the office, protect the culture, and make sure everyone is happy! "
tyronetoneytherealtor@gmail.com
4221 Forbes Blvd, Suite 240, Lanham, MD, 20706, United States






