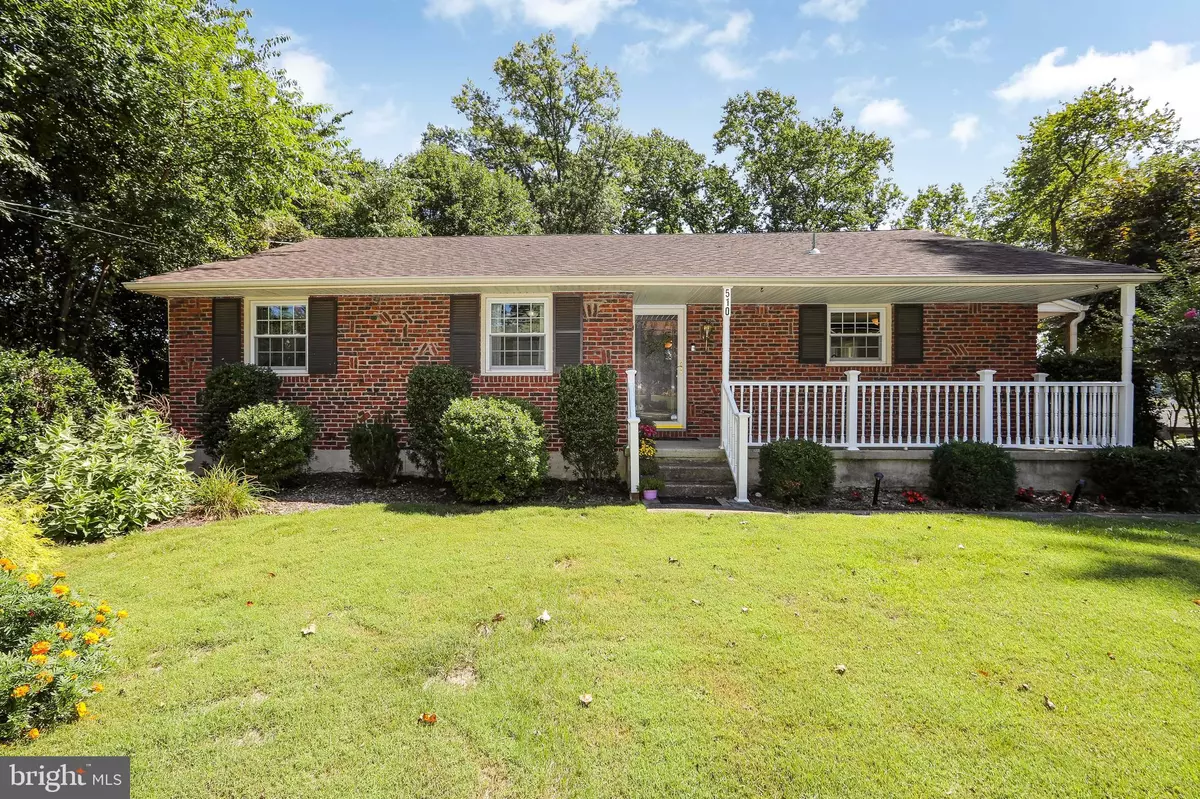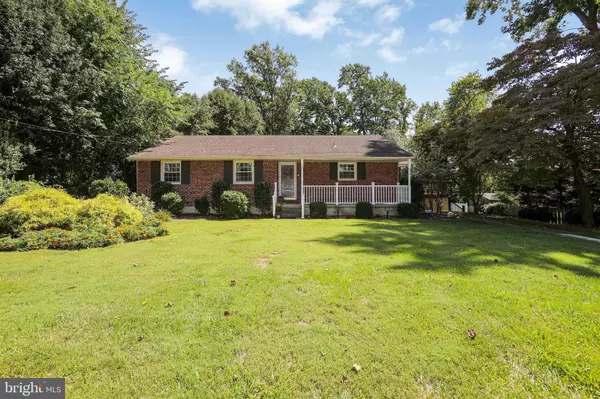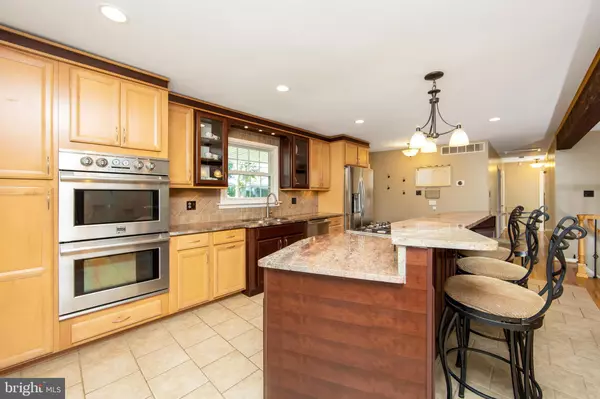$345,000
$330,000
4.5%For more information regarding the value of a property, please contact us for a free consultation.
4 Beds
2 Baths
2,001 SqFt
SOLD DATE : 10/22/2021
Key Details
Sold Price $345,000
Property Type Single Family Home
Sub Type Detached
Listing Status Sold
Purchase Type For Sale
Square Footage 2,001 sqft
Price per Sqft $172
Subdivision Locustwood
MLS Listing ID NJCD2006714
Sold Date 10/22/21
Style Ranch/Rambler
Bedrooms 4
Full Baths 2
HOA Y/N N
Abv Grd Liv Area 2,001
Originating Board BRIGHT
Year Built 1965
Annual Tax Amount $7,938
Tax Year 2020
Lot Size 0.422 Acres
Acres 0.42
Lot Dimensions 100.00 x 184.00
Property Description
*BEST AND FINAL OFFERS to be submitted no later than Monday, 9/13 at 4pm. Welcome to 510 Murray Avenue! This beautifully maintained 4 bed, 2 full bath rancher in Cherry Hill is ready for it's new owners. The adorable front porch welcomes you into spacious, open concept main floor living boasting a beautiful kitchen, an exposed beam for an added touch of character and a huge picture window letting in tons of natural light! The gorgeous updated kitchen features stainless steel appliances, tile floors, granite countertops and a fantastic two-tier center island. Entertaining is a breeze with sliding doors right off the kitchen leading to a huge deck overlooking the huge, fully fenced in back yard! Rounding out the main floor are 3 bedrooms which includes the master suite and additional full bath. The lower level offers so much flexible space!! Not only does the lower level walk out to ground level, it offers a 4th bedroom or office, family room AND a ton of storage space!! Located within minutes of the Cherry Hill Mall, the shops and dining options at Garden State Pavilion and all major highways, this home won't last long!!
Location
State NJ
County Camden
Area Cherry Hill Twp (20409)
Zoning RES
Rooms
Other Rooms Primary Bedroom, Bedroom 2, Bedroom 4, Kitchen, Family Room, Bedroom 1, Laundry, Storage Room, Primary Bathroom, Full Bath
Basement Full, Partially Finished, Walkout Level, Windows
Main Level Bedrooms 3
Interior
Interior Features Kitchen - Island, Ceiling Fan(s), Exposed Beams, Kitchen - Eat-In, Family Room Off Kitchen, Floor Plan - Open
Hot Water Natural Gas
Heating Forced Air
Cooling Central A/C
Flooring Wood, Tile/Brick
Equipment Cooktop, Oven - Wall, Oven - Double, Oven - Self Cleaning, Dishwasher
Fireplace N
Appliance Cooktop, Oven - Wall, Oven - Double, Oven - Self Cleaning, Dishwasher
Heat Source Natural Gas
Laundry Basement
Exterior
Exterior Feature Deck(s), Patio(s), Porch(es)
Fence Fully
Water Access N
Roof Type Pitched,Shingle
Accessibility None
Porch Deck(s), Patio(s), Porch(es)
Garage N
Building
Lot Description Level, Open, Front Yard, Rear Yard, SideYard(s)
Story 1
Foundation Brick/Mortar
Sewer Public Sewer
Water Public
Architectural Style Ranch/Rambler
Level or Stories 1
Additional Building Above Grade, Below Grade
New Construction N
Schools
Elementary Schools Joyce Kilmer
Middle Schools Carusi
School District Cherry Hill Township Public Schools
Others
Senior Community No
Tax ID 09-00167 01-00013
Ownership Fee Simple
SqFt Source Assessor
Acceptable Financing Cash, Conventional, FHA, VA
Listing Terms Cash, Conventional, FHA, VA
Financing Cash,Conventional,FHA,VA
Special Listing Condition Standard
Read Less Info
Want to know what your home might be worth? Contact us for a FREE valuation!

Our team is ready to help you sell your home for the highest possible price ASAP

Bought with Antonio D Causerano • Keller Williams Realty - Cherry Hill
"My job is to find and attract mastery-based agents to the office, protect the culture, and make sure everyone is happy! "
tyronetoneytherealtor@gmail.com
4221 Forbes Blvd, Suite 240, Lanham, MD, 20706, United States






