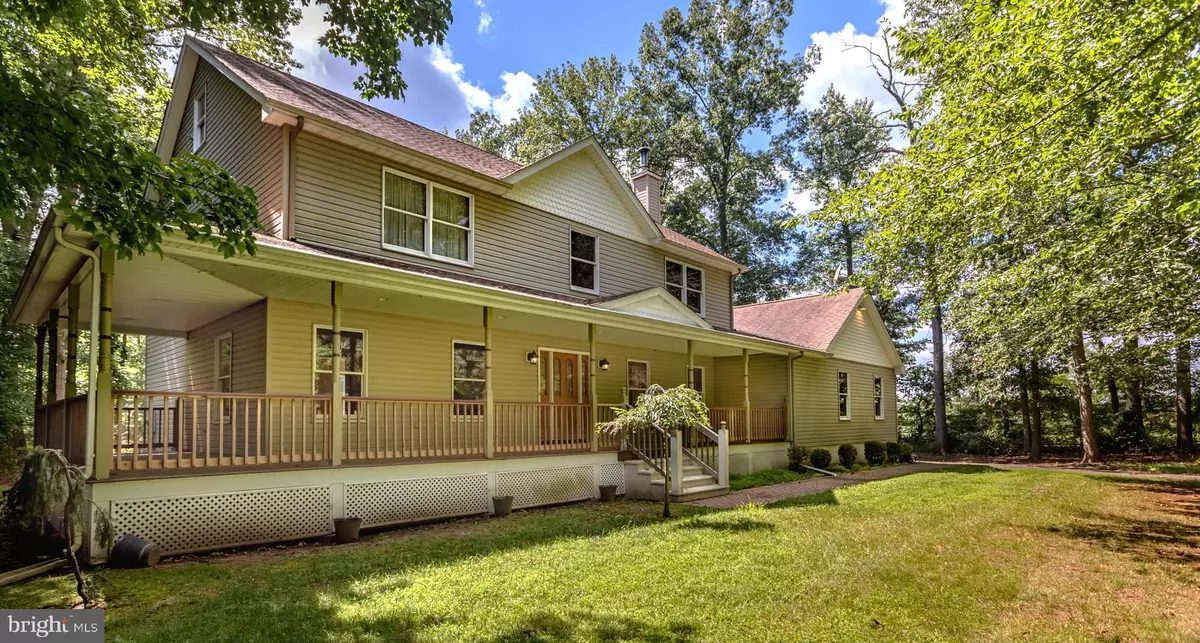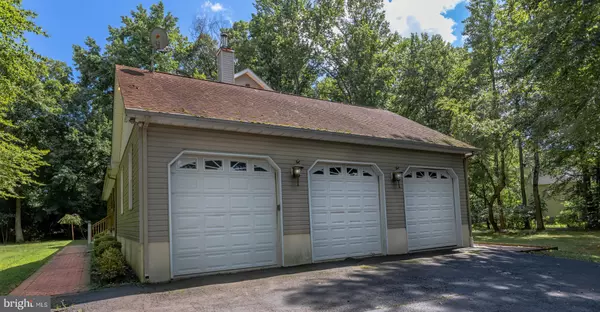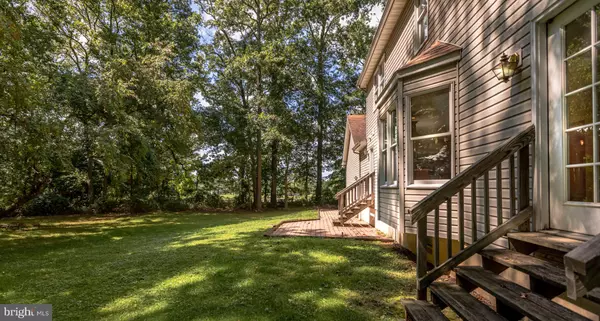$570,000
$575,000
0.9%For more information regarding the value of a property, please contact us for a free consultation.
4 Beds
3 Baths
2,804 SqFt
SOLD DATE : 10/25/2021
Key Details
Sold Price $570,000
Property Type Single Family Home
Sub Type Detached
Listing Status Sold
Purchase Type For Sale
Square Footage 2,804 sqft
Price per Sqft $203
Subdivision None Available
MLS Listing ID NJME2004836
Sold Date 10/25/21
Style Colonial
Bedrooms 4
Full Baths 2
Half Baths 1
HOA Y/N N
Abv Grd Liv Area 2,804
Originating Board BRIGHT
Year Built 1995
Annual Tax Amount $14,954
Tax Year 2020
Lot Size 1.530 Acres
Acres 1.53
Lot Dimensions 0.00 x 0.00
Property Description
Custom built Victorian home nestled on a beautiful wooded parcel. Prime location situated in the heart of sought after Robbinsville Township. Home is set back and sits proudly on 1.53 acre lot. Front of home boasts a wrap around porch with Mahogany flooring. Serene surroundings and picturesque views. This home
boasts 4 bedrooms, 2.5 bath, 3 car side entry garage with 9' bays, 12' ceilings, radiant heated floors and extended storage. Entrance to property via an extended driveway with plenty of parking. Victorian porch leads to entrance to formal living and dining room. Living room with pocket French doors opens to charming family room with gas fireplace and French doors to beautiful yard area and paver patio. Hardwood
flooring at foyer flows into kitchen area. Spacious gourmet kitchen with 42" oak cabinets, breakfast eat in area, center island with bar sink and more cabinets, corian counters and a 5 burner stove. Convenient 1st floor half bath off kitchen and laundry room with sink and access to the 3 car garage. Tour continues to upper level-Master suite with spacious master bath and large walk-in closet. 3 additional oversized bedrooms with lots of closet space and organizers and a full Hall bath. Lower level finished basement -lots of storage,
recreation area, Radiant heated floors throughout and walk out access to 3 car garage. Home multi zone heat and a/c and extra attic storage. Great location, excellent Robbinsville Schools, easy access to transportation, highways, NYC and Philadelphia. Close to shopping. Welcome Home!
Location
State NJ
County Mercer
Area Robbinsville Twp (21112)
Zoning RPVD
Rooms
Other Rooms Living Room, Dining Room, Primary Bedroom, Bedroom 2, Bedroom 3, Bedroom 4, Kitchen, Family Room, Basement, Foyer, Primary Bathroom
Basement Heated, Outside Entrance, Partially Finished, Poured Concrete, Rear Entrance, Shelving, Sump Pump, Walkout Stairs, Windows, Workshop
Interior
Interior Features Air Filter System, Attic, Attic/House Fan, Breakfast Area, Carpet, Ceiling Fan(s), Combination Kitchen/Dining, Combination Dining/Living, Dining Area, Family Room Off Kitchen, Floor Plan - Open, Formal/Separate Dining Room, Kitchen - Eat-In, Kitchen - Island, Kitchen - Table Space, Primary Bath(s), Pantry, Recessed Lighting, Upgraded Countertops, Walk-in Closet(s), Window Treatments, Wood Floors
Hot Water Natural Gas
Heating Baseboard - Hot Water, Forced Air, Radiant, Programmable Thermostat
Cooling Central A/C, Ceiling Fan(s), Dehumidifier, Programmable Thermostat, Zoned
Flooring Concrete, Hardwood, Heated, Partially Carpeted, Tile/Brick, Wood
Fireplaces Number 1
Fireplaces Type Fireplace - Glass Doors, Gas/Propane, Heatilator, Mantel(s), Screen
Equipment Built-In Microwave, Dishwasher, Energy Efficient Appliances, Exhaust Fan, Humidifier, Oven - Self Cleaning, Oven/Range - Gas, Stainless Steel Appliances, Stove
Fireplace Y
Window Features Bay/Bow,Energy Efficient
Appliance Built-In Microwave, Dishwasher, Energy Efficient Appliances, Exhaust Fan, Humidifier, Oven - Self Cleaning, Oven/Range - Gas, Stainless Steel Appliances, Stove
Heat Source Natural Gas, Oil
Laundry Main Floor
Exterior
Exterior Feature Patio(s), Porch(es)
Parking Features Additional Storage Area, Built In, Garage - Side Entry, Inside Access, Oversized
Garage Spaces 3.0
Utilities Available Natural Gas Available
Water Access N
View Trees/Woods
Roof Type Shingle
Accessibility >84\" Garage Door
Porch Patio(s), Porch(es)
Attached Garage 3
Total Parking Spaces 3
Garage Y
Building
Lot Description Backs to Trees, Corner, Front Yard, Landscaping, Private, Rear Yard, Secluded
Story 2
Foundation Concrete Perimeter
Sewer Public Sewer
Water Public
Architectural Style Colonial
Level or Stories 2
Additional Building Above Grade
New Construction N
Schools
Elementary Schools Sharon
Middle Schools Pond Road
High Schools Robbinsville
School District Robbinsville Twp
Others
Pets Allowed Y
Senior Community No
Tax ID 12-00003 01-00018 01
Ownership Fee Simple
SqFt Source Assessor
Acceptable Financing Cash, Conventional, FHA
Horse Property N
Listing Terms Cash, Conventional, FHA
Financing Cash,Conventional,FHA
Special Listing Condition REO (Real Estate Owned)
Pets Allowed No Pet Restrictions
Read Less Info
Want to know what your home might be worth? Contact us for a FREE valuation!

Our team is ready to help you sell your home for the highest possible price ASAP

Bought with Bina Shah • Legacy Realty
"My job is to find and attract mastery-based agents to the office, protect the culture, and make sure everyone is happy! "
tyronetoneytherealtor@gmail.com
4221 Forbes Blvd, Suite 240, Lanham, MD, 20706, United States






