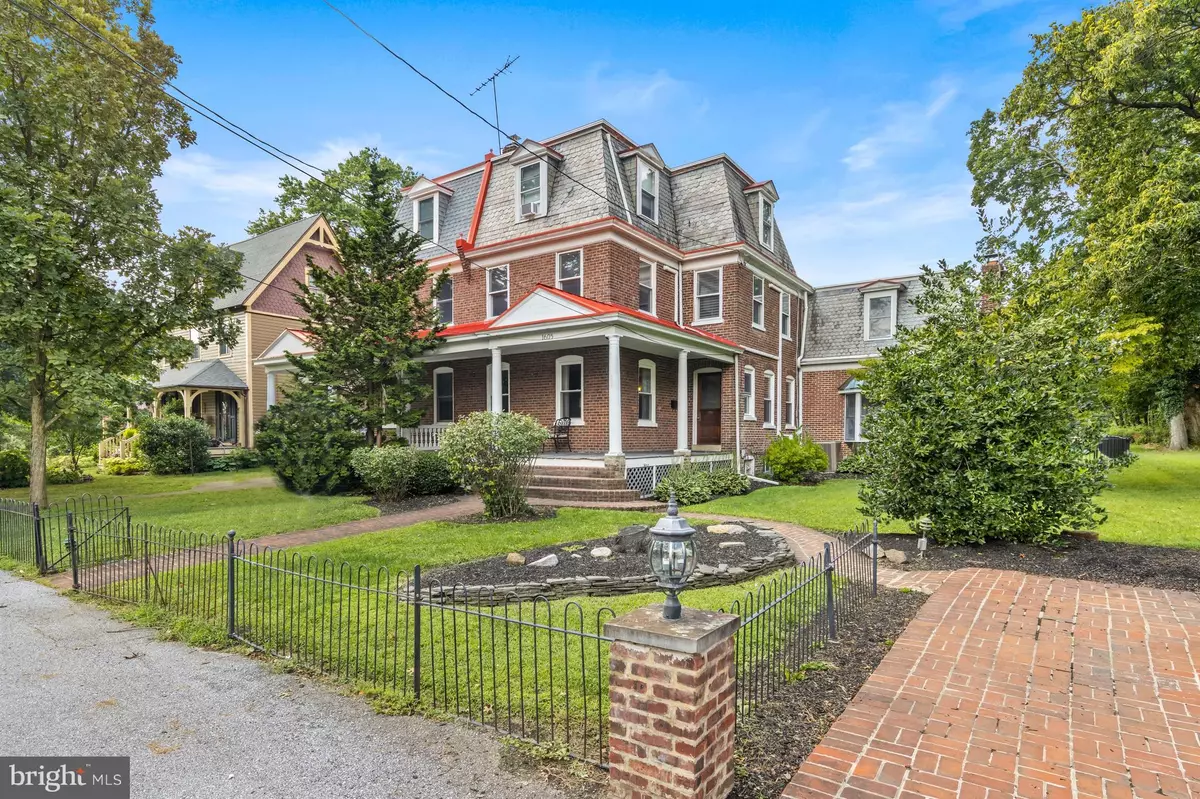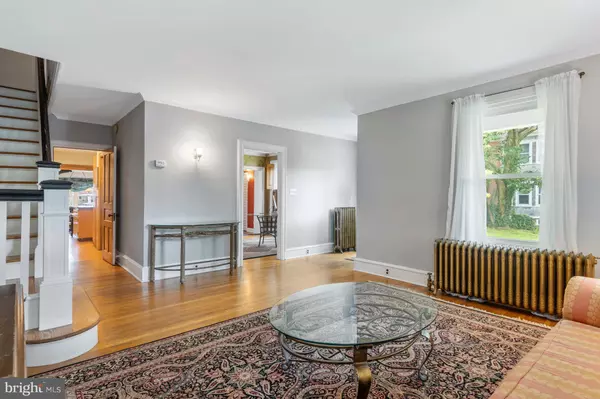$595,000
$595,000
For more information regarding the value of a property, please contact us for a free consultation.
4 Beds
3 Baths
3,288 SqFt
SOLD DATE : 05/24/2022
Key Details
Sold Price $595,000
Property Type Single Family Home
Sub Type Twin/Semi-Detached
Listing Status Sold
Purchase Type For Sale
Square Footage 3,288 sqft
Price per Sqft $180
Subdivision Wilm #13
MLS Listing ID DENC2004738
Sold Date 05/24/22
Style A-Frame,Traditional
Bedrooms 4
Full Baths 2
Half Baths 1
HOA Y/N N
Abv Grd Liv Area 3,288
Originating Board BRIGHT
Year Built 1900
Annual Tax Amount $4,845
Tax Year 2021
Lot Size 9,583 Sqft
Acres 0.22
Property Description
This historical Highlands twin offers a mix of old world charm with the modern conveniences today's buyers are looking for. Nestled on a quiet street and backing to open space, this 1900's home offers over 3,200 sqft of living space. Enter into the foyer by way of large covered porch. Enter into the living room with wood floors and architectural dental molding. A formal dining room can also serve as an in-home office. The open kitchen features granite counters, antique porcelain sink, double wall ovens and center island. Step down into the breakfast area with decorative corbels and built-in cabinetry. A large 2-story family room addition includes a wet bar, spiral staircase to loft, stone fireplace and sliders to the deck and yard. A powder room completes the main level. Up the craftsman-style staircase find the large primary bedroom with large walk-in closet and ensuite with access to the loft overlooking the family room. An additional bedroom and guest bath complete the 2nd level. Continue up the staircase to find 2 additional well-sized bedrooms. A dry basement houses laundry and provides plenty of storage. The deck is perfect for entertaining and overlooks the fenced yard and detached garage. Above the detached garage is a large office/studio with deck. This home sits in an idyllic location with mature trees and close proximity to shops and restaurants.
Location
State DE
County New Castle
Area Wilmington (30906)
Zoning 26R-1
Rooms
Basement Unfinished
Interior
Interior Features Additional Stairway, Bar, Breakfast Area, Built-Ins, Crown Moldings, Family Room Off Kitchen, Floor Plan - Traditional, Kitchen - Eat-In, Primary Bath(s), Spiral Staircase, Studio, Walk-in Closet(s), Wet/Dry Bar, Wood Floors
Hot Water Natural Gas
Heating Baseboard - Electric, Forced Air, Radiant
Cooling Ductless/Mini-Split, Heat Pump(s)
Fireplaces Number 1
Fireplace Y
Heat Source Electric, Natural Gas
Exterior
Exterior Feature Deck(s), Porch(es)
Parking Features Covered Parking, Garage - Side Entry
Garage Spaces 2.0
Water Access N
Accessibility None
Porch Deck(s), Porch(es)
Total Parking Spaces 2
Garage Y
Building
Story 3
Foundation Other
Sewer Public Sewer
Water Public
Architectural Style A-Frame, Traditional
Level or Stories 3
Additional Building Above Grade, Below Grade
New Construction N
Schools
School District Red Clay Consolidated
Others
Senior Community No
Tax ID 26-005.30-014
Ownership Fee Simple
SqFt Source Estimated
Special Listing Condition Standard
Read Less Info
Want to know what your home might be worth? Contact us for a FREE valuation!

Our team is ready to help you sell your home for the highest possible price ASAP

Bought with Victoria A Dickinson • Patterson-Schwartz - Greenville
"My job is to find and attract mastery-based agents to the office, protect the culture, and make sure everyone is happy! "
tyronetoneytherealtor@gmail.com
4221 Forbes Blvd, Suite 240, Lanham, MD, 20706, United States






