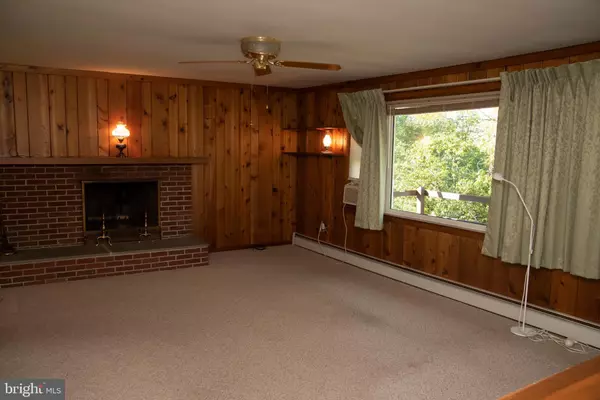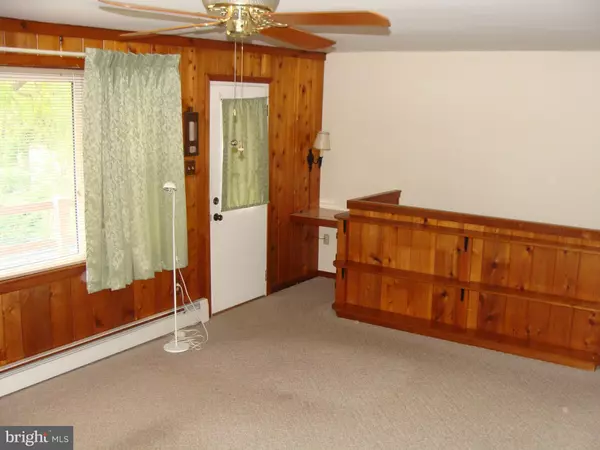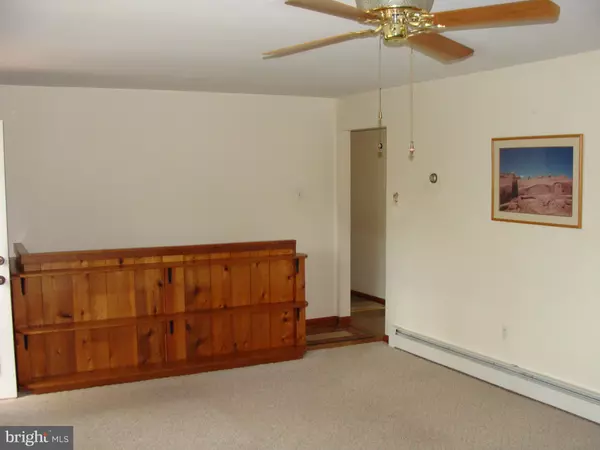$320,000
$316,000
1.3%For more information regarding the value of a property, please contact us for a free consultation.
3 Beds
2 Baths
1,344 SqFt
SOLD DATE : 11/18/2021
Key Details
Sold Price $320,000
Property Type Single Family Home
Sub Type Detached
Listing Status Sold
Purchase Type For Sale
Square Footage 1,344 sqft
Price per Sqft $238
Subdivision None Available
MLS Listing ID PABU2007436
Sold Date 11/18/21
Style Ranch/Rambler
Bedrooms 3
Full Baths 1
Half Baths 1
HOA Y/N N
Abv Grd Liv Area 1,344
Originating Board BRIGHT
Year Built 1960
Annual Tax Amount $3,389
Tax Year 2021
Lot Size 0.592 Acres
Acres 0.59
Lot Dimensions 100.00 x 258.00
Property Description
Welcome home to 708 Minsi Trail. This lovely, well maintained one story home on over 1/2 acre of land was built by the original owner, and has been in the family since 1960. It's now available for the first time ever! The home's exterior looks fresh and bright, with vinyl siding and insulated, double pane glass windows that have been replaced over the years. Enter the bright foyer into the living room with a cozy wood burning fireplace, which faces out to the gorgeous views of nature and the Morris Creek down below. The large kitchen has a peninsula counter with built in shelves and a large pantry, and is adjacent to an identically sized dining area. The main level of the home boasts hardwood flooring throughout as well as under the carpet. There are 3 bedrooms and a hall bath which complete this floor. The basement has been partially finished and has great potential to be fully finished by the next owner. The basement also has a walk out entrance and connects to the spacious 2 car garage. Schedule your private tour of this fabulous house and property today, as it may not be available for long.
Location
State PA
County Bucks
Area Hilltown Twp (10115)
Zoning RR
Rooms
Other Rooms Living Room, Bedroom 2, Bedroom 3, Kitchen, Basement, Bedroom 1
Basement Full, Garage Access, Partially Finished, Rear Entrance
Main Level Bedrooms 3
Interior
Interior Features Built-Ins, Carpet, Combination Kitchen/Dining, Kitchen - Eat-In
Hot Water S/W Changeover
Heating Baseboard - Hot Water
Cooling Window Unit(s)
Flooring Hardwood, Partially Carpeted, Ceramic Tile, Vinyl
Fireplaces Number 1
Fireplace Y
Heat Source Oil
Laundry Basement
Exterior
Parking Features Basement Garage, Garage - Rear Entry, Garage Door Opener, Inside Access, Oversized
Garage Spaces 10.0
Utilities Available Cable TV Available, Electric Available
Water Access N
View Creek/Stream
Roof Type Shingle
Accessibility None
Attached Garage 2
Total Parking Spaces 10
Garage Y
Building
Story 1
Foundation Block
Sewer On Site Septic
Water Well
Architectural Style Ranch/Rambler
Level or Stories 1
Additional Building Above Grade, Below Grade
New Construction N
Schools
High Schools Pennrdige
School District Pennridge
Others
Senior Community No
Tax ID 15-018-018
Ownership Fee Simple
SqFt Source Assessor
Acceptable Financing Cash, Conventional
Listing Terms Cash, Conventional
Financing Cash,Conventional
Special Listing Condition Standard
Read Less Info
Want to know what your home might be worth? Contact us for a FREE valuation!

Our team is ready to help you sell your home for the highest possible price ASAP

Bought with James Heath • Keller Williams Real Estate-Doylestown
"My job is to find and attract mastery-based agents to the office, protect the culture, and make sure everyone is happy! "
tyronetoneytherealtor@gmail.com
4221 Forbes Blvd, Suite 240, Lanham, MD, 20706, United States






