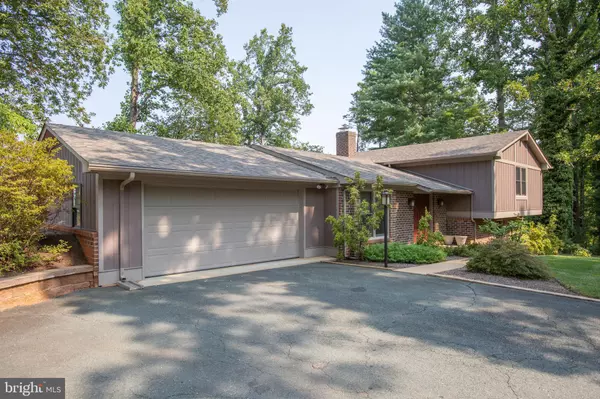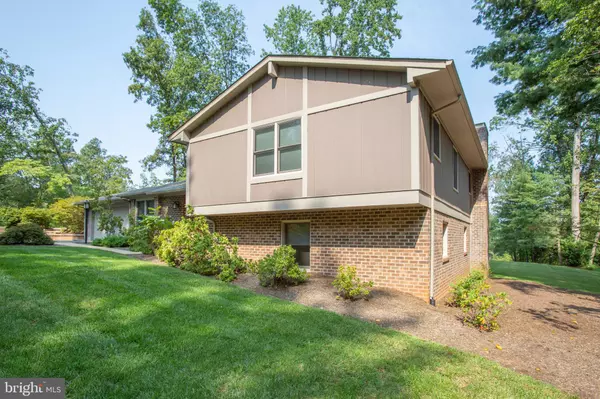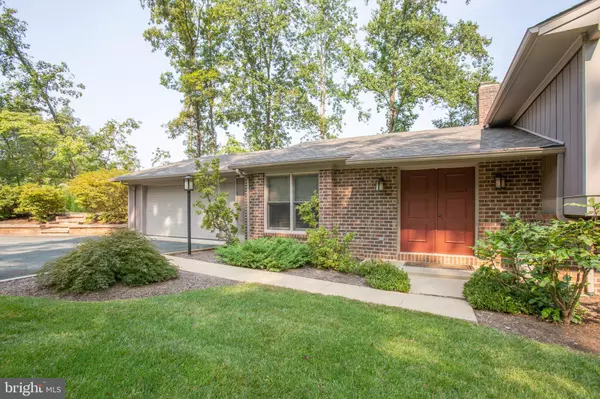$575,000
$575,000
For more information regarding the value of a property, please contact us for a free consultation.
4 Beds
4 Baths
3,854 SqFt
SOLD DATE : 12/01/2021
Key Details
Sold Price $575,000
Property Type Single Family Home
Sub Type Detached
Listing Status Sold
Purchase Type For Sale
Square Footage 3,854 sqft
Price per Sqft $149
Subdivision Bedford Hills
MLS Listing ID VAAB2000058
Sold Date 12/01/21
Style Split Level
Bedrooms 4
Full Baths 3
Half Baths 1
HOA Fees $80/mo
HOA Y/N Y
Abv Grd Liv Area 3,086
Originating Board BRIGHT
Year Built 1978
Annual Tax Amount $3,445
Tax Year 2021
Lot Size 1.956 Acres
Acres 1.96
Property Description
BACK ON THE MARKET AT NO FAULT OF THE SELLERS! Nestled on almost 2 acres and conveniently located within 15 minutes of UVA and NGIC, this lovingly maintained split level home with breathtaking mountain views offers 3 bedrooms, 2.5 bathrooms, an oversized garage and a Guest House! Upon entering the main home you are greeted by a generously sized living room with a wood burning fireplace that is open to the dining room - perfect for entertaining! Just off the dining room is a spacious kitchen and breakfast area. Upstairs you will find the primary bedroom featuring his and hers closets and a beautifully updated en suite. Be sure to check out the handy laundry chute under the sink! You can access the brand new deck from the primary bedroom and enjoy your morning coffee or watch the sunset over the Blue Ridge Mountains. Two additional bedrooms, one with a large walk-in closet, and another updated bathroom complete the upstairs. Downstairs is fully finished and features a huge open area, the laundry room, a half bath and tons of storage! Sliding glass doors lead to a covered patio, great for those sunny days! In the private backyard you will find a shed with electricity sitting on a concrete slab. At the back of the oversized 2 car garage sits the Guest House, ideal for an in-law suite, older children, the occasional guest, a rental unit or even an office! The Guest House is over 700 square feet, includes a full eat-in kitchen, living room, large bedroom with walk-in closet, a recently updated bathroom, new carpet and a new air conditioner. Additional updates completed on the home within the last year: New roof and gutters, crawlspace encapsulation to include sump pump and dehumidifier and fresh paint through out much of the main house. Chimney caps were replaced less than 2 years ago. Clothes washer and dryer, refrigerator and freezer in garage, and curtains in middle bedroom do not convey. Refrigerator and wine cooler in main house and all appliances in guest house are being offered as-is. Fireplace and wood stove are also offered as-is. Agent related to owner.
Location
State VA
County Albemarle
Zoning RA
Rooms
Basement Fully Finished, Walkout Level, Sump Pump
Main Level Bedrooms 1
Interior
Interior Features 2nd Kitchen, Breakfast Area, Carpet, Ceiling Fan(s), Combination Dining/Living, Dining Area, Kitchen - Eat-In, Kitchen - Table Space, Laundry Chute, Stall Shower, Tub Shower, Walk-in Closet(s), Window Treatments, Stove - Wood
Hot Water Electric
Heating Heat Pump(s), Baseboard - Electric
Cooling Central A/C, Window Unit(s)
Flooring Carpet, Ceramic Tile
Fireplaces Type Brick
Equipment Built-In Microwave, Dishwasher, Disposal, Refrigerator, Stove, Washer/Dryer Hookups Only
Fireplace Y
Window Features Double Hung,Double Pane,Energy Efficient,Screens
Appliance Built-In Microwave, Dishwasher, Disposal, Refrigerator, Stove, Washer/Dryer Hookups Only
Heat Source Electric
Laundry Lower Floor, Has Laundry
Exterior
Exterior Feature Deck(s), Patio(s)
Parking Features Additional Storage Area, Garage - Front Entry, Garage Door Opener, Inside Access
Garage Spaces 2.0
Water Access N
View Mountain
Roof Type Shingle
Accessibility None
Porch Deck(s), Patio(s)
Attached Garage 2
Total Parking Spaces 2
Garage Y
Building
Story 3
Foundation Block
Sewer Septic = # of BR
Water Community, Private/Community Water, Well
Architectural Style Split Level
Level or Stories 3
Additional Building Above Grade, Below Grade
Structure Type Dry Wall
New Construction N
Schools
School District Albemarle County Public Schools
Others
Senior Community No
Tax ID 045E0010C01000
Ownership Fee Simple
SqFt Source Assessor
Acceptable Financing Cash, Conventional, FHA, VA
Listing Terms Cash, Conventional, FHA, VA
Financing Cash,Conventional,FHA,VA
Special Listing Condition Standard
Read Less Info
Want to know what your home might be worth? Contact us for a FREE valuation!

Our team is ready to help you sell your home for the highest possible price ASAP

Bought with John W. Farmer • Montague, Miller & Company
"My job is to find and attract mastery-based agents to the office, protect the culture, and make sure everyone is happy! "
tyronetoneytherealtor@gmail.com
4221 Forbes Blvd, Suite 240, Lanham, MD, 20706, United States






