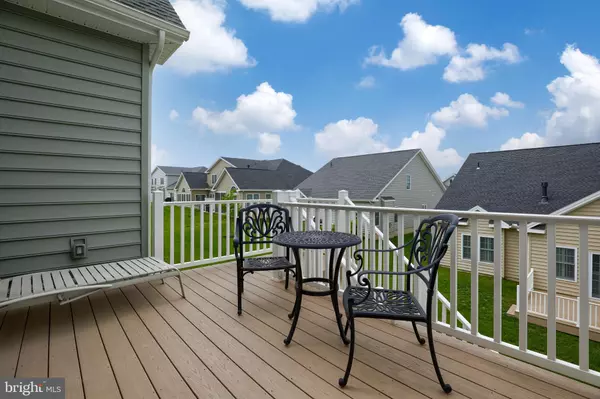$565,000
$575,000
1.7%For more information regarding the value of a property, please contact us for a free consultation.
3 Beds
3 Baths
3,228 SqFt
SOLD DATE : 11/30/2021
Key Details
Sold Price $565,000
Property Type Single Family Home
Sub Type Detached
Listing Status Sold
Purchase Type For Sale
Square Footage 3,228 sqft
Price per Sqft $175
Subdivision Traditions Of America
MLS Listing ID PALA184062
Sold Date 11/30/21
Style Traditional
Bedrooms 3
Full Baths 3
HOA Fees $270/mo
HOA Y/N Y
Abv Grd Liv Area 2,207
Originating Board BRIGHT
Year Built 2019
Annual Tax Amount $8,608
Tax Year 2021
Property Description
Located in the picturesque neighborhood of Traditions of America at Lititz, stands this remarkable home loaded with amenities, custom upgrades and attractive finishes. The open concept layout will greet you from the moment you enter the front door. There is an Office complete with handcrafted built-in desk and shelving. The formal Dining Room is inviting and spacious enough for a 8-10 person dinner party. Beyond that, the Great Room is sure to impress with it's soaring, cathedral ceiling, recessed lighting, gas fireplace and luxury vinyl plank floor throughout. Any chef would appreciate the carefully designed kitchen featuring a complete stainless steel appliance package, gleaming granite countertops and tasteful ceramic tile backsplash. Enjoy the light filled sunroom that leads to the no maintenance composite deck with steps to take you down to the patio grilling area. The Primary bedroom is located just off the great room. It features a comfortable sleeping area, dual closets including a walk-in and a private bathroom. The main floor also consists of a second bedroom, full bathroom and the laundry room with access to the garage area. A special 2nd floor Bonus Room was finished to offer additional space ideal for a craft room or storage. The lower level features a large, open finished area, 3rd bedroom, 3rd full bath and 2 separate unfinished spaces ideal for storage. This basement is fully daylight with a sliding glass door leading out to the patio area covered by the deck above.
Location
State PA
County Lancaster
Area Warwick Twp (10560)
Zoning RESIDENTIAL
Direction Northeast
Rooms
Other Rooms Dining Room, Primary Bedroom, Bedroom 2, Bedroom 3, Kitchen, 2nd Stry Fam Rm, Sun/Florida Room, Office, Bathroom 2, Bathroom 3, Primary Bathroom
Basement Daylight, Full, Outside Entrance, Partially Finished, Windows, Walkout Level
Main Level Bedrooms 2
Interior
Interior Features Attic, Built-Ins, Ceiling Fan(s), Family Room Off Kitchen, Floor Plan - Open, Formal/Separate Dining Room, Kitchen - Eat-In, Kitchen - Gourmet, Kitchen - Island, Kitchen - Table Space, Primary Bath(s), Recessed Lighting, Upgraded Countertops, Walk-in Closet(s), Water Treat System, Window Treatments
Hot Water Tankless, Natural Gas
Heating Forced Air, Programmable Thermostat
Cooling Central A/C
Fireplaces Number 1
Fireplaces Type Gas/Propane, Fireplace - Glass Doors
Equipment Built-In Microwave, Built-In Range, Cooktop, Dishwasher, Dryer - Electric, Dryer - Front Loading, Oven - Wall, Oven/Range - Gas, Range Hood, Refrigerator, Stainless Steel Appliances, Washer - Front Loading, Water Conditioner - Owned, Water Dispenser, Water Heater - Tankless
Fireplace Y
Window Features Double Hung,Energy Efficient,Screens,Vinyl Clad
Appliance Built-In Microwave, Built-In Range, Cooktop, Dishwasher, Dryer - Electric, Dryer - Front Loading, Oven - Wall, Oven/Range - Gas, Range Hood, Refrigerator, Stainless Steel Appliances, Washer - Front Loading, Water Conditioner - Owned, Water Dispenser, Water Heater - Tankless
Heat Source Natural Gas
Laundry Main Floor
Exterior
Exterior Feature Deck(s), Patio(s)
Parking Features Garage - Front Entry, Garage Door Opener
Garage Spaces 4.0
Utilities Available Cable TV, Phone
Amenities Available Club House, Community Center, Fitness Center, Game Room, Meeting Room, Party Room, Pool - Outdoor
Water Access N
Roof Type Architectural Shingle
Accessibility None
Porch Deck(s), Patio(s)
Attached Garage 2
Total Parking Spaces 4
Garage Y
Building
Story 2
Sewer Public Sewer
Water Public
Architectural Style Traditional
Level or Stories 2
Additional Building Above Grade, Below Grade
Structure Type 2 Story Ceilings,Cathedral Ceilings,Dry Wall,Tray Ceilings
New Construction N
Schools
Middle Schools Warwick
High Schools Warwick
School District Warwick
Others
Pets Allowed Y
HOA Fee Include Common Area Maintenance,Ext Bldg Maint,Health Club,Lawn Maintenance,Pool(s),Recreation Facility,Snow Removal,Trash
Senior Community Yes
Age Restriction 55
Tax ID 600-89415-1-0284
Ownership Condominium
Acceptable Financing Cash, Conventional
Horse Property N
Listing Terms Cash, Conventional
Financing Cash,Conventional
Special Listing Condition Standard
Pets Allowed Cats OK, Dogs OK
Read Less Info
Want to know what your home might be worth? Contact us for a FREE valuation!

Our team is ready to help you sell your home for the highest possible price ASAP

Bought with John H Smith • Keller Williams Elite
"My job is to find and attract mastery-based agents to the office, protect the culture, and make sure everyone is happy! "
tyronetoneytherealtor@gmail.com
4221 Forbes Blvd, Suite 240, Lanham, MD, 20706, United States






