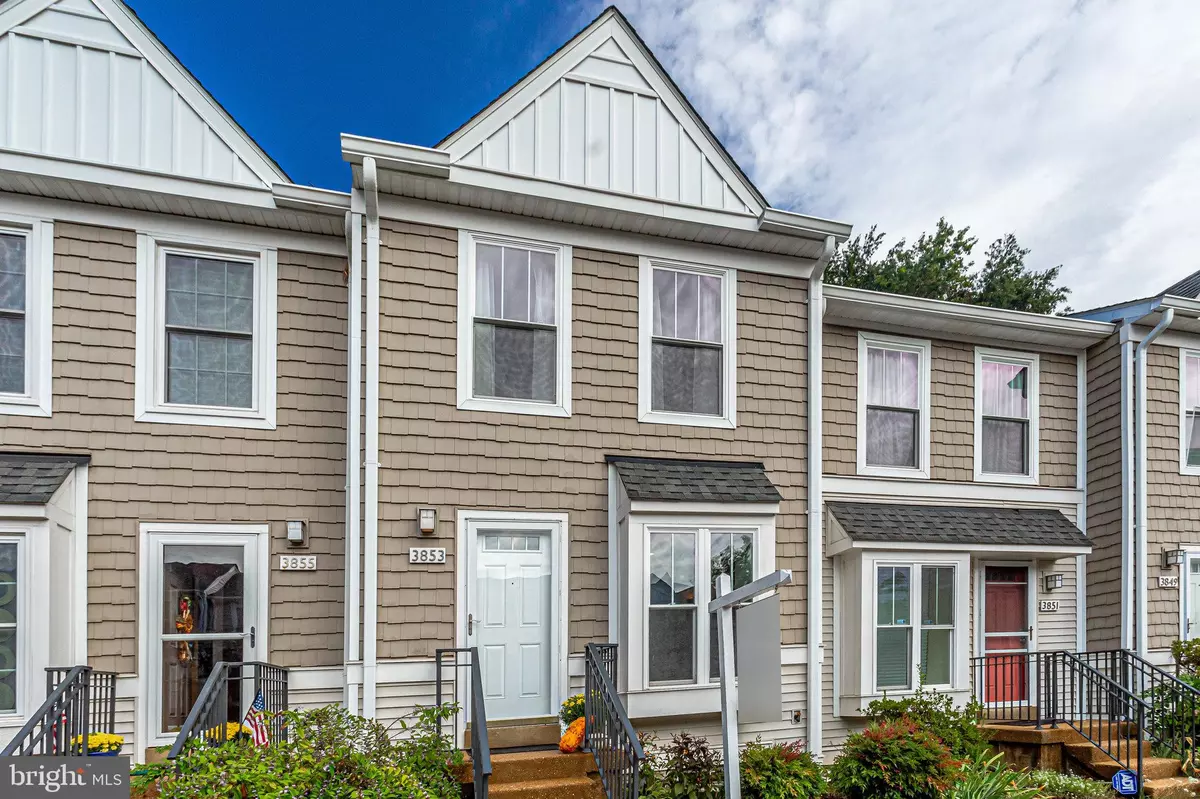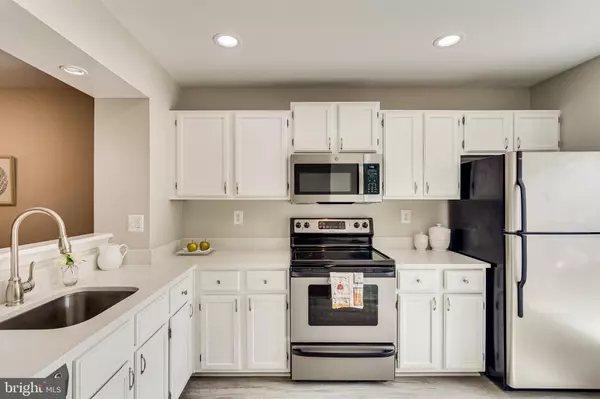$500,000
$499,000
0.2%For more information regarding the value of a property, please contact us for a free consultation.
2 Beds
4 Baths
1,632 SqFt
SOLD DATE : 10/22/2021
Key Details
Sold Price $500,000
Property Type Condo
Sub Type Condo/Co-op
Listing Status Sold
Purchase Type For Sale
Square Footage 1,632 sqft
Price per Sqft $306
Subdivision Dundree Knoll
MLS Listing ID VAAR2005250
Sold Date 10/22/21
Style Transitional
Bedrooms 2
Full Baths 3
Half Baths 1
Condo Fees $590/mo
HOA Y/N N
Abv Grd Liv Area 1,088
Originating Board BRIGHT
Year Built 1987
Annual Tax Amount $5,141
Tax Year 2021
Property Description
In the heart of the vibrant Columbia Pike corridor, this over 1,600 sq. ft. 2 Br/3.5 Ba fully updated townhome offers convenience with privacy. On the quiet side of the popular Dundree Knolls complex w/a private main level walk-out hardscaped patio. Updated top to bottom with refinished hardwoods, new quartz counters + refreshed cabinets, new lighting throughout. Large open kitchen with pass-through to dining room/living room combination with hardwood floors. Master bedroom has en-suite bathroom w/shower-tub combo + wall of closets. Lower-level recreation room (or office/3rd bedroom) w/full bathroom + new recessed lighting. Reserved parking. Blocks to the Foreign Service Institute and the no. 16 bus to the Pentagon. Shopping (Harris Teeter) and dining await at the nearby Centro development. Straight shot commute to the Pentagon, Amazons National Landing and DC. Nothing to do but move in and enjoy the easy lifestyle!
Location
State VA
County Arlington
Zoning RA14-26
Rooms
Other Rooms Living Room, Dining Room, Primary Bedroom, Bedroom 2, Kitchen, Recreation Room, Bathroom 2, Bathroom 3, Primary Bathroom
Basement Daylight, Partial, Heated, Improved, Fully Finished, Interior Access, Windows
Interior
Interior Features Carpet, Combination Dining/Living, Floor Plan - Open, Kitchen - Gourmet, Recessed Lighting, Upgraded Countertops, Wood Floors
Hot Water Electric
Heating Forced Air
Cooling Central A/C
Fireplaces Number 1
Equipment Built-In Microwave, Dishwasher, Disposal, Dryer, Oven/Range - Electric, Stainless Steel Appliances, Washer, Washer/Dryer Stacked
Appliance Built-In Microwave, Dishwasher, Disposal, Dryer, Oven/Range - Electric, Stainless Steel Appliances, Washer, Washer/Dryer Stacked
Heat Source Electric
Exterior
Garage Spaces 2.0
Parking On Site 2
Amenities Available Common Grounds, Reserved/Assigned Parking
Water Access N
View Trees/Woods
Roof Type Asphalt
Accessibility None
Total Parking Spaces 2
Garage N
Building
Story 3
Foundation Slab
Sewer Public Sewer, Public Septic
Water Public
Architectural Style Transitional
Level or Stories 3
Additional Building Above Grade, Below Grade
New Construction N
Schools
Elementary Schools Barcroft
Middle Schools Jefferson
High Schools Wakefield
School District Arlington County Public Schools
Others
Pets Allowed Y
HOA Fee Include Common Area Maintenance,Management,Parking Fee,Reserve Funds,Snow Removal,Water,Trash,Ext Bldg Maint
Senior Community No
Tax ID 23-039-103
Ownership Condominium
Special Listing Condition Standard
Pets Allowed No Pet Restrictions
Read Less Info
Want to know what your home might be worth? Contact us for a FREE valuation!

Our team is ready to help you sell your home for the highest possible price ASAP

Bought with Jurgen Gonzalez • CENTURY 21 New Millennium
"My job is to find and attract mastery-based agents to the office, protect the culture, and make sure everyone is happy! "
tyronetoneytherealtor@gmail.com
4221 Forbes Blvd, Suite 240, Lanham, MD, 20706, United States






