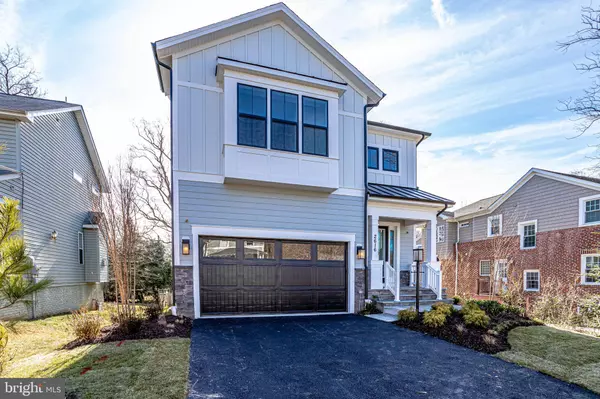$1,824,119
$1,624,900
12.3%For more information regarding the value of a property, please contact us for a free consultation.
4 Beds
4 Baths
3,172 SqFt
SOLD DATE : 10/27/2022
Key Details
Sold Price $1,824,119
Property Type Single Family Home
Sub Type Detached
Listing Status Sold
Purchase Type For Sale
Square Footage 3,172 sqft
Price per Sqft $575
Subdivision Falls Church Park
MLS Listing ID VAAR2000268
Sold Date 10/27/22
Style Craftsman
Bedrooms 4
Full Baths 3
Half Baths 1
HOA Y/N N
Abv Grd Liv Area 3,172
Originating Board BRIGHT
Year Built 2022
Annual Tax Amount $7,111
Tax Year 2021
Lot Size 7,500 Sqft
Acres 0.17
Property Description
Off site Open house at The Arbors of McLean Corner of Kirby and Westmoreland Sun 12 to 4.
Metro rider special! Great location by EFC Metro with Benjamin Banneker Park just down the street. Come make this one your own and take advantage of pre-construction pricing. Offering over 3000SF above grade, this Nottingham w/Morning Room floor plan is an area favorite. Lots of great options to add also!
Enter the grand foyer and notice the large Dining Room as you make your way to the fun part of the home and meet a great Kitchen layout with huge island, spacious Family Room, and added Morning Room off the back part of the kitchen in addition to the Study/Office and Mudroom.
Upstairs you'll find 4BR with 3 BAs and Laundry Room. MBR suite comes with a tray ceiling and MBA comes with dual vanities, separate shower and tub.
Comes with a 10 year transferable Builders Warranty, 2X6 upgraded framing, thermal insulation, and pest tubs in the exterior walls.
Quality is not expensive, it's priceless!
Location
State VA
County Arlington
Zoning R-6
Rooms
Basement Other
Main Level Bedrooms 4
Interior
Interior Features Air Filter System, Breakfast Area, Crown Moldings, Family Room Off Kitchen, Floor Plan - Open, Formal/Separate Dining Room, Kitchen - Gourmet, Kitchen - Island, Walk-in Closet(s), Wood Floors
Hot Water Natural Gas, 60+ Gallon Tank
Cooling Central A/C
Flooring Hardwood, Carpet
Heat Source Natural Gas
Exterior
Parking Features Garage - Front Entry, Garage Door Opener
Garage Spaces 2.0
Utilities Available Natural Gas Available
Water Access N
Roof Type Architectural Shingle,Asphalt
Accessibility Level Entry - Main
Attached Garage 2
Total Parking Spaces 2
Garage Y
Building
Story 3
Sewer Public Sewer
Water Public
Architectural Style Craftsman
Level or Stories 3
Additional Building Above Grade, Below Grade
Structure Type 9'+ Ceilings
New Construction Y
Schools
Elementary Schools Tuckahoe
Middle Schools Williamsburg
High Schools Yorktown
School District Arlington County Public Schools
Others
Senior Community No
Tax ID 11-022-007
Ownership Fee Simple
SqFt Source Assessor
Special Listing Condition Standard
Read Less Info
Want to know what your home might be worth? Contact us for a FREE valuation!

Our team is ready to help you sell your home for the highest possible price ASAP

Bought with NON MEMBER • Non Subscribing Office
"My job is to find and attract mastery-based agents to the office, protect the culture, and make sure everyone is happy! "
tyronetoneytherealtor@gmail.com
4221 Forbes Blvd, Suite 240, Lanham, MD, 20706, United States






