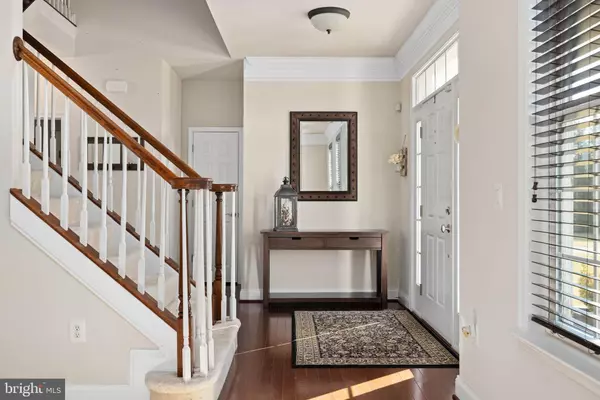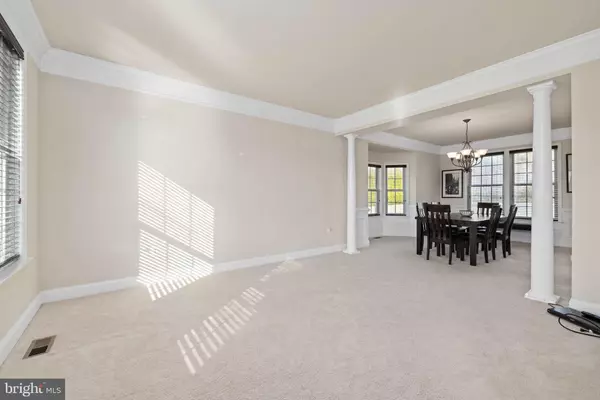$675,000
$675,000
For more information regarding the value of a property, please contact us for a free consultation.
4 Beds
5 Baths
3,501 SqFt
SOLD DATE : 01/17/2022
Key Details
Sold Price $675,000
Property Type Single Family Home
Sub Type Detached
Listing Status Sold
Purchase Type For Sale
Square Footage 3,501 sqft
Price per Sqft $192
Subdivision Oakley Farms
MLS Listing ID VAST2004574
Sold Date 01/17/22
Style Colonial
Bedrooms 4
Full Baths 4
Half Baths 1
HOA Fees $4/ann
HOA Y/N Y
Abv Grd Liv Area 3,017
Originating Board BRIGHT
Year Built 2007
Annual Tax Amount $4,215
Tax Year 2021
Lot Size 3.442 Acres
Acres 3.44
Property Description
Where hawks soar high and the air is free and clear, you will find this original owner Colonial, set on 3.44 of the most beautiful acres this side of Heaven! Tucked away, but yet, oh so close to everything! A sense of spaciousness abounds within the formal Living and Dining Rooms! The gourmet center aisle Kitchen, Morning Room, and cozy fireside Family Room merge together in perfect harmony! A grand staircase leads to the magnificent Owner's Retreat, offering a Sitting Room and luxury Owner's Bath! A Junior Suite includes a private Bath. The upper level also includes two additional Bedrooms and another full Bath. S.P.R.E.A.D out into the partially finished walkup Basement that includes a finished Rec Room and full Bath. And, can we just talk about the outdoor space? Gorgeous stamped concrete patio overlooks the level backyard! Oversized Shed for the lawn toys. Over 200 evergreen trees line the perimeter creating the ultimate feeling of privacy! Roof is 3 years old. Welcome Home!
Location
State VA
County Stafford
Zoning A1
Rooms
Other Rooms Living Room, Dining Room, Primary Bedroom, Sitting Room, Bedroom 3, Bedroom 4, Kitchen, Family Room, Foyer, Sun/Florida Room, Laundry, Bathroom 1, Bathroom 3, Primary Bathroom
Basement Connecting Stairway, Full, Interior Access, Outside Entrance, Rear Entrance, Partially Finished, Walkout Stairs
Interior
Interior Features Attic, Breakfast Area, Carpet, Ceiling Fan(s), Crown Moldings, Family Room Off Kitchen, Floor Plan - Open, Formal/Separate Dining Room, Kitchen - Gourmet, Kitchen - Island, Pantry, Primary Bath(s), Recessed Lighting, Soaking Tub, Walk-in Closet(s), Wood Floors
Hot Water Electric
Heating Forced Air
Cooling Central A/C
Fireplaces Number 1
Fireplaces Type Gas/Propane, Mantel(s)
Equipment Cooktop, Dishwasher, Exhaust Fan, Icemaker, Oven - Wall, Oven - Double, Refrigerator
Fireplace Y
Appliance Cooktop, Dishwasher, Exhaust Fan, Icemaker, Oven - Wall, Oven - Double, Refrigerator
Heat Source Propane - Leased
Exterior
Exterior Feature Patio(s)
Parking Features Garage - Side Entry, Garage Door Opener
Garage Spaces 12.0
Water Access N
Accessibility None
Porch Patio(s)
Attached Garage 2
Total Parking Spaces 12
Garage Y
Building
Lot Description Backs to Trees, Front Yard, Landscaping, Rear Yard, SideYard(s)
Story 3
Foundation Other
Sewer Septic Exists
Water Well
Architectural Style Colonial
Level or Stories 3
Additional Building Above Grade, Below Grade
New Construction N
Schools
Elementary Schools Hartwood
Middle Schools T. Benton Gayle
High Schools Mountain View
School District Stafford County Public Schools
Others
Senior Community No
Tax ID 26M 1 6
Ownership Fee Simple
SqFt Source Assessor
Security Features Smoke Detector
Acceptable Financing Cash, Conventional, FHA, VA
Listing Terms Cash, Conventional, FHA, VA
Financing Cash,Conventional,FHA,VA
Special Listing Condition Standard
Read Less Info
Want to know what your home might be worth? Contact us for a FREE valuation!

Our team is ready to help you sell your home for the highest possible price ASAP

Bought with Phillis M Fleming • Century 21 Redwood Realty
"My job is to find and attract mastery-based agents to the office, protect the culture, and make sure everyone is happy! "
tyronetoneytherealtor@gmail.com
4221 Forbes Blvd, Suite 240, Lanham, MD, 20706, United States






