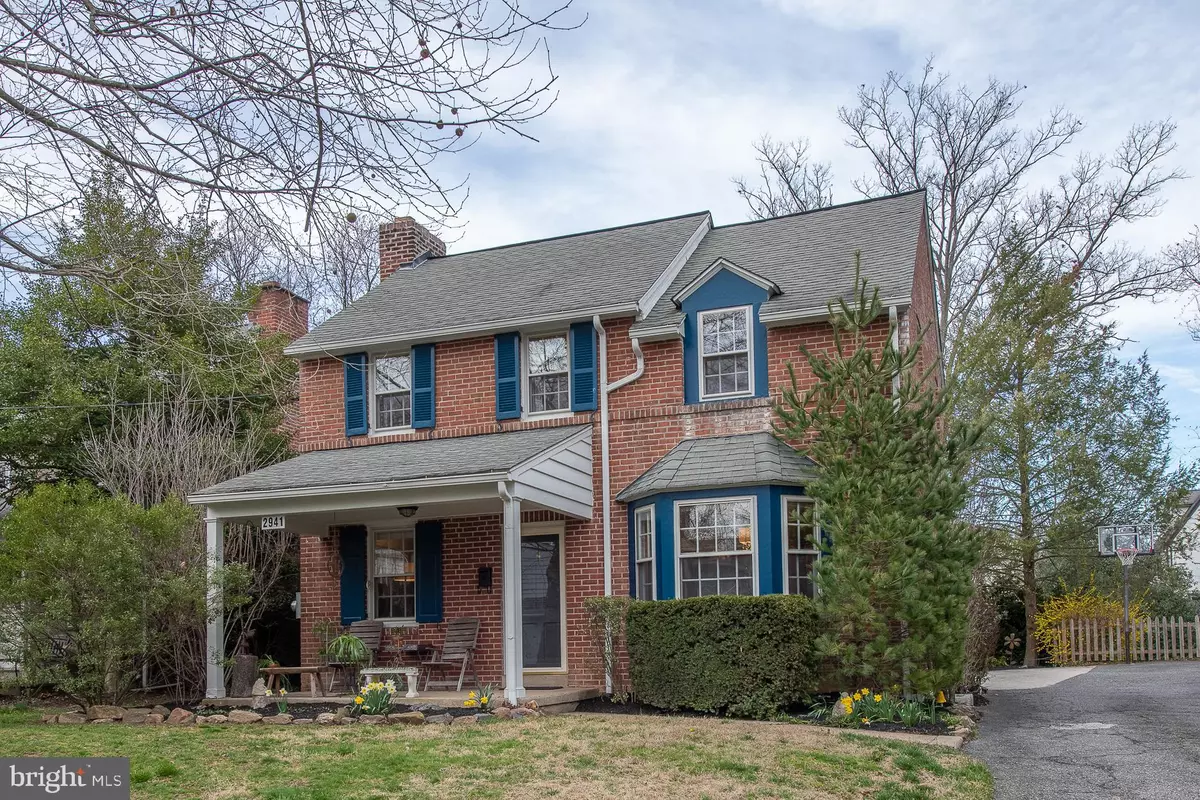$430,000
$409,000
5.1%For more information regarding the value of a property, please contact us for a free consultation.
3 Beds
2 Baths
1,693 SqFt
SOLD DATE : 05/19/2020
Key Details
Sold Price $430,000
Property Type Single Family Home
Sub Type Detached
Listing Status Sold
Purchase Type For Sale
Square Footage 1,693 sqft
Price per Sqft $253
Subdivision Ardmore
MLS Listing ID PADE515976
Sold Date 05/19/20
Style Colonial
Bedrooms 3
Full Baths 1
Half Baths 1
HOA Y/N N
Abv Grd Liv Area 1,693
Originating Board BRIGHT
Year Built 1940
Annual Tax Amount $7,491
Tax Year 2019
Lot Size 5,227 Sqft
Acres 0.12
Lot Dimensions 45.00 x 183.00
Property Description
Bright and charming home in fabulous family neighborhood! Enjoy your morning coffee on the covered front porch or entertain friends on the terraced rear deck and patio overlooking the flat and fenced back yard. First floor features spacious and inviting Living Room with wood burning fireplace, adjacent sun drenched Dining Room with bay window and coat closet, updated Kitchen with granite countertop and stainless appliances leading to Family Room with cedar closet and convenient Half Bath. Master Bedroom upgraded with added closet space, 2 additional Bedrooms (one currently used as office), Full Bath as well as access to sun deck on second floor. Great potential to expand your living space by finishing the full and dry basement. Hardwood floors, central air and attached 2 car garage are additional bonuses you'll find at this well maintained property. Move right in and take advantage of the shopping, dining, and entertainment of Ardmore, regional rail to Center City less than a mile away and short walk to park, playground, trails of Haverford College and high speed rail line.
Location
State PA
County Delaware
Area Haverford Twp (10422)
Zoning R-10
Rooms
Other Rooms Living Room, Dining Room, Bedroom 2, Bedroom 3, Kitchen, Family Room, Bedroom 1
Basement Full, Workshop, Unfinished, Drainage System
Interior
Heating Forced Air
Cooling Central A/C
Flooring Hardwood, Laminated, Ceramic Tile
Fireplaces Number 1
Fireplaces Type Brick, Mantel(s), Wood
Fireplace Y
Heat Source Natural Gas
Laundry Basement
Exterior
Garage Additional Storage Area, Garage - Side Entry, Garage Door Opener, Oversized
Garage Spaces 2.0
Waterfront N
Water Access N
Roof Type Asphalt,Pitched,Shingle
Accessibility None
Parking Type Attached Garage, Driveway
Attached Garage 2
Total Parking Spaces 2
Garage Y
Building
Lot Description Front Yard, Rear Yard
Story 2
Sewer Public Sewer
Water Public
Architectural Style Colonial
Level or Stories 2
Additional Building Above Grade, Below Grade
New Construction N
Schools
Elementary Schools Chestnutwold
Middle Schools Haverford
High Schools Haverford
School District Haverford Township
Others
Senior Community No
Tax ID 22-06-01478-00
Ownership Fee Simple
SqFt Source Estimated
Special Listing Condition Standard
Read Less Info
Want to know what your home might be worth? Contact us for a FREE valuation!

Our team is ready to help you sell your home for the highest possible price ASAP

Bought with Kathleen M Hartnett • Duffy Real Estate-Narberth

"My job is to find and attract mastery-based agents to the office, protect the culture, and make sure everyone is happy! "
tyronetoneytherealtor@gmail.com
4221 Forbes Blvd, Suite 240, Lanham, MD, 20706, United States






