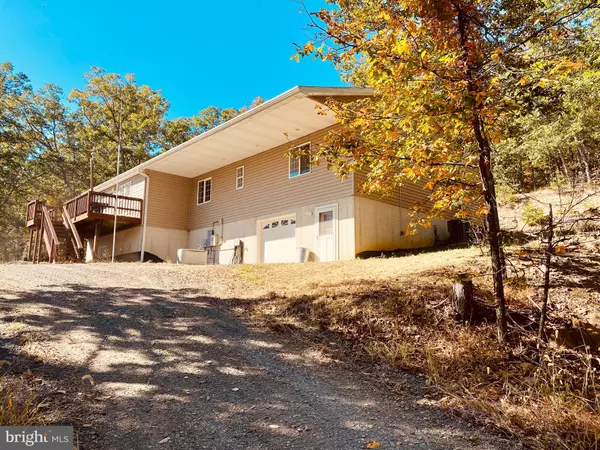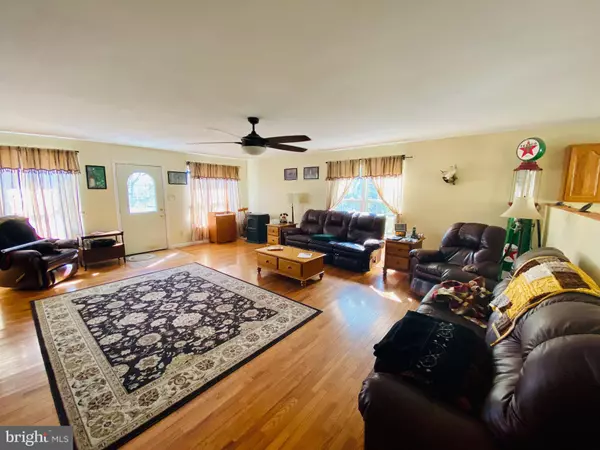$325,000
$350,000
7.1%For more information regarding the value of a property, please contact us for a free consultation.
3 Beds
2 Baths
2,412 SqFt
SOLD DATE : 12/03/2021
Key Details
Sold Price $325,000
Property Type Single Family Home
Sub Type Detached
Listing Status Sold
Purchase Type For Sale
Square Footage 2,412 sqft
Price per Sqft $134
Subdivision South Potomac Forest
MLS Listing ID WVHS2000698
Sold Date 12/03/21
Style Raised Ranch/Rambler
Bedrooms 3
Full Baths 2
HOA Fees $12/ann
HOA Y/N Y
Abv Grd Liv Area 2,112
Originating Board BRIGHT
Year Built 2009
Annual Tax Amount $934
Tax Year 2021
Lot Size 25.030 Acres
Acres 25.03
Property Description
HUNTING, FISHING AND FRESH MOUNTAIN AIR AWAITS FOR YOU AT THIS WV PROPERTY. THERE ARE 25 ACRES WITH YOUR OWN STOCKED POND TO ENJOY. THERE IS ALSO A COMMUNITY POND WHERE YOU CAN FISH OR JUST KICK BACK. A 24'X40' POLE BARN/GARAGE/WORKSHOP BUILT IN 2016 TO STORE YOUR TRACTOR AND 4 WHEELERS THAT HAS A WOOD STOVE FOR COLD DAYS. THIS SOLID HOME HAS 16" EXTERIOR WALLS FOR HEATING AND COOLING EFFICIENCY. THE HOME HAS THREE SOURCES OF HEAT TO INCLUDE THE FURNACE, WOOD STOVE (IN BASEMENT) AND THE PELLET STOVE LOCATED IN THE LIVING ROOM. THERE IS ALSO CENRAL A/C. THERE IS A 20,000 WATT AUTOMATIC START WHOLE HOME GENERATOR THAT CONVEYS WITH THE PROPERTY. PICK YOUR PLACE TO RELAX ON EITHER THE FRONT OR BACK DECK. THE FRONT DECK OFFERS THE PRISTINE MOUNTAIN VIEW. THIS HOME IS MOVE IN READY WITH THE MAJORITY OF THE FURNITURE CONVEYING UPON REQUEST. THE OPEN CONCEPT MAIN LEVEL LIVING HAS A HUGE LIVING ROOM THAT IS 20'X24'. THE HARDWOOD FLOORS ARE IN GREAT CONDITION. THE LARGE EAT-IN KITCHEN HAS AN ISLAND THAT IS IDEAL FOR FOOD PREP AND STORAGE. THE WASHER AND DRYER ARE ON THE MAIN LEVEL OF THE HOME JUST FOOTSTEPS FROM THE BEDROOMS. THE MAIN LEVEL OFFERS PLENTY OF STORAGE WITH LARGE CLOSETS, A WALK-IN CLOSET AT THE END OF THE HALLWAY AND A COAT CLOSET AT THE FRONT DOOR. THE MAIN LEVEL OF THE HOME IS EASY TO ACCESS THROUGH THE LOVELY FRENCH DOORS OFF OF THE BACK DECK. THE PARTIALLY FINISHED BASEMENT HAS A PULL-IN ONE CAR GARAGE WITH AUTOMATIC DOOR OPENER. THE REMAINING ROOMS IN THE BASEMENT OFFER SHELVES FOR STOCKING CANNED GOODS, A LARGE WORK SPACE FOR PROJECTS, A STORAGE ROOM FOR THE PELLETS (ETC), AND A DOWNSTAIRS CRAFT ROOM/OFFICE. THE WELL PUMP WAS RECENTLY REPLACED AND THE SEPTIC WAS PUMPED IN MARCH 2021 (INVOICE ON FILE). THE PROPERTY IS IDEALLY LOCATED LESS THAN 10 MILES FROM DOWNTOWN ROMNEY FROM STORES, THE HOSPITAL, FARMERS MARKETS, AND RESTAURANTS!
Location
State WV
County Hampshire
Rooms
Basement Connecting Stairway, Heated, Outside Entrance, Partially Finished, Walkout Level, Workshop, Other
Main Level Bedrooms 3
Interior
Interior Features Ceiling Fan(s), Combination Kitchen/Dining, Combination Kitchen/Living, Entry Level Bedroom, Floor Plan - Open, Kitchen - Eat-In, Pantry, Walk-in Closet(s), Wood Floors, Wood Stove, Other
Hot Water Propane, Electric
Heating Wood Burn Stove, Other, Central
Cooling Central A/C
Flooring Hardwood, Carpet
Equipment Built-In Microwave, Dishwasher, Dryer, Extra Refrigerator/Freezer, Freezer, Icemaker, Oven/Range - Gas, Refrigerator, Washer, Water Heater
Appliance Built-In Microwave, Dishwasher, Dryer, Extra Refrigerator/Freezer, Freezer, Icemaker, Oven/Range - Gas, Refrigerator, Washer, Water Heater
Heat Source Electric, Propane - Leased, Wood, Other
Laundry Main Floor
Exterior
Parking Features Basement Garage, Garage - Front Entry, Inside Access, Oversized
Garage Spaces 5.0
Water Access Y
View Mountain, Pond
Accessibility 32\"+ wide Doors, >84\" Garage Door, Level Entry - Main
Attached Garage 1
Total Parking Spaces 5
Garage Y
Building
Lot Description Cul-de-sac, No Thru Street, Pond, Private, Road Frontage, Rural, Secluded
Story 2
Foundation Permanent
Sewer On Site Septic
Water Well
Architectural Style Raised Ranch/Rambler
Level or Stories 2
Additional Building Above Grade, Below Grade
New Construction N
Schools
School District Hampshire County Schools
Others
Pets Allowed Y
Senior Community No
Tax ID NO TAX RECORD
Ownership Fee Simple
SqFt Source Estimated
Security Features Exterior Cameras
Horse Property Y
Special Listing Condition Standard
Pets Allowed No Pet Restrictions
Read Less Info
Want to know what your home might be worth? Contact us for a FREE valuation!

Our team is ready to help you sell your home for the highest possible price ASAP

Bought with Katherine Jane Nazelrod • Creekside Realty, Inc.
"My job is to find and attract mastery-based agents to the office, protect the culture, and make sure everyone is happy! "
tyronetoneytherealtor@gmail.com
4221 Forbes Blvd, Suite 240, Lanham, MD, 20706, United States






