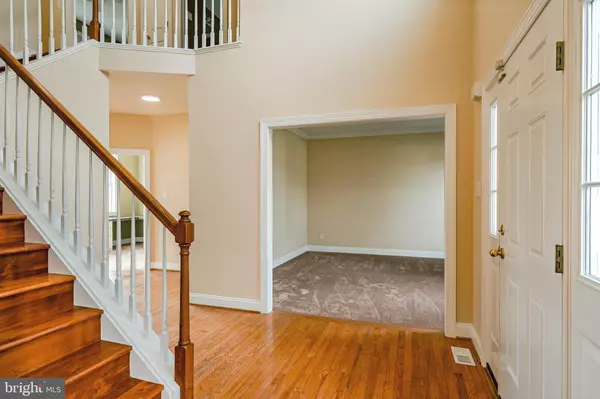$545,000
$550,000
0.9%For more information regarding the value of a property, please contact us for a free consultation.
4 Beds
3 Baths
3,411 SqFt
SOLD DATE : 01/31/2022
Key Details
Sold Price $545,000
Property Type Single Family Home
Sub Type Detached
Listing Status Sold
Purchase Type For Sale
Square Footage 3,411 sqft
Price per Sqft $159
Subdivision Woods At Edges Mill
MLS Listing ID PACT2012486
Sold Date 01/31/22
Style Colonial
Bedrooms 4
Full Baths 2
Half Baths 1
HOA Fees $33/ann
HOA Y/N Y
Abv Grd Liv Area 3,411
Originating Board BRIGHT
Year Built 2004
Annual Tax Amount $8,636
Tax Year 2021
Lot Size 0.564 Acres
Acres 0.56
Lot Dimensions 0.00 x 0.00
Property Description
Welcome Home. Refreshed 3400+ sq ft executive model 4 bedroom Colonial in beautiful move in condition. Kitchen features new stainless steel appliances, granite counters, center island, hardwood floor, tile backsplash, double stainless steel sink, pendant and recessed lighting, Convenient first floor laundry. Family room is augmented by wall of windows, hardwood floor, fireplace, cathedral ceiling and 2nd staircase. Dining room features hardwood floor and chandelier. Living room offers new carpeting. Work from home in the convenient 1st floor office featuring built-in desks and cabinets for 3. Trex deck 27x16 with 3 stairways to backyard, and separate grilling area 16x12. 2nd floor offers new carpeting in all bedrooms. Primary ensuite bedroom provides a sitting room (8x10), recessed lighting , 3 closets
(2 walk-in). The bathroom offers a soaking tub, separate stall shower and double vanity. The 3 addl 2nd floor bedrooms all have ceiling fans and new carpeting. The addl bathroom has a double vanity. The vast basement provides storage area or your ideas to finish. 2 car attached garage. Owner is licensed real estate broker. All for you, the next owner.
Location
State PA
County Chester
Area Caln Twp (10339)
Zoning R1
Rooms
Other Rooms Living Room, Dining Room, Primary Bedroom, Bedroom 2, Bedroom 3, Bedroom 4, Kitchen, Family Room, Office
Basement Full, Poured Concrete
Interior
Hot Water Propane
Heating Central, Forced Air
Cooling Central A/C
Fireplaces Number 1
Fireplace Y
Heat Source Propane - Metered
Exterior
Parking Features Inside Access
Garage Spaces 2.0
Utilities Available Propane
Water Access N
Accessibility None
Attached Garage 2
Total Parking Spaces 2
Garage Y
Building
Story 3
Foundation Other
Sewer Public Sewer
Water Public
Architectural Style Colonial
Level or Stories 3
Additional Building Above Grade, Below Grade
New Construction N
Schools
School District Coatesville Area
Others
Pets Allowed Y
Senior Community No
Tax ID 39-04 -0356
Ownership Fee Simple
SqFt Source Assessor
Acceptable Financing Cash, Conventional, FHA
Listing Terms Cash, Conventional, FHA
Financing Cash,Conventional,FHA
Special Listing Condition Standard
Pets Allowed No Pet Restrictions
Read Less Info
Want to know what your home might be worth? Contact us for a FREE valuation!

Our team is ready to help you sell your home for the highest possible price ASAP

Bought with Gary A Mercer Sr. • KW Greater West Chester
"My job is to find and attract mastery-based agents to the office, protect the culture, and make sure everyone is happy! "
tyronetoneytherealtor@gmail.com
4221 Forbes Blvd, Suite 240, Lanham, MD, 20706, United States






