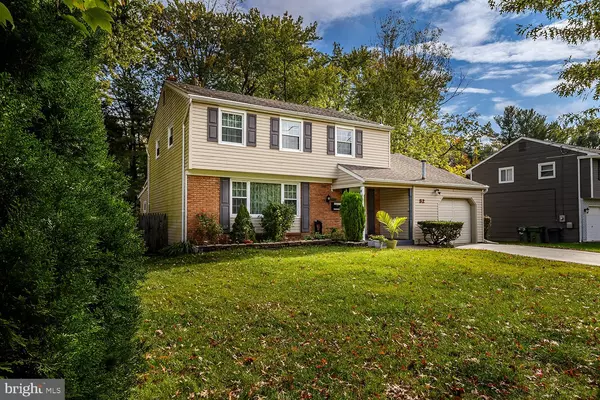$370,000
$374,999
1.3%For more information regarding the value of a property, please contact us for a free consultation.
4 Beds
4 Baths
2,493 SqFt
SOLD DATE : 12/10/2021
Key Details
Sold Price $370,000
Property Type Single Family Home
Sub Type Detached
Listing Status Sold
Purchase Type For Sale
Square Footage 2,493 sqft
Price per Sqft $148
Subdivision Knollwood
MLS Listing ID NJCD2010114
Sold Date 12/10/21
Style Colonial
Bedrooms 4
Full Baths 3
Half Baths 1
HOA Y/N N
Abv Grd Liv Area 2,142
Originating Board BRIGHT
Year Built 1964
Annual Tax Amount $9,003
Tax Year 2020
Lot Size 9,750 Sqft
Acres 0.22
Property Description
ou're going to feel right at home…this is it, a four-bedroom home with a welcoming curb appeal and all the space to live and entertain inside and out. With a covered front entry porch, you open the door to an inviting and friendly feel. The easy maintenance tiled foyer brings you back to the kitchen, or find yourself excited for the living room with gleaming hardwood flooring and plenty of natural light. A generously proportioned room that moves into the also hardwood floored, dining room. Then move onto the kitchen, which has been well appointed with recent updates with an expansive granite countertop and peninsula, a freshened backsplash and stainless appliances all warmed by the finish of the wood cabinets and pantry. There is plenty of room and space for more than one cook and entertaining in this kitchen! And the kitchen opens to a family room anchored by a fireplace bringing everyone together whether prepping a meal, watching a game or simply living life together. The family room has a bright and open feel even and the blond wood flooring adds to the overall feel. This main floor has a half bath and a bonus room, off the kitchen with a sliding door to the deck. This bonus room also features a private full bath making it a potential added living space with a guest room component, an office or playroom. There is a full size garage for added storage and access from the home. The deck overlooks the fenced backyard and is perfect for bbq days and sitting outside. Upstairs all four bedrooms feature hardwood floors and have nice natural light flooding in. The owner's suite has a generously proportioned bedroom and a private, and updated, full bath/shower. The three additional bedrooms share a full hall bath that has been fully updated and offers a double sink vanity. This home delivers so many updates and touches. And it is in the heart of it all from shopping, dining and access to major roads and Philadelphia. It's easy to feel at home here.
Location
State NJ
County Camden
Area Cherry Hill Twp (20409)
Zoning RES
Rooms
Other Rooms Living Room, Dining Room, Primary Bedroom, Bedroom 2, Bedroom 3, Kitchen, Game Room, Family Room, Foyer, Bedroom 1, In-Law/auPair/Suite, Laundry
Basement Full, Partially Finished
Interior
Interior Features Primary Bath(s), Butlers Pantry, Stall Shower, Kitchen - Eat-In, Combination Dining/Living, Upgraded Countertops, Attic/House Fan, Floor Plan - Open, Pantry, Sprinkler System, Walk-in Closet(s), Window Treatments, Wood Floors
Hot Water Natural Gas
Heating Forced Air
Cooling Central A/C
Flooring Wood, Tile/Brick
Fireplaces Number 1
Fireplaces Type Brick
Equipment Oven - Wall, Dishwasher, Disposal, Stainless Steel Appliances
Fireplace Y
Window Features Bay/Bow,Energy Efficient,Replacement
Appliance Oven - Wall, Dishwasher, Disposal, Stainless Steel Appliances
Heat Source Natural Gas
Laundry Basement
Exterior
Parking Features Inside Access, Garage - Front Entry, Garage Door Opener
Garage Spaces 1.0
Water Access N
Roof Type Pitched,Shingle
Accessibility None
Attached Garage 1
Total Parking Spaces 1
Garage Y
Building
Story 2
Foundation Block
Sewer Public Sewer
Water Public
Architectural Style Colonial
Level or Stories 2
Additional Building Above Grade, Below Grade
New Construction N
Schools
School District Cherry Hill Township Public Schools
Others
Pets Allowed N
Senior Community No
Tax ID 09-00286 19-00020
Ownership Fee Simple
SqFt Source Estimated
Acceptable Financing Conventional, VA, FHA 203(b), Cash
Listing Terms Conventional, VA, FHA 203(b), Cash
Financing Conventional,VA,FHA 203(b),Cash
Special Listing Condition Standard
Read Less Info
Want to know what your home might be worth? Contact us for a FREE valuation!

Our team is ready to help you sell your home for the highest possible price ASAP

Bought with Jennifer Riches • EXP Realty, LLC
"My job is to find and attract mastery-based agents to the office, protect the culture, and make sure everyone is happy! "
tyronetoneytherealtor@gmail.com
4221 Forbes Blvd, Suite 240, Lanham, MD, 20706, United States






