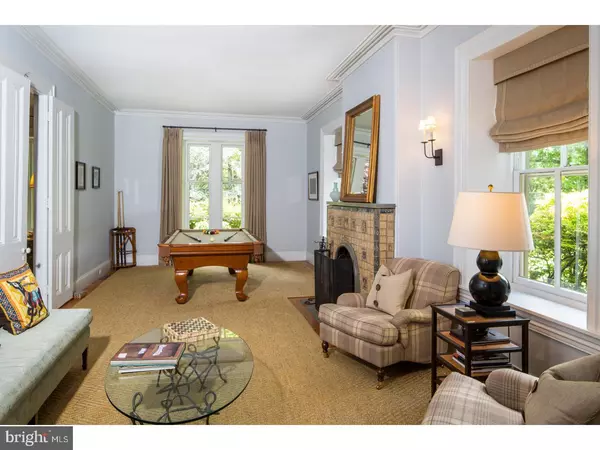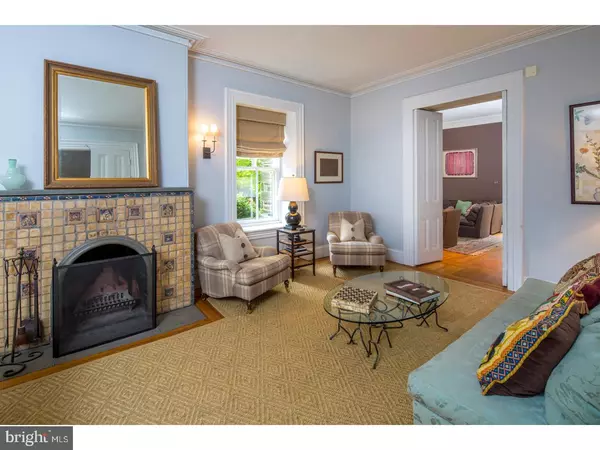$1,450,000
$1,450,000
For more information regarding the value of a property, please contact us for a free consultation.
5 Beds
4 Baths
6,012 SqFt
SOLD DATE : 09/15/2017
Key Details
Sold Price $1,450,000
Property Type Single Family Home
Sub Type Detached
Listing Status Sold
Purchase Type For Sale
Square Footage 6,012 sqft
Price per Sqft $241
Subdivision Wyndmoor
MLS Listing ID 1000460329
Sold Date 09/15/17
Style Victorian
Bedrooms 5
Full Baths 3
Half Baths 1
HOA Y/N N
Abv Grd Liv Area 6,012
Originating Board TREND
Year Built 1860
Annual Tax Amount $17,774
Tax Year 2017
Lot Size 1.041 Acres
Acres 1.04
Lot Dimensions 194
Property Description
This truly special 1860 stone Victorian in desirable Wyndmoor has been lovingly renovated and expanded throughout by the current owners. It's rare to find such an exquisite and distinguished classic home with the flow and amenities of a modern property that appeals to today's buyer. Enter into the original, large, entry foyer with floor-to-ceiling windows, marble floor and fireplace, and you are immediately struck by the incredible original details and soaring ceilings. Flanked on one side by an oversized dining room with bay window, original floors and fireplace, and original double doors that open to a welcoming living room with Mercer tile surround fireplace. The family hub of the home is highlighted by the updated sun-filled chef's kitchen with 8-burner Wolf stove, lounge with homework center, expanded breakfast room and mudroom addition with slate floor and cubbies; both opening to the blue stone terrace. Family room/library with exceptional original details such as floor-to-ceiling built-ins, oversized windows, fireplace and original doors to terrace, renovated butler's pantry and updated powder room complete this incredible first floor. The second floor includes a large, updated master suite with his/hers walk in closets, wonderful frameless slate shower and double vanity, second large en suite bedroom with bay window and fireplace; two additional spacious bedrooms with fireplaces; hall bath and second floor laundry. The large, flexible third floor includes the fifth bedroom, a full gym, large media room with built-in oversized sectional for the ultimate gaming or movie experience, and two additional rooms perfect for office space, play rooms or bedrooms. The exterior is as impressive as the interior, including a front terrace with pergola, large blue stone rear terrace with custom fire pit, gas grill, surround sound and great flow into the pool area with Jacuzzi. The rear pool and terrace are surrounded by incredible mature plantings, a fenced, raised-bed vegetable garden and a spacious, flat yard that's perfect for a pick-up game of flag football or baseball. All this and more is just a short walk to the train and all the wonderful amenities of Chestnut Hill.
Location
State PA
County Montgomery
Area Springfield Twp (10652)
Zoning A
Rooms
Other Rooms Living Room, Dining Room, Primary Bedroom, Bedroom 2, Bedroom 3, Bedroom 5, Kitchen, Family Room, Breakfast Room, Bedroom 1, Mud Room, Other, Attic
Basement Full, Unfinished, Outside Entrance
Interior
Interior Features Primary Bath(s), Kitchen - Island, Butlers Pantry, Stall Shower, Kitchen - Eat-In
Hot Water Natural Gas
Heating Forced Air
Cooling Central A/C
Flooring Wood, Marble
Fireplaces Type Brick
Equipment Cooktop, Oven - Wall, Oven - Double, Dishwasher, Refrigerator, Disposal
Fireplace N
Appliance Cooktop, Oven - Wall, Oven - Double, Dishwasher, Refrigerator, Disposal
Heat Source Oil
Laundry Upper Floor
Exterior
Exterior Feature Patio(s)
Garage Spaces 3.0
Pool In Ground
Waterfront N
Water Access N
Roof Type Flat,Shingle,Slate
Accessibility None
Porch Patio(s)
Parking Type Driveway
Total Parking Spaces 3
Garage N
Building
Lot Description Corner, Level, Front Yard, Rear Yard, SideYard(s)
Story 3+
Foundation Stone
Sewer On Site Septic
Water Public
Architectural Style Victorian
Level or Stories 3+
Additional Building Above Grade
Structure Type 9'+ Ceilings
New Construction N
Schools
School District Springfield Township
Others
Senior Community No
Tax ID 52-00-05896-001
Ownership Fee Simple
Security Features Security System
Read Less Info
Want to know what your home might be worth? Contact us for a FREE valuation!

Our team is ready to help you sell your home for the highest possible price ASAP

Bought with Laura Thomas • Keller Williams Main Line

"My job is to find and attract mastery-based agents to the office, protect the culture, and make sure everyone is happy! "
tyronetoneytherealtor@gmail.com
4221 Forbes Blvd, Suite 240, Lanham, MD, 20706, United States






