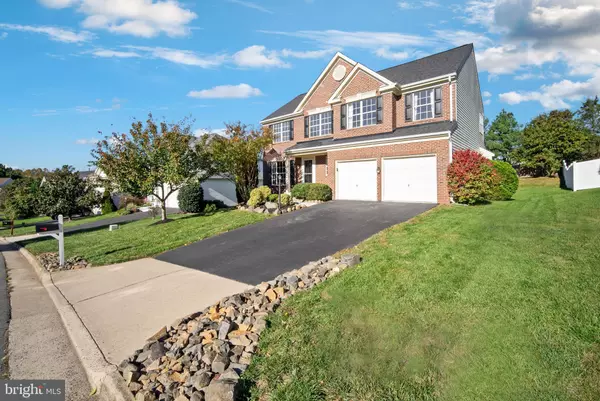$715,000
$685,000
4.4%For more information regarding the value of a property, please contact us for a free consultation.
4 Beds
4 Baths
3,296 SqFt
SOLD DATE : 12/17/2021
Key Details
Sold Price $715,000
Property Type Single Family Home
Sub Type Detached
Listing Status Sold
Purchase Type For Sale
Square Footage 3,296 sqft
Price per Sqft $216
Subdivision Bridlewood Manor
MLS Listing ID VAPW2011480
Sold Date 12/17/21
Style Colonial
Bedrooms 4
Full Baths 3
Half Baths 1
HOA Fees $78/mo
HOA Y/N Y
Abv Grd Liv Area 2,324
Originating Board BRIGHT
Year Built 2003
Annual Tax Amount $6,456
Tax Year 2021
Lot Size 10,825 Sqft
Acres 0.25
Property Description
Just Listed! Hurry to see this Beautiful Brick Front Colonial with Stunning Updates/Reno to Kitchen & Primary Bathroom! Feature Highlights Include: Newly painted interior & Bright White trim 2021, Spacious & Natural Light Filled Living/Dining & Family Room (Gas Fireplace), Newly renovated Exotic Quartz counters, White Cabinet Island kitchen, Eat-in/Breakfast Table (Exotic Quartz), New Stainless Steel Appliances (Refrigerator w/ Icemaker, Stove/Range & Microwave) 2021, Dishwasher 2019, Newly Renovated Primary Bathroom (White Marble tile, New Separate Vanities, Glass Surround Spa-Shower, Luxurious Free Standing Soaker Tub) 2021, Main Level Hardwoods, New carpeting throughout (Upper Level & Stairs, Family Room) 2021, New light fixtures 2021, Fully Finished Basement with 3rd Full Bathroom, Walkup Egress Basement, Custom Deck (Full Span of House) - Newly painted (solid stain) 2021. 3 side-Fenced Rear Yard, Brick Front Exterior, Newly painted exterior trim & shutters 2021, 2 Car Garage, New Architectural Shingle Roof 2020, 5 Active Zone Lawn Sprinkler System, Full 1/4 acre lot, Cul-de-Sac Street, Minutes to: Schools, Shopping & Commuter Routes/VRE & Metro-Express/OmniRide Bus. This Home has it ALL: Stunning Modern Features & Finishes, Updated Island-Kitchen & Totally Renovated Lux-Owner Suite, Newly Painted & Carpeted. If youve been searching for a home thats move-in condition, loaded with updates in a fantastic neighborhood - Look No Further: Welcome Home!
Location
State VA
County Prince William
Zoning R4
Rooms
Other Rooms Living Room, Dining Room, Primary Bedroom, Bedroom 2, Bedroom 3, Bedroom 4, Kitchen, Game Room, Family Room, Foyer, Other, Bathroom 2, Bathroom 3
Basement Outside Entrance, Sump Pump, Fully Finished, Walkout Stairs
Interior
Interior Features Dining Area, Attic, Breakfast Area, Carpet, Ceiling Fan(s), Crown Moldings, Family Room Off Kitchen, Kitchen - Island, Pantry, Recessed Lighting, Upgraded Countertops, Walk-in Closet(s)
Hot Water Natural Gas
Heating Forced Air
Cooling Central A/C, Ceiling Fan(s)
Flooring Carpet, Solid Hardwood, Tile/Brick
Fireplaces Number 1
Fireplaces Type Mantel(s), Gas/Propane
Equipment Microwave, Dishwasher, Disposal, Refrigerator, Icemaker, Exhaust Fan, Oven/Range - Gas
Fireplace Y
Appliance Microwave, Dishwasher, Disposal, Refrigerator, Icemaker, Exhaust Fan, Oven/Range - Gas
Heat Source Natural Gas
Exterior
Exterior Feature Deck(s)
Parking Features Garage Door Opener
Garage Spaces 2.0
Fence Wood
Amenities Available Basketball Courts, Common Grounds, Community Center, Pool - Outdoor, Tennis Courts, Tot Lots/Playground
Water Access N
Roof Type Architectural Shingle
Accessibility None
Porch Deck(s)
Attached Garage 2
Total Parking Spaces 2
Garage Y
Building
Lot Description Backs to Trees
Story 3
Foundation Concrete Perimeter
Sewer Public Sewer
Water Public
Architectural Style Colonial
Level or Stories 3
Additional Building Above Grade, Below Grade
New Construction N
Schools
Elementary Schools Bristow Run
Middle Schools Gainesville
High Schools Patriot
School District Prince William County Public Schools
Others
HOA Fee Include Pool(s),Snow Removal
Senior Community No
Tax ID 7495-59-7107
Ownership Fee Simple
SqFt Source Assessor
Special Listing Condition Standard
Read Less Info
Want to know what your home might be worth? Contact us for a FREE valuation!

Our team is ready to help you sell your home for the highest possible price ASAP

Bought with Debbie J Dogrul • Long & Foster Real Estate, Inc.
"My job is to find and attract mastery-based agents to the office, protect the culture, and make sure everyone is happy! "
tyronetoneytherealtor@gmail.com
4221 Forbes Blvd, Suite 240, Lanham, MD, 20706, United States






