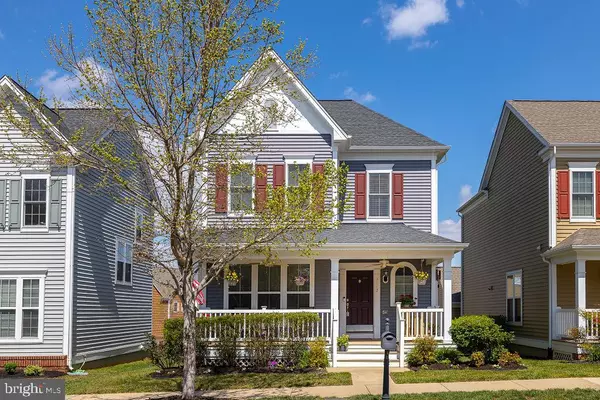$265,000
$275,000
3.6%For more information regarding the value of a property, please contact us for a free consultation.
3 Beds
3 Baths
1,492 SqFt
SOLD DATE : 08/21/2020
Key Details
Sold Price $265,000
Property Type Single Family Home
Sub Type Detached
Listing Status Sold
Purchase Type For Sale
Square Footage 1,492 sqft
Price per Sqft $177
Subdivision Ladysmith Village
MLS Listing ID VACV122034
Sold Date 08/21/20
Style Colonial
Bedrooms 3
Full Baths 2
Half Baths 1
HOA Fees $132/mo
HOA Y/N Y
Abv Grd Liv Area 1,492
Originating Board BRIGHT
Year Built 2013
Annual Tax Amount $1,577
Tax Year 2018
Lot Size 3,618 Sqft
Acres 0.08
Property Description
Welcome home to this well maintained 3 bed/2.5 bath colonial situated in amenity filled Ladysmith Village. Location is ideal as it sits within minutes to I-95, VRE, and is centrally located between Fredericksburg and Richmond. Main floor interior features include an open floor plan with 9 ft ceilings, custom paint throughout, antique hickory flooring, crown molding, chair railing, bead-board backsplash, granite countertops, and an oversized kitchen island. Upstairs you will find 3 spacious bedrooms, including the master suite with tray ceilings, walk-in closet, and spa-like bath with double vanities, soaking tub, and separate standing shower. The unfinished basement has plenty of potential with a rough-in bath already in place. The home is equipped with a built-in Pest protection and prevention system. Community amenities are all within walking distance including the club house, dog park, pool, library, trails, fenced in playground, and much more! Follow the link to take a 3D Tour https://www.zillow.com/view-3d-home/2b54e333-319a-4d4a-b64b-8e9657b859ba/?setAttribution=mls
Location
State VA
County Caroline
Zoning PMUD
Rooms
Other Rooms Primary Bedroom, Bedroom 2, Bedroom 3, Kitchen, Family Room, Basement, Office
Basement Unfinished
Interior
Interior Features Breakfast Area, Carpet, Ceiling Fan(s), Chair Railings, Combination Dining/Living, Combination Kitchen/Dining, Combination Kitchen/Living, Crown Moldings, Dining Area, Floor Plan - Traditional, Kitchen - Eat-In, Kitchen - Island, Kitchen - Table Space, Primary Bath(s), Pantry, Recessed Lighting, Upgraded Countertops, Window Treatments, Wood Floors
Hot Water Electric
Heating Heat Pump(s)
Cooling Ceiling Fan(s), Central A/C
Flooring Hardwood, Carpet
Equipment Built-In Microwave, Dishwasher, Disposal, Icemaker, Oven/Range - Electric, Refrigerator, Water Heater
Fireplace N
Appliance Built-In Microwave, Dishwasher, Disposal, Icemaker, Oven/Range - Electric, Refrigerator, Water Heater
Heat Source Electric
Exterior
Exterior Feature Porch(es)
Fence Fully, Rear
Water Access N
Accessibility None
Porch Porch(es)
Garage N
Building
Story 3
Sewer Public Sewer
Water Public
Architectural Style Colonial
Level or Stories 3
Additional Building Above Grade, Below Grade
Structure Type Tray Ceilings
New Construction N
Schools
School District Caroline County Public Schools
Others
Senior Community No
Tax ID 52E1-3-270
Ownership Fee Simple
SqFt Source Estimated
Special Listing Condition Standard
Read Less Info
Want to know what your home might be worth? Contact us for a FREE valuation!

Our team is ready to help you sell your home for the highest possible price ASAP

Bought with Pamela S Lawrence • Hometown Realty Services, Inc.
"My job is to find and attract mastery-based agents to the office, protect the culture, and make sure everyone is happy! "
tyronetoneytherealtor@gmail.com
4221 Forbes Blvd, Suite 240, Lanham, MD, 20706, United States






