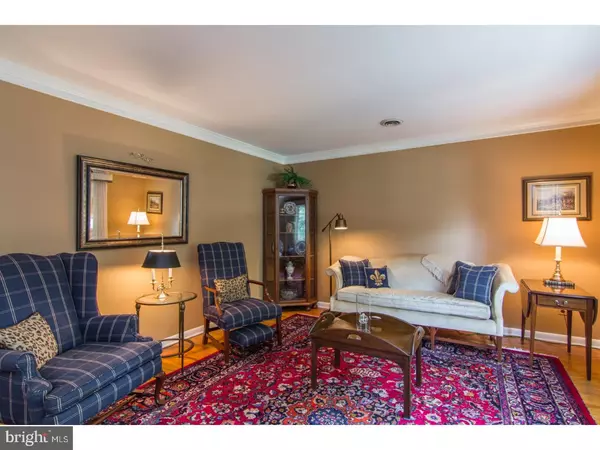$416,000
$397,700
4.6%For more information regarding the value of a property, please contact us for a free consultation.
4 Beds
3 Baths
2,100 SqFt
SOLD DATE : 09/28/2017
Key Details
Sold Price $416,000
Property Type Single Family Home
Sub Type Detached
Listing Status Sold
Purchase Type For Sale
Square Footage 2,100 sqft
Price per Sqft $198
Subdivision Plymouth Meeting
MLS Listing ID 1000461795
Sold Date 09/28/17
Style Contemporary,Traditional
Bedrooms 4
Full Baths 2
Half Baths 1
HOA Y/N N
Abv Grd Liv Area 2,100
Originating Board TREND
Year Built 1965
Annual Tax Amount $3,911
Tax Year 2017
Lot Size 0.289 Acres
Acres 0.29
Lot Dimensions 74
Property Description
Nestled at the end of a quiet cul-de-sac sits this gorgeous stone exterior home with a new driveway and an attached oversized 1-car garage featuring a built-in workbench. The home has Pella windows and sliding glass doors throughout. You enter the home into a large living room, which has 4" crown molding, custom window treatments, and a large bay window that overlooks a tree-lined street. The living room flows into the formal dining room, perfect for hosting family get-togethers and holiday meals. Finished hardwood floors run throughout the home. Moving from the dining room into the bright and lively eat-in kitchen, flooded with natural light from 3 large windows, a skylight and sliding glass door, you look out over a well-maintained garden and have access to the backyard. The kitchen was expanded and remodeled, appliances include a Jenn-Air gas range, with both standard and convection features, stainless steel-lined Kitchen Aid dishwasher and refrigerator, built-in Sharp microwave with convection oven and rotisserie, Maytag garbage disposal, double sink, and an additional separate bar sink. This custom kitchen features abundant cabinetry with excellent custom storage, under counter lighting and recessed ceiling lighting on dimmers, a deep bake center with glass doors ? truly designed for a chef or master baker to enjoy. Upstairs you will find 3 generously-sized bedrooms with crown molding. At the end of the hallway is a spacious linen closet and full bathroom. Walk up a few steps into the private, large and bright master suite addition which boasts 5 windows, 2 large closets, and wall-to-wall carpeting overlooking the private wooded yard. A separate dressing area with a custom built-in desk, mirrored closet doors, and vanity sink with storage leads to the master bathroom, which has a seated stall shower and an additional spacious linen closet. On the lower level you will find the family room with a brick fireplace and built-in bookshelves, recessed lighting on dimmers, an Olde English-style bar, powder room and glass doors leading to the back patio. The patio opens to a fenced yard with a 60-foot stone garden wall, landscaped steps, and lighting. The newly-refinished patio has a bluestone-topped serving center with outlets, perfect for your next summer fete. If you are looking for a picturesque and quiet place for family and friends to gather, this is the home for you!
Location
State PA
County Montgomery
Area Plymouth Twp (10649)
Zoning CR
Rooms
Other Rooms Living Room, Dining Room, Primary Bedroom, Bedroom 2, Bedroom 3, Kitchen, Family Room, Bedroom 1, Laundry, Attic
Basement Partial, Outside Entrance, Fully Finished
Interior
Interior Features Primary Bath(s), Skylight(s), Exposed Beams, Wet/Dry Bar, Stall Shower, Kitchen - Eat-In
Hot Water Natural Gas
Heating Hot Water, Zoned
Cooling Central A/C
Flooring Wood, Fully Carpeted, Tile/Brick
Fireplaces Number 1
Fireplaces Type Brick
Equipment Cooktop, Built-In Range, Oven - Wall, Oven - Double, Oven - Self Cleaning, Dishwasher, Disposal, Built-In Microwave
Fireplace Y
Window Features Bay/Bow,Energy Efficient,Replacement
Appliance Cooktop, Built-In Range, Oven - Wall, Oven - Double, Oven - Self Cleaning, Dishwasher, Disposal, Built-In Microwave
Heat Source Natural Gas
Laundry Lower Floor
Exterior
Exterior Feature Patio(s)
Parking Features Oversized
Garage Spaces 4.0
Water Access N
Roof Type Shingle
Accessibility None
Porch Patio(s)
Attached Garage 1
Total Parking Spaces 4
Garage Y
Building
Lot Description Cul-de-sac, Level, Rear Yard
Story 2
Sewer Public Sewer
Water Public
Architectural Style Contemporary, Traditional
Level or Stories 2
Additional Building Above Grade
New Construction N
Schools
Middle Schools Colonial
High Schools Plymouth Whitemarsh
School District Colonial
Others
Senior Community No
Tax ID 49-00-09526-001
Ownership Fee Simple
Security Features Security System
Read Less Info
Want to know what your home might be worth? Contact us for a FREE valuation!

Our team is ready to help you sell your home for the highest possible price ASAP

Bought with Mary Ellen Angely • RE/MAX Centre Realtors
"My job is to find and attract mastery-based agents to the office, protect the culture, and make sure everyone is happy! "
tyronetoneytherealtor@gmail.com
4221 Forbes Blvd, Suite 240, Lanham, MD, 20706, United States






