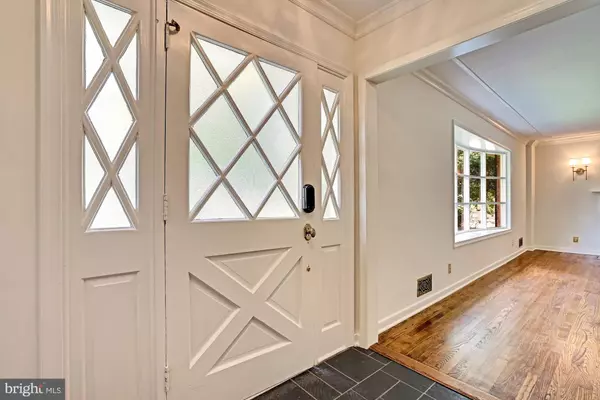$1,270,000
$1,299,000
2.2%For more information regarding the value of a property, please contact us for a free consultation.
5 Beds
4 Baths
3,632 SqFt
SOLD DATE : 08/13/2021
Key Details
Sold Price $1,270,000
Property Type Single Family Home
Sub Type Detached
Listing Status Sold
Purchase Type For Sale
Square Footage 3,632 sqft
Price per Sqft $349
Subdivision Chesterbrook Woods
MLS Listing ID VAFX2002110
Sold Date 08/13/21
Style Traditional
Bedrooms 5
Full Baths 3
Half Baths 1
HOA Y/N N
Abv Grd Liv Area 2,632
Originating Board BRIGHT
Year Built 1969
Annual Tax Amount $12,359
Tax Year 2020
Lot Size 0.407 Acres
Acres 0.41
Property Description
Fabulous classic brick home in McLean set in a beautiful neighborhood with mature trees, sidewalks and large lots. Freshly painted, refinished floors, and numerous updated and renovated spaces, 5 bedrooms up and 3 1/2 updated baths. The slate walkway brings you inside to a classic center hall residence. Great circular flow creating access to the family room, living room, dining room or straight back to the kitchen and laundry room. Beautiful hardwood floors on all three levels, plus 4 fireplaces, 2 gas and 2 wood burning. The large living room with sunny bay window and wood-burning fireplace is open to the generous sized dining room. The kitchen features an island, built in appliances with induction heat cooktop, walls of cabinets and an extra prep-sink. You will be amazed at all of the counter space. Laundry area is conveniently off the kitchen with pantry space, coat closet and powder room. The first floor family room also has a very large sunny bay window and a gas fireplace. Upstairs, the primary bedroom has a wood burning fireplace and the primary bath features a steam shower, soaking tub, separate water closet, skylight, built-ins and radiant heat floor. A walk out basement with walls of custom made built-ins, gas fireplace, and engineered floating wood floor make for a truly inviting space, plus a wet bar with soapstone counter and full bath. Access to garage and additional separate storage area with shelving. The spacious deck off the dining room and kitchen has built-in seating overlooking a lush backyard. The home is sited on a fabulous lot with mature landscaping. The driveway leads you down and around to the rear 2 car garage. The composite roof is high performance and energy efficient with a white membrane to reflect the sun. Double paned windows, solid doors and custom features. Move-in ready, this home won't last in popular Chesterbrook Woods.
Location
State VA
County Fairfax
Zoning 120
Rooms
Other Rooms Living Room, Dining Room, Primary Bedroom, Bedroom 2, Bedroom 3, Bedroom 4, Bedroom 5, Kitchen, Family Room, Foyer, Laundry, Recreation Room, Bathroom 2, Bathroom 3, Primary Bathroom, Half Bath
Basement Walkout Level, Connecting Stairway, Daylight, Partial, Fully Finished, Garage Access, Improved, Interior Access, Outside Entrance, Rear Entrance, Shelving
Interior
Interior Features Built-Ins, Bar, Ceiling Fan(s), Crown Moldings, Floor Plan - Traditional, Kitchen - Eat-In, Kitchen - Gourmet, Kitchen - Island, Pantry, Primary Bath(s), Recessed Lighting, Skylight(s), Soaking Tub, Stall Shower, Upgraded Countertops, Walk-in Closet(s), Window Treatments, Wood Floors
Hot Water Natural Gas
Heating Forced Air
Cooling Central A/C, Ceiling Fan(s)
Flooring Hardwood, Heated, Laminated, Marble, Slate
Fireplaces Number 4
Fireplaces Type Brick, Gas/Propane, Wood, Mantel(s)
Equipment Built-In Microwave, Cooktop, Dishwasher, Disposal, Dryer - Front Loading, Washer - Front Loading, Washer/Dryer Stacked, Oven - Wall, Refrigerator, Stainless Steel Appliances
Furnishings No
Fireplace Y
Window Features Double Pane,Skylights,Bay/Bow
Appliance Built-In Microwave, Cooktop, Dishwasher, Disposal, Dryer - Front Loading, Washer - Front Loading, Washer/Dryer Stacked, Oven - Wall, Refrigerator, Stainless Steel Appliances
Heat Source Natural Gas
Laundry Main Floor
Exterior
Exterior Feature Deck(s), Patio(s)
Parking Features Additional Storage Area
Garage Spaces 2.0
Water Access N
View Garden/Lawn, Trees/Woods
Roof Type Composite
Accessibility None
Porch Deck(s), Patio(s)
Attached Garage 2
Total Parking Spaces 2
Garage Y
Building
Story 3
Sewer Public Sewer
Water Public
Architectural Style Traditional
Level or Stories 3
Additional Building Above Grade, Below Grade
New Construction N
Schools
Elementary Schools Chesterbrook
Middle Schools Longfellow
High Schools Mclean
School District Fairfax County Public Schools
Others
Senior Community No
Tax ID 0314 08 0012
Ownership Fee Simple
SqFt Source Assessor
Special Listing Condition Standard
Read Less Info
Want to know what your home might be worth? Contact us for a FREE valuation!

Our team is ready to help you sell your home for the highest possible price ASAP

Bought with Alan Chargin • Keller Williams Capital Properties
"My job is to find and attract mastery-based agents to the office, protect the culture, and make sure everyone is happy! "
tyronetoneytherealtor@gmail.com
4221 Forbes Blvd, Suite 240, Lanham, MD, 20706, United States






