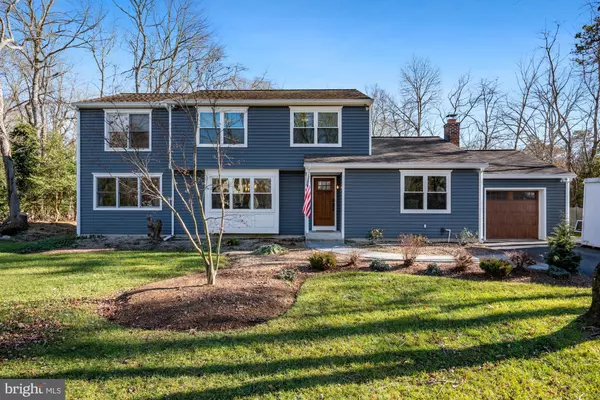$479,900
$445,000
7.8%For more information regarding the value of a property, please contact us for a free consultation.
5 Beds
3 Baths
2,478 SqFt
SOLD DATE : 02/11/2022
Key Details
Sold Price $479,900
Property Type Single Family Home
Sub Type Detached
Listing Status Sold
Purchase Type For Sale
Square Footage 2,478 sqft
Price per Sqft $193
Subdivision Lake Pine
MLS Listing ID NJBL2013124
Sold Date 02/11/22
Style Colonial
Bedrooms 5
Full Baths 2
Half Baths 1
HOA Fees $29/ann
HOA Y/N Y
Abv Grd Liv Area 2,478
Originating Board BRIGHT
Year Built 1980
Annual Tax Amount $8,820
Tax Year 2021
Lot Size 0.610 Acres
Acres 0.61
Lot Dimensions 0.00 x 0.00
Property Description
1/3/22 - Meeting of the minds. NO MORE SHOWINGS. Great house in a great neighborhood! This 5 bedroom, 2 ½ bath home in Lake Pine has many improvements and upgrades! The large kitchen offers beautiful granite countertops; stainless steel appliances including a new Bosch dishwasher, French door refrigerator, double oven and Jenn Aire flat top; under cabinet lighting; loads of cabinet space and a pantry. Newer washer/dryer with bonus small-load washer drawer. All windows replaced within past 7 years. Newer laminate flooring through most of first floor. Updated first floor powder room. Recessed lighting in family room with wifi connection. Newer siding with new insulation and gutter guards. Newer Thermatru front door. Newer garage door w/wifi opener. Newer 10'x14' Shed by Old Hickory Buildings with 8' ceiling and 2 lofts, painted to match house siding. 4-zone front yard irrigation system with wi-fi controller. ADT alarm system w/wall panel and sensors w/4G. Nest wifi thermostat. Newer whole house humidifier. All this with the comfort and space of five bedrooms, generously-sized family room and dining room, a comfortable living room with fireplace, and a screened in porch. The large backyard gives plenty of room to kick a soccer ball or jump on the trampoline (included). With full membership, the Lake Pine Colony Club offers three beaches, club house, tennis courts and many social activities. Sellers are not current members. There is a $1500 fee to reinstate membership. Sellers are looking for an end of February settlement. Don't wait – this won't last! Showings start December 28.
Location
State NJ
County Burlington
Area Medford Twp (20320)
Zoning RESID
Rooms
Other Rooms Living Room, Dining Room, Primary Bedroom, Bedroom 2, Bedroom 3, Bedroom 4, Bedroom 5, Kitchen, Family Room, Laundry, Attic
Interior
Interior Features Primary Bath(s), Kitchen - Island, Butlers Pantry, Ceiling Fan(s), Exposed Beams, Stall Shower, Kitchen - Eat-In
Hot Water Natural Gas
Heating Forced Air
Cooling Central A/C
Flooring Wood, Carpet, Laminated
Fireplaces Number 1
Fireplaces Type Brick
Equipment Cooktop, Oven - Wall, Oven - Double, Dishwasher, Refrigerator, Disposal, Energy Efficient Appliances
Fireplace Y
Appliance Cooktop, Oven - Wall, Oven - Double, Dishwasher, Refrigerator, Disposal, Energy Efficient Appliances
Heat Source Natural Gas
Laundry Main Floor
Exterior
Exterior Feature Porch(es), Screened
Parking Features Inside Access, Garage - Front Entry
Garage Spaces 1.0
Utilities Available Cable TV
Amenities Available Tennis Courts, Club House, Tot Lots/Playground
Water Access N
Roof Type Pitched,Shingle
Accessibility None
Porch Porch(es), Screened
Attached Garage 1
Total Parking Spaces 1
Garage Y
Building
Lot Description Trees/Wooded, Front Yard, Rear Yard, SideYard(s)
Story 2
Foundation Block
Sewer Public Sewer
Water Public
Architectural Style Colonial
Level or Stories 2
Additional Building Above Grade, Below Grade
Structure Type 9'+ Ceilings
New Construction N
Schools
Elementary Schools Cranberry Pine E.S.
Middle Schools Medford Twp Memorial
High Schools Shawnee H.S.
School District Lenape Regional High
Others
Senior Community No
Tax ID 20-03902-00011
Ownership Fee Simple
SqFt Source Assessor
Acceptable Financing Cash, Conventional
Horse Property N
Listing Terms Cash, Conventional
Financing Cash,Conventional
Special Listing Condition Standard
Read Less Info
Want to know what your home might be worth? Contact us for a FREE valuation!

Our team is ready to help you sell your home for the highest possible price ASAP

Bought with Mark T Hebert • RE/MAX Preferred - Sewell
"My job is to find and attract mastery-based agents to the office, protect the culture, and make sure everyone is happy! "
tyronetoneytherealtor@gmail.com
4221 Forbes Blvd, Suite 240, Lanham, MD, 20706, United States






