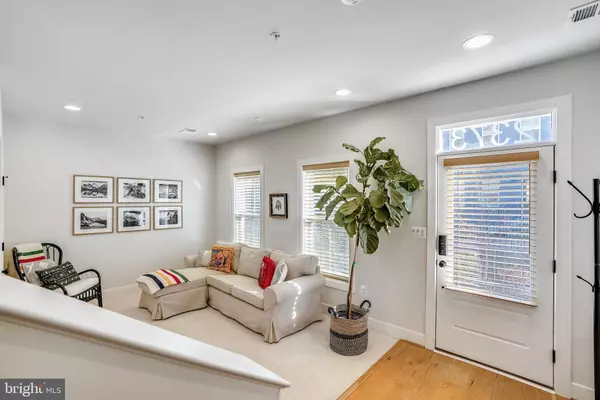$680,000
$680,000
For more information regarding the value of a property, please contact us for a free consultation.
3 Beds
5 Baths
2,664 SqFt
SOLD DATE : 02/24/2022
Key Details
Sold Price $680,000
Property Type Townhouse
Sub Type Interior Row/Townhouse
Listing Status Sold
Purchase Type For Sale
Square Footage 2,664 sqft
Price per Sqft $255
Subdivision Glenmont Metrocentre
MLS Listing ID MDMC2028606
Sold Date 02/24/22
Style Contemporary
Bedrooms 3
Full Baths 3
Half Baths 2
HOA Fees $80/mo
HOA Y/N Y
Abv Grd Liv Area 2,340
Originating Board BRIGHT
Year Built 2020
Annual Tax Amount $6,200
Tax Year 2021
Lot Size 1,130 Sqft
Acres 0.03
Property Description
Listing is UNDER CONTRACT. Status will be changed when Relocation has signed all documents. Just a few short steps from the Glenmont Metro Station is the largest model 2020 built townhome to rival single-family homes in space and ambiance. 3 BR's, 3 Full & 2 Half Baths on 4 levels with a rooftop deck, are offered in a contemporary open floor plan, with wide plank hardwood flooring and 9-foot ceilings.
Enter the first floor through the 2-car garage into a multifunctional Rec/ Ex/Den. One level up to the bright and airy main quarters offers a LR with FP a spacious DR, and a true Chef's Kitchen complete with SS appliances & 42-inch cabinets & custom backsplash. The home's favorite gathering place presents an expansive island & an abundance of counter space with state-of-the-art Quartz surfaces. A few steps up to the elegant Primary suite is a walk-in closet and spacious spa-like shower. 2nd charming en-suite BR at the other end of the hall is separated by the well-placed Laundry Rm and Linen closet. A 3rd en-suite bedroom is ideally located on the second upper level. The Family Rm in the Loft area is the perfect sanctuary at the end of any day, bringing outdoor living in with great views from the Rooftop Deck. Sit outside and bask in the warmth of a summer breeze and in the winter months, witness the glimmer of newly falling snow.
Conveniently located in transportation-friendly, Central Montgomery County and adjacent to Glenmont Metro Station, your rush hour is now Happy Hour.
Location
State MD
County Montgomery
Zoning CR2.0
Rooms
Other Rooms Living Room, Dining Room, Primary Bedroom, Bedroom 2, Bedroom 3, Kitchen, Laundry, Loft, Recreation Room, Bathroom 2, Bathroom 3, Primary Bathroom, Half Bath
Basement Daylight, Full, Fully Finished, Garage Access
Interior
Interior Features Carpet, Ceiling Fan(s), Dining Area, Floor Plan - Open, Kitchen - Eat-In, Kitchen - Gourmet, Kitchen - Island, Pantry, Recessed Lighting, Soaking Tub, Upgraded Countertops, Walk-in Closet(s)
Hot Water Natural Gas
Heating Central
Cooling Attic Fan, Ceiling Fan(s)
Fireplaces Number 1
Fireplaces Type Mantel(s)
Equipment Built-In Microwave, Cooktop, Dishwasher, Disposal, Dryer, Exhaust Fan, Oven - Double, Oven - Wall, Refrigerator, Washer
Furnishings No
Fireplace Y
Appliance Built-In Microwave, Cooktop, Dishwasher, Disposal, Dryer, Exhaust Fan, Oven - Double, Oven - Wall, Refrigerator, Washer
Heat Source Electric
Laundry Upper Floor
Exterior
Parking Features Garage - Rear Entry, Inside Access
Garage Spaces 2.0
Water Access N
Accessibility None
Attached Garage 2
Total Parking Spaces 2
Garage Y
Building
Story 4
Foundation Brick/Mortar
Sewer Public Sewer
Water Public
Architectural Style Contemporary
Level or Stories 4
Additional Building Above Grade, Below Grade
Structure Type 9'+ Ceilings
New Construction N
Schools
School District Montgomery County Public Schools
Others
Pets Allowed Y
HOA Fee Include Lawn Maintenance,Lawn Care Front,Common Area Maintenance,Snow Removal
Senior Community No
Tax ID 161303795845
Ownership Fee Simple
SqFt Source Assessor
Security Features Carbon Monoxide Detector(s),Main Entrance Lock,Smoke Detector
Acceptable Financing Cash, Conventional, FHA, VA
Horse Property N
Listing Terms Cash, Conventional, FHA, VA
Financing Cash,Conventional,FHA,VA
Special Listing Condition Standard
Pets Allowed Cats OK, Dogs OK
Read Less Info
Want to know what your home might be worth? Contact us for a FREE valuation!

Our team is ready to help you sell your home for the highest possible price ASAP

Bought with Matthew E Murton • Compass
"My job is to find and attract mastery-based agents to the office, protect the culture, and make sure everyone is happy! "
tyronetoneytherealtor@gmail.com
4221 Forbes Blvd, Suite 240, Lanham, MD, 20706, United States






