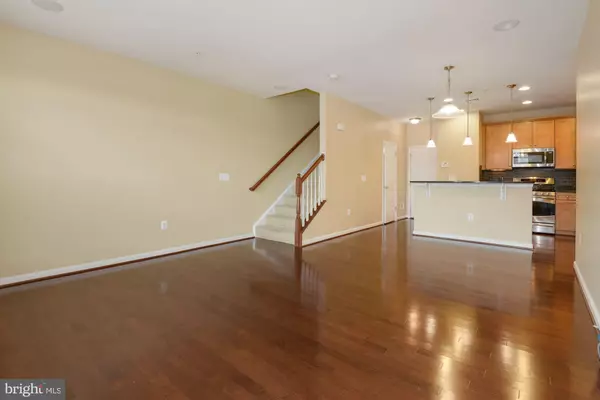$464,500
$429,900
8.0%For more information regarding the value of a property, please contact us for a free consultation.
3 Beds
3 Baths
1,602 SqFt
SOLD DATE : 02/09/2022
Key Details
Sold Price $464,500
Property Type Condo
Sub Type Condo/Co-op
Listing Status Sold
Purchase Type For Sale
Square Footage 1,602 sqft
Price per Sqft $289
Subdivision Residences At Dulles Prk
MLS Listing ID VALO2016246
Sold Date 02/09/22
Style Colonial
Bedrooms 3
Full Baths 2
Half Baths 1
Condo Fees $247/mo
HOA Y/N N
Abv Grd Liv Area 1,602
Originating Board BRIGHT
Year Built 2011
Annual Tax Amount $3,743
Tax Year 2021
Property Description
*** Submit your highest and best offers by Thursday, January 20th at 9:00 pm *** Excellent location and convenience! This 2-level condo with custom wall paint is located in the community of Residences at Dulles Parkway Center. Less than a mile away to Silver Line Ashburn Metro. This condo features 3 bedrooms, 2.5 bathrooms, nearly 1, 600 square feet, and 1-car rear entry garage. Cozy main level living w/hardwood floor, built in surround speakers, dining, powder room & kitchen. Granite countertop, stainless steel appliances, recessed & pendant lighting, 42-inch cabinetry and tile backsplash. Spacious owners suite comes with a large bay window and two walk-in closets. The owners bath has tile flooring, double bowl vanity, dual head spa showers with rimless glass enclosure. There are 2 additional full-size bedrooms on the upper level. The upper level also comes with a large full bathroom and a laundry area off the hallway. Easy access to Dulles Greenway, Loudoun County Parkway, Dulles International Airport. Proximity to Loudoun Station, One Loudoun, INOVA hospital, Dulles Landing, Brambleton Town Center, Wegmans and great school ratings. This condo won't last long, so hurry up before it's too late!!
Location
State VA
County Loudoun
Zoning 04
Rooms
Other Rooms Living Room, Dining Room, Primary Bedroom, Bedroom 2, Bedroom 3, Kitchen, Foyer
Basement Front Entrance, Fully Finished, Rear Entrance
Interior
Interior Features Breakfast Area, Kitchenette, Dining Area, Floor Plan - Open, Floor Plan - Traditional
Hot Water Natural Gas
Heating Forced Air
Cooling Central A/C
Equipment Dishwasher, Disposal, Exhaust Fan, Microwave, Oven/Range - Gas, Refrigerator, Stove, Washer
Fireplace N
Appliance Dishwasher, Disposal, Exhaust Fan, Microwave, Oven/Range - Gas, Refrigerator, Stove, Washer
Heat Source Natural Gas
Exterior
Parking Features Garage - Rear Entry
Garage Spaces 1.0
Amenities Available Common Grounds
Water Access N
Accessibility Other
Attached Garage 1
Total Parking Spaces 1
Garage Y
Building
Story 2
Foundation Brick/Mortar
Sewer Public Sewer
Water Public
Architectural Style Colonial
Level or Stories 2
Additional Building Above Grade, Below Grade
New Construction N
Schools
School District Loudoun County Public Schools
Others
Pets Allowed Y
HOA Fee Include Trash,Snow Removal,Water,Sewer,Road Maintenance,Lawn Maintenance,Lawn Care Rear,Lawn Care Front,Lawn Care Side,Common Area Maintenance
Senior Community No
Tax ID 089172943004
Ownership Condominium
Special Listing Condition Standard
Pets Allowed Dogs OK
Read Less Info
Want to know what your home might be worth? Contact us for a FREE valuation!

Our team is ready to help you sell your home for the highest possible price ASAP

Bought with Janet Carmela Garrison • Coldwell Banker Realty
"My job is to find and attract mastery-based agents to the office, protect the culture, and make sure everyone is happy! "
tyronetoneytherealtor@gmail.com
4221 Forbes Blvd, Suite 240, Lanham, MD, 20706, United States






