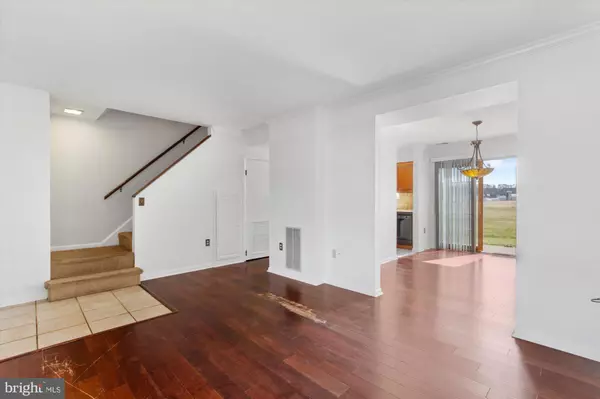$128,000
$124,900
2.5%For more information regarding the value of a property, please contact us for a free consultation.
2 Beds
2 Baths
1,092 SqFt
SOLD DATE : 05/20/2022
Key Details
Sold Price $128,000
Property Type Condo
Sub Type Condo/Co-op
Listing Status Sold
Purchase Type For Sale
Square Footage 1,092 sqft
Price per Sqft $117
Subdivision Lexington Woods
MLS Listing ID PAYK2018658
Sold Date 05/20/22
Style Colonial
Bedrooms 2
Full Baths 1
Half Baths 1
Condo Fees $190/mo
HOA Y/N N
Abv Grd Liv Area 1,092
Originating Board BRIGHT
Year Built 1983
Annual Tax Amount $1,736
Tax Year 2021
Property Description
Why rent when you can own this lovely 2 Bedroom Condo in Central Schools? Well maintained and updated condo with easy access to Route 30, I 83, shopping, restaurants and parks. Updated kitchen features ceramic tile floors, electric flat top stove with 5 burners, built-in microwave and dishwasher, tiled backsplash and corian countertops. Formal Living room and Dining room and both bedrooms feature engineered wood- French maple floors with cherry stain. Updated main bath with ceramic tile floors and gorgeous tiled shower with seat and dual shower heads! Spacious owner's bedroom with walk-in closet and large 2nd closet. Freshly painted and ready to move into with replacement windows (double hung) and sliding door to brick patio with 3x8 shed. Home also backs up to farmland. Don't wait, call today!
Location
State PA
County York
Area Manchester Twp (15236)
Zoning RESIDENTIAL
Rooms
Other Rooms Living Room, Dining Room, Bedroom 2, Kitchen, Foyer, Bedroom 1, Laundry, Bathroom 1, Bathroom 2
Interior
Interior Features Ceiling Fan(s), Floor Plan - Traditional, Stall Shower, Upgraded Countertops, Walk-in Closet(s), Wood Floors
Hot Water Electric
Cooling Central A/C, Ceiling Fan(s), Heat Pump(s)
Flooring Carpet, Ceramic Tile, Engineered Wood
Equipment Built-In Microwave, Dishwasher, Disposal, Oven/Range - Electric, Washer/Dryer Stacked, Water Heater
Furnishings No
Fireplace N
Window Features Double Hung,Insulated,Low-E,Replacement,Screens
Appliance Built-In Microwave, Dishwasher, Disposal, Oven/Range - Electric, Washer/Dryer Stacked, Water Heater
Heat Source Electric
Laundry Main Floor
Exterior
Exterior Feature Patio(s)
Garage Spaces 1.0
Parking On Site 1
Utilities Available Cable TV Available, Electric Available, Phone Available, Sewer Available, Water Available
Amenities Available Common Grounds, Reserved/Assigned Parking
Water Access N
Roof Type Asphalt,Shingle
Accessibility 2+ Access Exits, Doors - Swing In
Porch Patio(s)
Total Parking Spaces 1
Garage N
Building
Story 2
Foundation Slab
Sewer Public Sewer
Water Public
Architectural Style Colonial
Level or Stories 2
Additional Building Above Grade, Below Grade
Structure Type Dry Wall
New Construction N
Schools
Middle Schools Central York
High Schools Central York
School District Central York
Others
Pets Allowed Y
HOA Fee Include Common Area Maintenance,Ext Bldg Maint,Lawn Maintenance,Sewer,Snow Removal,Trash,Water
Senior Community No
Tax ID 36-000-KH-0170-B0-C0035
Ownership Condominium
Security Features Smoke Detector
Acceptable Financing Cash, Conventional, FHA
Listing Terms Cash, Conventional, FHA
Financing Cash,Conventional,FHA
Special Listing Condition Standard
Pets Allowed Breed Restrictions
Read Less Info
Want to know what your home might be worth? Contact us for a FREE valuation!

Our team is ready to help you sell your home for the highest possible price ASAP

Bought with Susan Spahr • Century 21 Core Partners
"My job is to find and attract mastery-based agents to the office, protect the culture, and make sure everyone is happy! "
tyronetoneytherealtor@gmail.com
4221 Forbes Blvd, Suite 240, Lanham, MD, 20706, United States






