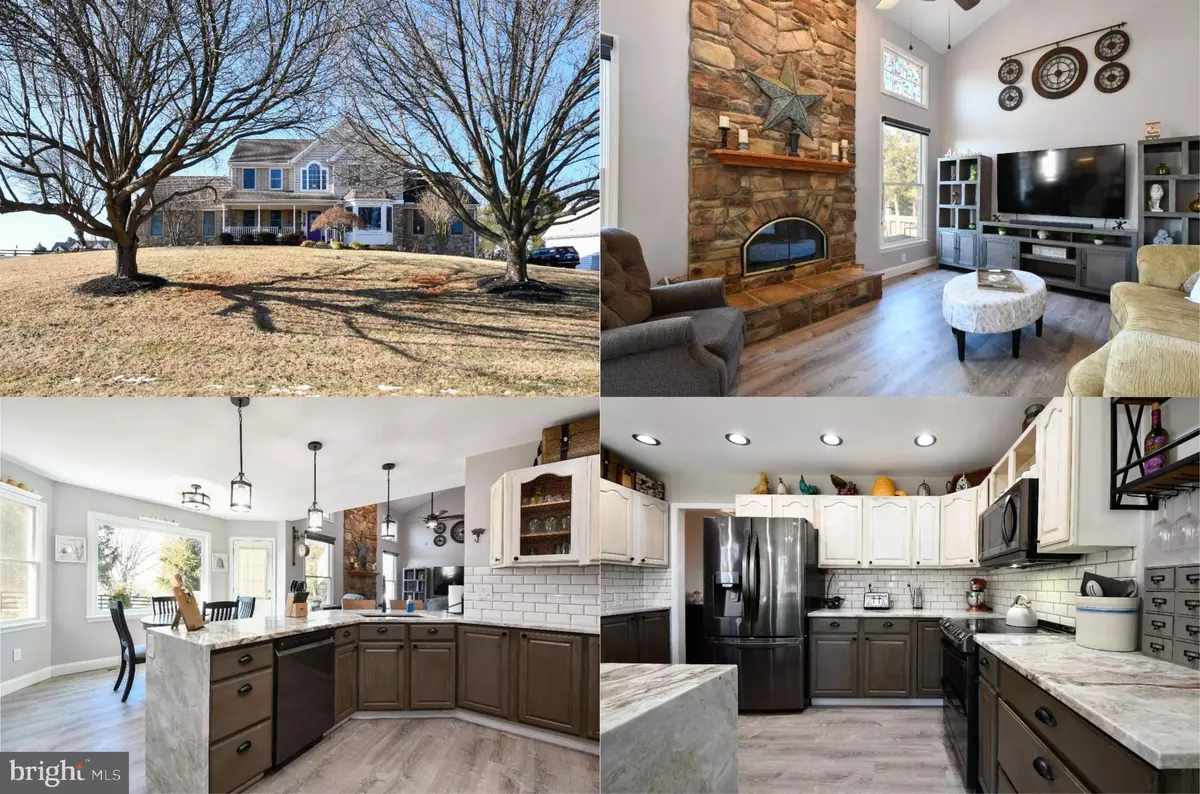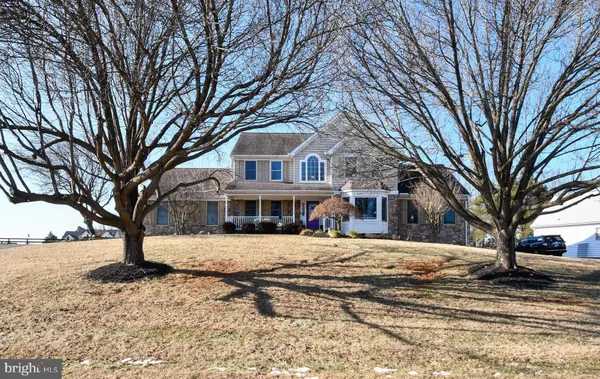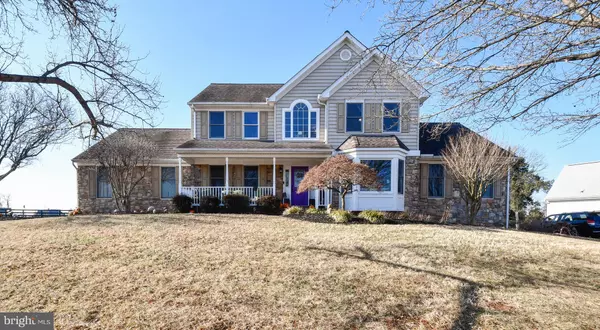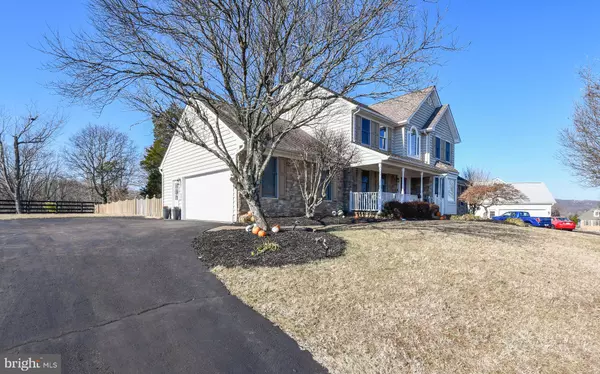$705,000
$650,000
8.5%For more information regarding the value of a property, please contact us for a free consultation.
5 Beds
4 Baths
3,509 SqFt
SOLD DATE : 03/15/2022
Key Details
Sold Price $705,000
Property Type Single Family Home
Sub Type Detached
Listing Status Sold
Purchase Type For Sale
Square Footage 3,509 sqft
Price per Sqft $200
Subdivision Menlough
MLS Listing ID VAFQ2002880
Sold Date 03/15/22
Style Colonial
Bedrooms 5
Full Baths 3
Half Baths 1
HOA Fees $8/ann
HOA Y/N Y
Abv Grd Liv Area 2,509
Originating Board BRIGHT
Year Built 1996
Annual Tax Amount $4,584
Tax Year 2021
Lot Size 0.512 Acres
Acres 0.51
Property Description
This gorgeous 5 bedroom, 3.5 bath colonial sits at one of the highest points in Warrenton on a lush .51 acre lot and will wow you with the most beautiful sunrises and sunsets! The beauty begins outside with a tailored stone and siding exterior, charming front porch to watch stunning sunrises, an extra wide driveway with a 2-car side loading garage, vibrant landscaping, deck with sunset views, and a lovely yard encircled by new fencing. Inside, an open floor plan, soaring ceilings, fresh on trend neutral designer paint, decorative moldings, stone fireplace, and an abundance of windows are just a few features that make this home so special. A renovated gourmet kitchen, and luxurious main level owners suite create instant appeal; while upgrades including new hardwood style laminate flooring, upgraded inside and outside lighting, a brand new HVAC, new garage door with Smart opener, new lower level full bath, and so much more make it move in ready! ****** Rich wide plank flooring greets you in the grand two story foyer and flow into the formal dining room on the left offering space for all occasions and accented with crown molding, chair railing, and a glass shaded chandelier adding refined style. The gourmet kitchen will please the modern chef with gleaming new marble countertops, an abundance of upgraded soft close cabinetry, metro tile backsplashes, and quality appliances including a smooth top range with double ovens. A large peninsula with marble waterfall edge provides additional working surface and bar seating, while recessed and chic pendant lights provide the perfect balance of illumination and ambiance. The adjoining breakfast nook with a coffee bar/desk and a graceful bow of windows overlooking a lush scenic vista is ideal for daily dining. Here, a glass paned door opens to a large deck with steps to a grassy fenced-in yardperfect for indoor/outdoor living with family and friends and simple relaxation watching the sunsets! Back inside, the stunning two story family room invites you to relax in front of a floor to ceiling stone gas fireplace with stacked windows on either side serving as the focal point of the room. ****** A library with crown molding and a large bay window makes a perfect home office and has an amazing custom built-in bookcase that serve as a dual entry doorway to the luxurious owners suite boasting a soaring cathedral ceiling with lighted ceiling fan, walls of windows, and a walk-in closet. The en suite bath features a dual sink vanity with mirrored wall and sleek lighting, skylight, jetted tub, and a glass enclosed showerthe finest in personal pampering. A powder room and laundry/mud room compliment the main level. ****** Ascend the staircase to the upper level landing overlooking the foyer and family room below, where youll find three bright and cheerful bedrooms, each with wide plank flooring and ample closet space, sharing easy access to the well-appointed hall bath. The expansive walk-out lower level has room for a multitude of activities with a huge recreation room area and a separate game room. A 5th bedroom and 3rd full bath make a great guest suite, while an unfinished area provides loads of storage space. ****** All this in a tranquil setting on a quiet cul-de-sac yet within walking distance to Downtown Warrenton with shopping, dining, and entertainment including the weekly Farmers Markets. If youre looking for an exceptional property with beautiful style and design in an idyllic location, you have found it!
Location
State VA
County Fauquier
Zoning PD
Rooms
Other Rooms Dining Room, Primary Bedroom, Bedroom 2, Bedroom 3, Bedroom 4, Bedroom 5, Kitchen, Game Room, Family Room, Library, Foyer, 2nd Stry Fam Ovrlk, Laundry, Mud Room, Recreation Room, Primary Bathroom, Full Bath, Half Bath
Basement Fully Finished, Walkout Level, Rear Entrance, Windows
Main Level Bedrooms 1
Interior
Interior Features Breakfast Area, Built-Ins, Ceiling Fan(s), Chair Railings, Crown Moldings, Dining Area, Entry Level Bedroom, Family Room Off Kitchen, Floor Plan - Open, Formal/Separate Dining Room, Kitchen - Gourmet, Kitchen - Table Space, Pantry, Primary Bath(s), Recessed Lighting, Skylight(s), Stall Shower, Tub Shower, Upgraded Countertops, Walk-in Closet(s), WhirlPool/HotTub, Soaking Tub, Window Treatments
Hot Water Natural Gas
Heating Forced Air
Cooling Ceiling Fan(s), Central A/C
Flooring Laminate Plank, Ceramic Tile, Vinyl
Fireplaces Number 1
Fireplaces Type Fireplace - Glass Doors, Gas/Propane, Mantel(s), Stone
Equipment Built-In Microwave, Dishwasher, Disposal, Dryer, Exhaust Fan, Icemaker, Oven/Range - Electric, Refrigerator, Washer, Water Dispenser, Water Heater
Fireplace Y
Window Features Bay/Bow,Energy Efficient,Low-E,Skylights,Vinyl Clad
Appliance Built-In Microwave, Dishwasher, Disposal, Dryer, Exhaust Fan, Icemaker, Oven/Range - Electric, Refrigerator, Washer, Water Dispenser, Water Heater
Heat Source Natural Gas
Laundry Main Floor
Exterior
Exterior Feature Deck(s), Porch(es)
Parking Features Garage - Side Entry, Garage Door Opener
Garage Spaces 7.0
Fence Fully, Rear, Board, Picket
Water Access N
View Garden/Lawn, Panoramic, Pasture, Scenic Vista, Trees/Woods
Accessibility None
Porch Deck(s), Porch(es)
Attached Garage 2
Total Parking Spaces 7
Garage Y
Building
Lot Description Backs to Trees, Cul-de-sac, Landscaping, Level, Premium, Private
Story 3
Foundation Permanent
Sewer Public Sewer
Water Public
Architectural Style Colonial
Level or Stories 3
Additional Building Above Grade, Below Grade
Structure Type 2 Story Ceilings,9'+ Ceilings,Cathedral Ceilings,Vaulted Ceilings
New Construction N
Schools
Elementary Schools James G. Brumfield
Middle Schools W.C. Taylor
High Schools Fauquier
School District Fauquier County Public Schools
Others
Senior Community No
Tax ID 6984-01-5487
Ownership Fee Simple
SqFt Source Assessor
Special Listing Condition Standard
Read Less Info
Want to know what your home might be worth? Contact us for a FREE valuation!

Our team is ready to help you sell your home for the highest possible price ASAP

Bought with Aaron S McCutcheon • Samson Properties
"My job is to find and attract mastery-based agents to the office, protect the culture, and make sure everyone is happy! "
tyronetoneytherealtor@gmail.com
4221 Forbes Blvd, Suite 240, Lanham, MD, 20706, United States






