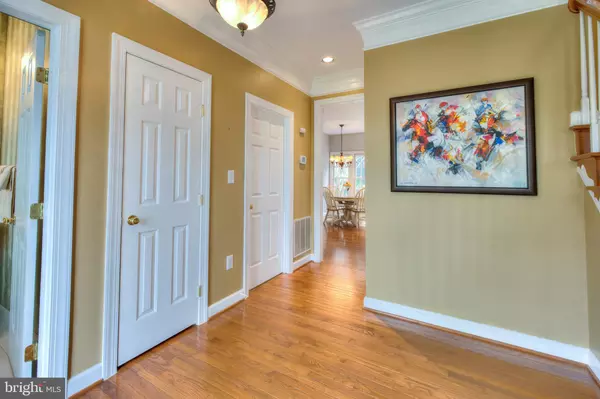$800,000
$799,900
For more information regarding the value of a property, please contact us for a free consultation.
4 Beds
4 Baths
3,450 SqFt
SOLD DATE : 06/30/2020
Key Details
Sold Price $800,000
Property Type Single Family Home
Sub Type Detached
Listing Status Sold
Purchase Type For Sale
Square Footage 3,450 sqft
Price per Sqft $231
Subdivision Natalie Estates
MLS Listing ID MDMC705574
Sold Date 06/30/20
Style Colonial
Bedrooms 4
Full Baths 3
Half Baths 1
HOA Fees $53/mo
HOA Y/N Y
Abv Grd Liv Area 2,600
Originating Board BRIGHT
Year Built 1994
Annual Tax Amount $8,943
Tax Year 2019
Lot Size 0.267 Acres
Acres 0.27
Property Description
Huge Price Improvement! SEE THE VIRTUAL TOUR AT https://vimeo.com/413682460 Located in the prestigious Natalie Estates. This beautiful brick front NV colonial with four bedrooms and 3 1/2 bathrooms boasts almost 3500 ft. Feeds into the Travilah, Frost, and Wootton school districts. Brand new granite countertops and brand new carpet. The kitchen offers plenty of counter space, an island, and numerous windows to allow for loads of natural light. Step down to the sunken family room, it is perfect for cold nights to enjoy a crackling fire, a cozy blanket, a cup of hot chocolate, and a good book. The oversized owner's suite features cathedral ceilings and two walk-in closets. The owner's bathroom consists of a large shower and a huge soaking tub. Enjoy having a mudroom connected to the garage and your laundry upstairs. Host get-togethers with friends as you cookout with your grill powered by natural gas. A luxurious backyard with privacy that comes from it backing up to a forest conservation area. Plenty of finished space in the basement that includes a bonus room perfect for guests, a den, or at the home office. Even more space for potential rec room or at home theater. Newer HVAC, flooring, deck was just painted as well as several rooms throughout the home have just received a fresh new coat of paint. Close to C & O canal, major commuter routes, many shopping, and dining options. What more do you need? Call for me for a private tour today 801-367-1544 and be sure to check out the virtual tour.
Location
State MD
County Montgomery
Zoning R200
Rooms
Other Rooms Living Room, Dining Room, Primary Bedroom, Bedroom 2, Bedroom 3, Kitchen, Family Room, Den, Basement, Bedroom 1, Laundry, Recreation Room, Storage Room, Primary Bathroom
Basement Partially Finished
Interior
Heating Forced Air
Cooling Central A/C
Fireplaces Number 1
Heat Source Natural Gas
Exterior
Parking Features Garage Door Opener, Garage - Front Entry
Garage Spaces 2.0
Water Access N
Accessibility None
Attached Garage 2
Total Parking Spaces 2
Garage Y
Building
Story 3
Sewer Public Sewer
Water Public
Architectural Style Colonial
Level or Stories 3
Additional Building Above Grade, Below Grade
New Construction N
Schools
Elementary Schools Travilah
Middle Schools Robert Frost
High Schools Thomas S. Wootton
School District Montgomery County Public Schools
Others
Senior Community No
Tax ID 160602998690
Ownership Fee Simple
SqFt Source Estimated
Special Listing Condition Standard
Read Less Info
Want to know what your home might be worth? Contact us for a FREE valuation!

Our team is ready to help you sell your home for the highest possible price ASAP

Bought with Jonathan S Lahey • RE/MAX Fine Living
"My job is to find and attract mastery-based agents to the office, protect the culture, and make sure everyone is happy! "
tyronetoneytherealtor@gmail.com
4221 Forbes Blvd, Suite 240, Lanham, MD, 20706, United States






