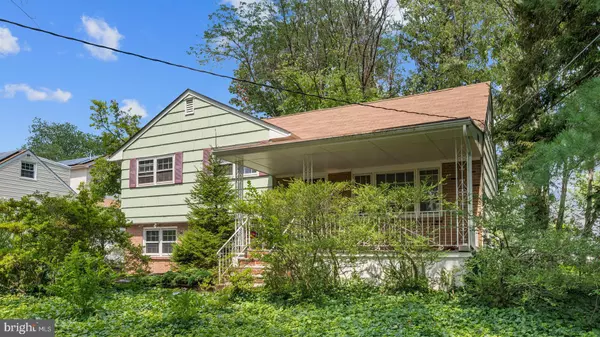$760,000
$749,000
1.5%For more information regarding the value of a property, please contact us for a free consultation.
5 Beds
3 Baths
1,673 SqFt
SOLD DATE : 08/19/2021
Key Details
Sold Price $760,000
Property Type Single Family Home
Sub Type Detached
Listing Status Sold
Purchase Type For Sale
Square Footage 1,673 sqft
Price per Sqft $454
Subdivision Not On List
MLS Listing ID NJME2001230
Sold Date 08/19/21
Style Split Level
Bedrooms 5
Full Baths 2
Half Baths 1
HOA Y/N N
Abv Grd Liv Area 1,673
Originating Board BRIGHT
Year Built 1959
Annual Tax Amount $12,117
Tax Year 2019
Lot Size 0.270 Acres
Acres 0.27
Lot Dimensions 0.00 x 0.00
Property Description
Fantastic home in much sought after Princeton location. This home is within easy walking distance of Nassau Street and Princeton Shopping Center. This large, sunny family home features five bedrooms - all with hardwood floors; a spacious living room and dining room also with hardwood floors; an oversized family room with sliders to a large, private, landscaped backyard with bluestone patio and large storage shed; adjacent to the family room is a bar area and a half bath;this lower level also includes a fifth bedroom; the basement level has two finished rooms and a laundry/utility/storage room; the second floor has three good sized bedrooms all with large closets and hardwood floors and a full bath; the upper level has an oversized master bedroom with hardwood floors and a full bath. Outside there is a fantastic covered front porch overlooking this quiet Princeton neighborhood. The private, paved driveway is double wide and will accommodate six cars. This home is centrally located near Princeton High School and Princeton University.
Location
State NJ
County Mercer
Area Princeton (21114)
Zoning R8
Rooms
Other Rooms Living Room, Dining Room, Bedroom 2, Bedroom 3, Bedroom 4, Bedroom 5, Kitchen, Family Room, Bedroom 1, Laundry, Other, Photo Lab/Darkroom, Bathroom 1, Bathroom 2, Hobby Room, Half Bath
Basement Improved, Partially Finished
Interior
Hot Water Natural Gas
Heating Forced Air
Cooling Central A/C
Flooring Hardwood, Ceramic Tile
Heat Source Natural Gas
Exterior
Exterior Feature Patio(s), Porch(es)
Garage Spaces 6.0
Utilities Available Electric Available, Natural Gas Available, Phone Available, Sewer Available, Water Available
Water Access N
View Garden/Lawn
Roof Type Asphalt
Accessibility None
Porch Patio(s), Porch(es)
Total Parking Spaces 6
Garage N
Building
Lot Description Front Yard, Landscaping, Level, Partly Wooded, Premium, Private, Rear Yard, SideYard(s)
Story 4
Foundation Block
Sewer Public Sewer
Water Public
Architectural Style Split Level
Level or Stories 4
Additional Building Above Grade, Below Grade
Structure Type Dry Wall
New Construction N
Schools
High Schools Princeton H.S.
School District Princeton Regional Schools
Others
Senior Community No
Tax ID 14-07305-00003
Ownership Fee Simple
SqFt Source Assessor
Acceptable Financing Conventional
Listing Terms Conventional
Financing Conventional
Special Listing Condition Standard
Read Less Info
Want to know what your home might be worth? Contact us for a FREE valuation!

Our team is ready to help you sell your home for the highest possible price ASAP

Bought with Hong Li • Dynasty Agency, LLC
"My job is to find and attract mastery-based agents to the office, protect the culture, and make sure everyone is happy! "
tyronetoneytherealtor@gmail.com
4221 Forbes Blvd, Suite 240, Lanham, MD, 20706, United States






