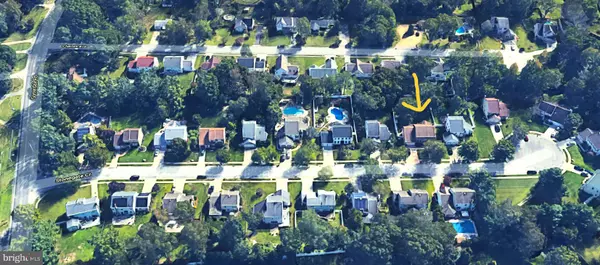$525,000
$525,000
For more information regarding the value of a property, please contact us for a free consultation.
5 Beds
3 Baths
3,008 SqFt
SOLD DATE : 05/31/2022
Key Details
Sold Price $525,000
Property Type Single Family Home
Sub Type Detached
Listing Status Sold
Purchase Type For Sale
Square Footage 3,008 sqft
Price per Sqft $174
Subdivision Stonegate
MLS Listing ID NJCD2017776
Sold Date 05/31/22
Style Colonial
Bedrooms 5
Full Baths 2
Half Baths 1
HOA Y/N N
Abv Grd Liv Area 3,008
Originating Board BRIGHT
Year Built 1988
Annual Tax Amount $13,029
Tax Year 2021
Lot Size 0.293 Acres
Acres 0.29
Lot Dimensions 75.00 x 170.00
Property Description
Enjoy ultimate safety and privacy, and make memories that last a lifetime in this beautiful updated five bedroom, three bathroom Home on a Cul-De-Sac in Blackwood, NJ.
The Kitchen
Fall in love with the completely remodeled custom tile chef's kitchen, boasting new stainless steel whirlpool appliances, Granite countertops and custom center island with wine fridge and microwave, separate dining area and more. The first floor also features a separate bar room, separate dining room, and large open living room, for the ultimate in entertaining, or chill with loved ones by the fireplace, and new hardwood floors throughout.
The Bedrooms
Enjoy upgraded luxurious carpeting on the 2nd floor, fresh paint, a new stairway with custom balusters, upgraded plumbing and light fixtures. The primary bedroom has its en suite full bathroom with whirlpool tub and and large walk-in closet.
The Basement
The large finished basement has high ceilings, and 2 additional oversized rooms for walk-in closets, playroom, office space, movie time, indoor hockey...whatever brings you joy!
The Fun Stuff
*Bonus Room* Chill out and enjoy meals or read a book in your heated sunroom with skylights, and enjoy complete privacy in your gorgeously landscaped backyard, relaxing around the fire pit or enjoying a gentle breeze on your stamped patio concrete deck pad, made private by new seven-foot high upgraded vinyl fencing. Plus there's plenty of yard space for pets, football games, picnics and parties...and a shed to store your stuff!
Keep it Clean
The extra-large Laundry room just off the kitchen has new washer and dryer and an exit door to both the garage and the back yard. A central home-vacuum on the first and second floors make it so easy to keep your home spotless, and a new Air Conditioner (2019) and 75 Gal Hot water heater (2019) make sure you're always comfortable.
The Rest
Easily fit four cars in the stamped concrete driveway, or put up a basketball net and shoot some hoops.
You'll love the modern impeccable look and feel of this renovated 5 bedroom 2 1/2 bath home with finished basement. This home is a 2-minute drive to Chews Elementary, and convenient to all major roadways, making commutes a breeze.
Don't wait! Come out to any and all of the 3 upcoming open houses, and grab this beautiful home in Blackwood before it's gone!
3 Open Houses
Sun, Feb 6 12:00 PM - 4:00 PM
Wed, Feb 9 3:00 PM - 5:00 PM
Sun, Feb 13 11:00 AM - 3:00 PM
***Please follow all New Jersey recommended Covid Safety Protocols when entering this home.***
Location
State NJ
County Camden
Area Gloucester Twp (20415)
Zoning RES
Direction West
Rooms
Other Rooms Living Room, Dining Room, Primary Bedroom, Bedroom 2, Bedroom 3, Kitchen, Family Room, Basement, Bedroom 1, Other, Attic
Basement Full, Fully Finished
Interior
Interior Features Primary Bath(s), Kitchen - Island, Butlers Pantry, Skylight(s), Ceiling Fan(s), Attic/House Fan, WhirlPool/HotTub, Stall Shower, Kitchen - Eat-In, Family Room Off Kitchen, Floor Plan - Open, Formal/Separate Dining Room, Pantry, Built-Ins
Hot Water Natural Gas
Heating Forced Air
Cooling Central A/C
Flooring Wood, Fully Carpeted, Tile/Brick
Fireplaces Number 1
Fireplaces Type Gas/Propane
Equipment Oven - Self Cleaning, Dishwasher, Refrigerator, Disposal, Water Heater - High-Efficiency, Washer - Front Loading, Six Burner Stove, Dryer, Microwave, Oven/Range - Gas, Range Hood, Stainless Steel Appliances
Fireplace Y
Window Features Energy Efficient
Appliance Oven - Self Cleaning, Dishwasher, Refrigerator, Disposal, Water Heater - High-Efficiency, Washer - Front Loading, Six Burner Stove, Dryer, Microwave, Oven/Range - Gas, Range Hood, Stainless Steel Appliances
Heat Source Natural Gas
Laundry Main Floor
Exterior
Exterior Feature Patio(s), Enclosed
Garage Garage Door Opener, Built In, Inside Access
Garage Spaces 6.0
Fence Privacy
Utilities Available Cable TV
Waterfront N
Water Access N
View Street
Roof Type Shingle
Accessibility None
Porch Patio(s), Enclosed
Parking Type On Street, Attached Garage, Driveway
Attached Garage 2
Total Parking Spaces 6
Garage Y
Building
Lot Description Level, Trees/Wooded, Front Yard, Rear Yard
Story 2
Foundation Brick/Mortar
Sewer Public Sewer
Water Public
Architectural Style Colonial
Level or Stories 2
Additional Building Above Grade
Structure Type Cathedral Ceilings
New Construction N
Schools
School District Black Horse Pike Regional Schools
Others
Senior Community No
Tax ID 15-08701-00002 02
Ownership Fee Simple
SqFt Source Assessor
Security Features Security System
Acceptable Financing Cash, Conventional, FHA, Private, VA
Listing Terms Cash, Conventional, FHA, Private, VA
Financing Cash,Conventional,FHA,Private,VA
Special Listing Condition Standard
Read Less Info
Want to know what your home might be worth? Contact us for a FREE valuation!

Our team is ready to help you sell your home for the highest possible price ASAP

Bought with Non Member • Non Subscribing Office

"My job is to find and attract mastery-based agents to the office, protect the culture, and make sure everyone is happy! "
tyronetoneytherealtor@gmail.com
4221 Forbes Blvd, Suite 240, Lanham, MD, 20706, United States






