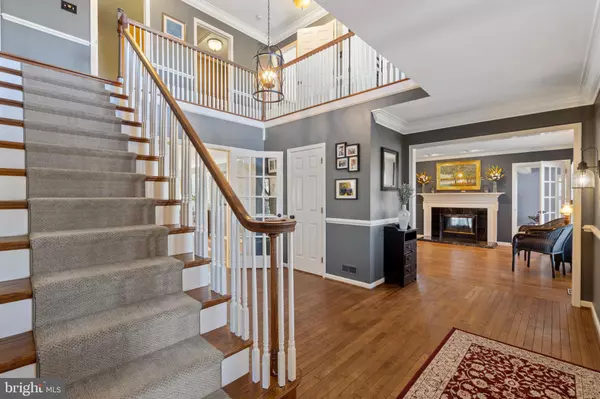$974,900
$974,900
For more information regarding the value of a property, please contact us for a free consultation.
5 Beds
5 Baths
4,098 SqFt
SOLD DATE : 03/14/2022
Key Details
Sold Price $974,900
Property Type Single Family Home
Sub Type Detached
Listing Status Sold
Purchase Type For Sale
Square Footage 4,098 sqft
Price per Sqft $237
Subdivision Winding Brook Ests
MLS Listing ID PAMC2026840
Sold Date 03/14/22
Style Colonial
Bedrooms 5
Full Baths 4
Half Baths 1
HOA Y/N N
Abv Grd Liv Area 4,098
Originating Board BRIGHT
Year Built 1991
Annual Tax Amount $13,539
Tax Year 2022
Lot Size 0.780 Acres
Acres 0.78
Lot Dimensions 155.00 x 0.00
Property Description
Welcome to 1303 Tyler Way. It comes as no surprise that this Southern Plantation Estate was featured in Better Homes and Garden magazine. 5BD, 4.5BA stately home on a perfectly manicured lot in Winding Brook Estates is a DREAM HOME! The sleek and modern two-story foyer grabs your attention. Remember to take your shoes off, you will want to stay awhile and enjoy all the amenities. The first floor boasts a one-of-a-kind Great Room featuring radiant tile floors, fireplace, built-ins, wet bar, recessed lighting, and French doors leading to the sprawling patio overlooking your very own oasis. Enjoy your morning coffee or afternoon beverages on the covered patio overlooking the pool. The dining room is sophisticated, yet intimate on every level. Host the holidays and the extended family has room to spread out with 3 separate patios or join in the family fun. Kitchen highlights and upgrades include granite countertops, kitchen island, eat-in nook with built-in seating, newer Kitchen Aid double oven, Dacor cooktop with downdraft ventilation, wet sink stovetop, tile backsplash, double pantry, and crown molding. The remarkable office is naturally bright and invites productivity. The living room is stunning. A great place to impress your guests and convey some southern hospitality in the NE nestled by the fireplace. The never-ending charm radiates throughout the house with all the modern colors and finishes. The Master Bedroom Suite serves as a luxurious spa retreat right at home. Clawfoot tub, steam shower, dual vanity, marble tile radiant tile floors, and stained-glass window. Two of the three additional bedrooms on this floor bedrooms have walk-in closets and share a grand Jack & Jill bathroom with dual vanities and shower/tub. The walk-in closet is impressive, to say the least. The large saltwater heated pool with hot tub awards you the private oasis you have been searching for. Use your imagination to fill oodles of yard space bordering the pool. Fenced-in backyard! Thats not ALL! The finished basement affords full separate living quarters for an in-law suite, au pair suite, apartment, or just more FUN! This level has a full eat-in kitchen with granite countertops and breakfast bar, spacious living room, private bedroom with walk-in closet, laundry hook up, and private back entrance. 2 Car oversized attached garage (built-in lockers) along with one car oversized detached garage and huge shed. Whatever your luxury is, this home exudes charm and modern sophistication and will exceed your wildest dreams.
Location
State PA
County Montgomery
Area Towamencin Twp (10653)
Zoning R175
Rooms
Other Rooms Living Room, Dining Room, Bedroom 2, Kitchen, Family Room, Bedroom 1, Great Room, In-Law/auPair/Suite, Laundry, Bathroom 3, Primary Bathroom
Basement Full
Interior
Interior Features 2nd Kitchen, Attic/House Fan, Built-Ins, Attic, Chair Railings, Crown Moldings, Dining Area, Formal/Separate Dining Room, Kitchen - Eat-In, Kitchen - Gourmet, Kitchen - Island, Pantry, Recessed Lighting, Stain/Lead Glass, Wet/Dry Bar, Walk-in Closet(s), Wood Floors
Hot Water Oil
Heating Baseboard - Electric, Forced Air, Energy Star Heating System, Programmable Thermostat
Cooling Central A/C
Flooring Hardwood, Marble, Tile/Brick
Fireplaces Number 1
Fireplaces Type Brick, Gas/Propane
Equipment Built-In Microwave, Built-In Range, Dishwasher, Disposal, Oven - Self Cleaning, Oven - Wall, Oven/Range - Electric, Refrigerator
Fireplace Y
Window Features Replacement
Appliance Built-In Microwave, Built-In Range, Dishwasher, Disposal, Oven - Self Cleaning, Oven - Wall, Oven/Range - Electric, Refrigerator
Heat Source Electric
Laundry Upper Floor
Exterior
Exterior Feature Deck(s), Patio(s), Porch(es)
Parking Features Garage - Side Entry, Built In, Inside Access, Oversized
Garage Spaces 9.0
Carport Spaces 1
Fence Other
Pool In Ground
Utilities Available Cable TV, Propane
Water Access N
Roof Type Shingle
Accessibility None
Porch Deck(s), Patio(s), Porch(es)
Attached Garage 2
Total Parking Spaces 9
Garage Y
Building
Lot Description Front Yard, Landscaping, Rear Yard
Story 2
Foundation Concrete Perimeter, Block
Sewer Public Sewer
Water Public
Architectural Style Colonial
Level or Stories 2
Additional Building Above Grade, Below Grade
New Construction N
Schools
Elementary Schools Walton Farm
Middle Schools Pennfield
High Schools N Penn
School District North Penn
Others
Senior Community No
Tax ID 53-00-08776-882
Ownership Fee Simple
SqFt Source Assessor
Special Listing Condition Standard
Read Less Info
Want to know what your home might be worth? Contact us for a FREE valuation!

Our team is ready to help you sell your home for the highest possible price ASAP

Bought with Nicole Simone Hoderny • Keller Williams Real Estate-Doylestown
"My job is to find and attract mastery-based agents to the office, protect the culture, and make sure everyone is happy! "
tyronetoneytherealtor@gmail.com
4221 Forbes Blvd, Suite 240, Lanham, MD, 20706, United States






