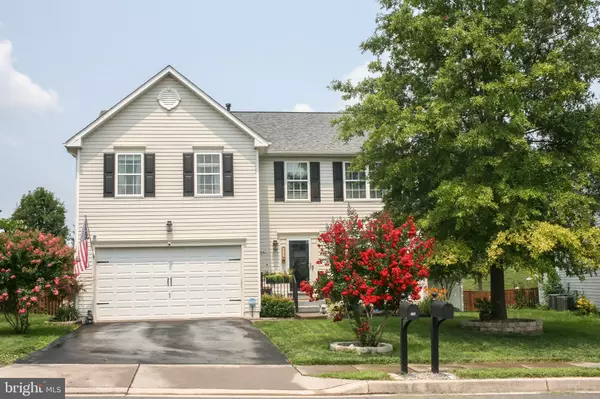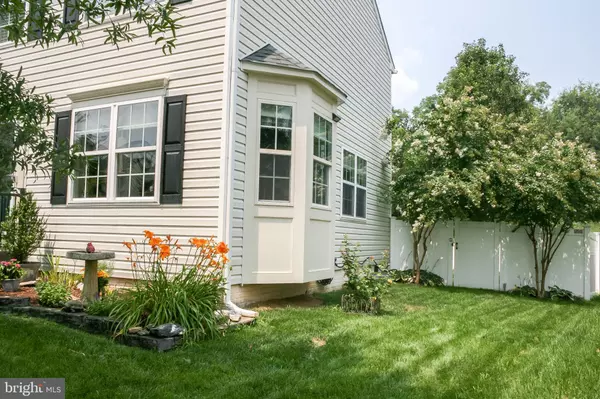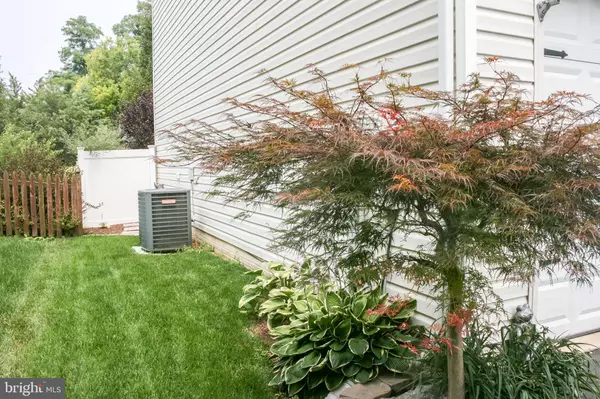$330,000
$320,000
3.1%For more information regarding the value of a property, please contact us for a free consultation.
3 Beds
3 Baths
2,074 SqFt
SOLD DATE : 08/30/2021
Key Details
Sold Price $330,000
Property Type Single Family Home
Sub Type Detached
Listing Status Sold
Purchase Type For Sale
Square Footage 2,074 sqft
Price per Sqft $159
Subdivision Liberty Run
MLS Listing ID WVBE2001026
Sold Date 08/30/21
Style Colonial
Bedrooms 3
Full Baths 2
Half Baths 1
HOA Fees $74/mo
HOA Y/N Y
Abv Grd Liv Area 2,074
Originating Board BRIGHT
Year Built 2007
Annual Tax Amount $1,445
Tax Year 2020
Lot Size 8,276 Sqft
Acres 0.19
Property Description
OFFERS DEADLINE!! PLEASE BRING IN YOU HIGHEST AND BEST OFFER BY TUESDAY JULY 27th AT OR BEFORE 7:00 PM.
Agents prepare to walk thru this amazing home, it has the feel of a model home a turn key property for sure. This home offers a 3 bedroom 2 1/2 bath and a loft.
Upon entering this beautiful home, you have the foyer and living room with a lovely bay window, continue directly down the hall and you will find the family room with a nice gas log fireplace for those chilly nights. This property offers an open layout for entertaining, next to the family room you will find the kitchen/Dining area with access to the outside, oh the possibilities, this kitchen offers upgraded smart feature stainless steel appliances, the stove operates as dual fuel range, granite counter tops and a modern backsplash. The kitchen also offers a full-sized pantry, LED lights and upgraded light fixtures throughout the home. This home comes with a Ring security system and smart home features which controls the garage, lighting, and appliances amongst other things. Take a step up to the upper level and you will be marveled as you take a peek at the hall bath the cabinets are beautifully designed on a granite vanity top, shiplap dcor, newly updated shower tub. The spacious laundry includes cabinets and a washer and dryer that conveys. The loft offers a huge space for family fun time, hobby room, play room or an office. You will find interior designing throughout the home and bedrooms, the primary bedroom offers a tray ceiling with a fan both bath and walking closet offers updated barn doors, the primary bath has a huge soaking tub with a separate shower, wall dcor, granite vanity with updated cabinetry. Take a few flights down stairs to the basement a great space for future development. You need that extra space to spend precious time with family and friends, well the back yard offers just that a piece of paradise that offers privacy with mature trees towards the back. This home has been meticulously taken care of and offers a beautifully fenced in rear area that is ready for your furry friends. The home also includes a deck which has a retractable motorized awning for those sunny days, a lovely patio, a koi pond on a galvanized tub and a lovely trellis and a nice shed.
The seller added an electric surge protector to the main breaker box for additional protection. UPDATED ITEMS: Roof was updated 7/17/20, water heater was replaced 12/23/2020, smoke detectors replaced 1 year ago with a 10-year warranty, all commodes and 2nd floor shower tub were replaced 1 year ago. This home is truly a gem folks do not miss this opportunity!
Location
State WV
County Berkeley
Zoning 101
Rooms
Other Rooms Living Room, Primary Bedroom, Bedroom 2, Bedroom 3, Kitchen, Family Room, Basement, Foyer, Loft, Bathroom 1, Bathroom 2, Primary Bathroom
Basement Full, Unfinished
Interior
Interior Features Ceiling Fan(s), Combination Kitchen/Dining, Water Treat System
Hot Water Natural Gas, Electric
Heating Forced Air, Programmable Thermostat, Central
Cooling Central A/C
Flooring Hardwood, Carpet, Laminated
Fireplaces Number 1
Fireplaces Type Gas/Propane
Equipment Built-In Microwave, Dishwasher, Disposal, Oven/Range - Electric, Oven/Range - Gas, Stainless Steel Appliances, Washer, Dryer
Furnishings No
Fireplace Y
Appliance Built-In Microwave, Dishwasher, Disposal, Oven/Range - Electric, Oven/Range - Gas, Stainless Steel Appliances, Washer, Dryer
Heat Source Natural Gas
Laundry Upper Floor
Exterior
Exterior Feature Deck(s), Patio(s)
Parking Features Garage Door Opener
Garage Spaces 2.0
Utilities Available Natural Gas Available, Electric Available, Cable TV Available, Under Ground
Water Access N
Accessibility Other
Porch Deck(s), Patio(s)
Attached Garage 2
Total Parking Spaces 2
Garage Y
Building
Lot Description Backs to Trees
Story 2
Sewer Public Septic, Public Sewer
Water Public
Architectural Style Colonial
Level or Stories 2
Additional Building Above Grade, Below Grade
New Construction N
Schools
School District Berkeley County Schools
Others
Pets Allowed Y
Senior Community No
Tax ID 0820H001600000000
Ownership Fee Simple
SqFt Source Assessor
Security Features Smoke Detector
Acceptable Financing FHA, USDA, VA, Cash, Conventional
Horse Property N
Listing Terms FHA, USDA, VA, Cash, Conventional
Financing FHA,USDA,VA,Cash,Conventional
Special Listing Condition Standard
Pets Allowed No Pet Restrictions
Read Less Info
Want to know what your home might be worth? Contact us for a FREE valuation!

Our team is ready to help you sell your home for the highest possible price ASAP

Bought with Richard Fletcher • Pearson Smith Realty, LLC
"My job is to find and attract mastery-based agents to the office, protect the culture, and make sure everyone is happy! "
tyronetoneytherealtor@gmail.com
4221 Forbes Blvd, Suite 240, Lanham, MD, 20706, United States






