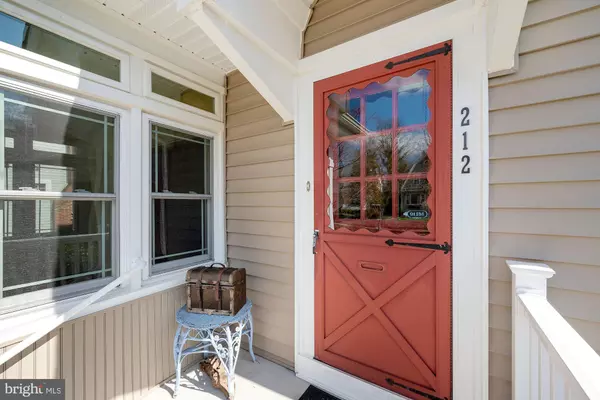$430,000
$459,000
6.3%For more information regarding the value of a property, please contact us for a free consultation.
3 Beds
2 Baths
1,497 SqFt
SOLD DATE : 06/09/2022
Key Details
Sold Price $430,000
Property Type Single Family Home
Sub Type Detached
Listing Status Sold
Purchase Type For Sale
Square Footage 1,497 sqft
Price per Sqft $287
Subdivision Estates
MLS Listing ID NJCD2022316
Sold Date 06/09/22
Style Colonial
Bedrooms 3
Full Baths 1
Half Baths 1
HOA Y/N N
Abv Grd Liv Area 1,497
Originating Board BRIGHT
Year Built 1928
Annual Tax Amount $9,975
Tax Year 2021
Lot Size 6,251 Sqft
Acres 0.14
Lot Dimensions 125.00 x 50.00
Property Description
This is a nice home in the sought-after Estate section of Haddonfield. Three-four bedrooms, 1 ½ bath, with the original hardwood floors throughout. Sun room in the front of the house. Large living room with a wood-burning fireplace leads into a formal dining room and a small office/playroom with ½ bath. Nice-sized kitchen with full appliances; sliding door leads to a wood deck with ramp for wheelchair access. Private back yard with mature trees, flowers, etc.
On second floor: three nice-sized bedrooms with hardwood floor and a full bath. Plenty of closets. The finished attic has been used as a bedroom. Replacement windows, newer siding, and gutter.
Close proximity to the Garden State shopping center (Wegmans, Best Buy, Home Depot, Costco, Trader Joes, etc.) and many fancy restaurants. Very close to Haddonfield and Westmont PATCO Speedline train stations.
At this price, the house will not stay on the market long. Make your appointment ASAP
Location
State NJ
County Camden
Area Haddonfield Boro (20417)
Zoning RES.
Rooms
Other Rooms Living Room, Dining Room, Bedroom 2, Bedroom 3, Kitchen, Office, Bathroom 1, Attic, Screened Porch
Basement Full, Unfinished
Interior
Hot Water Electric
Heating Radiator
Cooling None
Flooring Hardwood, Vinyl
Fireplaces Type Wood
Equipment Dishwasher, Disposal, Refrigerator, Stove, Washer, Dryer
Furnishings No
Fireplace Y
Appliance Dishwasher, Disposal, Refrigerator, Stove, Washer, Dryer
Heat Source Oil
Laundry Basement
Exterior
Garage Spaces 2.0
Utilities Available Cable TV, Phone
Water Access N
Roof Type Shingle
Accessibility 2+ Access Exits, Ramp - Main Level
Total Parking Spaces 2
Garage N
Building
Lot Description Level
Story 3
Foundation Block
Sewer Public Sewer
Water Public
Architectural Style Colonial
Level or Stories 3
Additional Building Above Grade, Below Grade
New Construction N
Schools
Elementary Schools J Fithian Tatem
Middle Schools Haddonfield
High Schools Haddonfield Memorial
School District Haddonfield Borough Public Schools
Others
Pets Allowed Y
Senior Community No
Tax ID 17-00011 15-00002 04
Ownership Fee Simple
SqFt Source Assessor
Acceptable Financing Cash, Conventional
Horse Property N
Listing Terms Cash, Conventional
Financing Cash,Conventional
Special Listing Condition Standard
Pets Allowed No Pet Restrictions
Read Less Info
Want to know what your home might be worth? Contact us for a FREE valuation!

Our team is ready to help you sell your home for the highest possible price ASAP

Bought with Mary K Dinneen • BHHS Fox & Roach - Princeton
"My job is to find and attract mastery-based agents to the office, protect the culture, and make sure everyone is happy! "
tyronetoneytherealtor@gmail.com
4221 Forbes Blvd, Suite 240, Lanham, MD, 20706, United States






