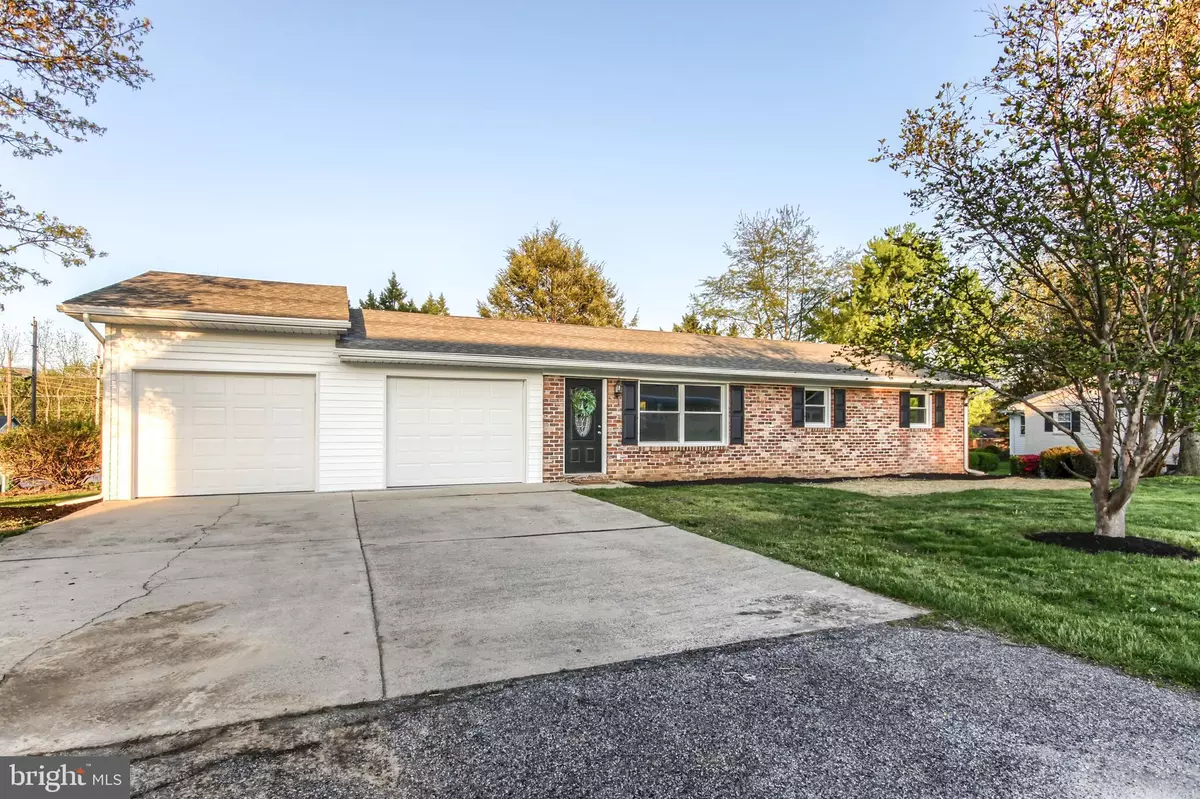$204,900
$204,900
For more information regarding the value of a property, please contact us for a free consultation.
4 Beds
2 Baths
1,801 SqFt
SOLD DATE : 06/30/2020
Key Details
Sold Price $204,900
Property Type Single Family Home
Sub Type Detached
Listing Status Sold
Purchase Type For Sale
Square Footage 1,801 sqft
Price per Sqft $113
Subdivision Guilford Twp
MLS Listing ID PAFL172506
Sold Date 06/30/20
Style Ranch/Rambler
Bedrooms 4
Full Baths 2
HOA Y/N N
Abv Grd Liv Area 1,134
Originating Board BRIGHT
Year Built 1971
Annual Tax Amount $2,443
Tax Year 2019
Lot Size 0.260 Acres
Acres 0.26
Property Description
Welcome home! Looking for a 4 bedroom home? This completely remodeled home is for YOU! Walk in and instantly notice the open living space and the natural light flowing through out. Next is the all new kitchen from the cabinets, to the shiplap wall, to the beautiful countertops and backsplash, this kitchen has it all! There is room for seating at the island and space for a table in the dining area. All new stainless steel appliances includes electric range, dishwasher and microwave. There are 3 bedrooms and 1 full bathroom on the main floor. All with plenty of closet space. Walk downstairs to the finished living room area, the 4th bedroom and a brand new full bathroom! There is an unfinished part of the basement that makes for great storage. Some of the many updates include new heat pump with AC, new flooring, new roof, new gutters and downspouts, new windows, new sump pump, all new textures ceilings, new garage doors and a fresh coat of paint. https://my.matterport.com/show/?m=G6gapQJHK3K&mls=1&ts=0&guides=0
Location
State PA
County Franklin
Area Guilford Twp (14510)
Zoning RESIDENTIAL
Rooms
Other Rooms Living Room, Dining Room, Primary Bedroom, Bedroom 2, Bedroom 3, Bedroom 4, Kitchen, Family Room
Basement Full, Partially Finished
Main Level Bedrooms 3
Interior
Interior Features Carpet, Dining Area, Entry Level Bedroom, Floor Plan - Open, Kitchen - Eat-In, Kitchen - Island, Kitchen - Table Space, Stall Shower, Tub Shower, Upgraded Countertops
Heating Heat Pump(s)
Cooling Central A/C
Equipment Dishwasher, Oven/Range - Electric, Microwave
Appliance Dishwasher, Oven/Range - Electric, Microwave
Heat Source Electric
Exterior
Parking Features Garage - Front Entry, Inside Access
Garage Spaces 2.0
Water Access N
Accessibility 2+ Access Exits
Attached Garage 2
Total Parking Spaces 2
Garage Y
Building
Story 1
Sewer Public Sewer
Water Public
Architectural Style Ranch/Rambler
Level or Stories 1
Additional Building Above Grade, Below Grade
New Construction N
Schools
School District Chambersburg Area
Others
Senior Community No
Tax ID 10-D06N-64
Ownership Fee Simple
SqFt Source Estimated
Acceptable Financing Cash, Conventional, FHA, VA
Listing Terms Cash, Conventional, FHA, VA
Financing Cash,Conventional,FHA,VA
Special Listing Condition Standard
Read Less Info
Want to know what your home might be worth? Contact us for a FREE valuation!

Our team is ready to help you sell your home for the highest possible price ASAP

Bought with Tasha Horst • Iron Valley Real Estate of Waynesboro
"My job is to find and attract mastery-based agents to the office, protect the culture, and make sure everyone is happy! "
tyronetoneytherealtor@gmail.com
4221 Forbes Blvd, Suite 240, Lanham, MD, 20706, United States





