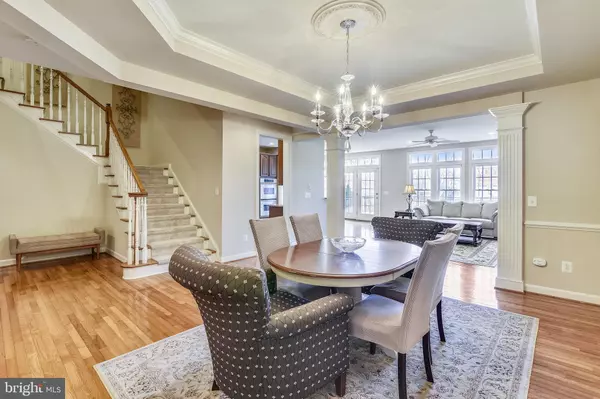$950,000
$925,000
2.7%For more information regarding the value of a property, please contact us for a free consultation.
4 Beds
5 Baths
4,523 SqFt
SOLD DATE : 04/13/2022
Key Details
Sold Price $950,000
Property Type Townhouse
Sub Type Interior Row/Townhouse
Listing Status Sold
Purchase Type For Sale
Square Footage 4,523 sqft
Price per Sqft $210
Subdivision River Creek
MLS Listing ID VALO2020294
Sold Date 04/13/22
Style Colonial
Bedrooms 4
Full Baths 4
Half Baths 1
HOA Fees $212/mo
HOA Y/N Y
Abv Grd Liv Area 3,648
Originating Board BRIGHT
Year Built 2005
Annual Tax Amount $8,113
Tax Year 2021
Lot Size 3,920 Sqft
Acres 0.09
Property Description
Luxurious 4 level townhome in the sought-after RIVER CREEK neighborhood! This 4500+sqft, 4-level, 4 bedroom, 4 full and 1 half bath, home is as amazing on the inside as the Potomac River views are on the outside. Treatments on windows, crown moldings, chair railings & wainscoting throughout add a high level of luxury. As you enter the expansive entry foyer, youll notice the beautiful hardwoods throughout the main level, which features an open and natural light-filled floor plan. The living room has a fireplace and opens to the dining room, gourmet breakfast area & large deck overlooking the beautiful backyard. Upstairs youll find the spacious main bedroom with bath and two additional bedrooms plus a perfectly located laundry room that has a copious amount of storage. On the top level one finds a huge bedroom with its own bath & closet. The fully finished lower level features an extra-large rec room with fireplace, bar area & walk-out to the yard - perfect for entertaining. Don't forget about the River Creek Amenities: Short distance to the River Creek Country Club House offering a fitness center, party room, sports courts and pools and lots more!
Location
State VA
County Loudoun
Zoning PDH3
Rooms
Other Rooms Dining Room, Primary Bedroom, Bedroom 2, Bedroom 3, Bedroom 4, Kitchen, Game Room, Family Room, Breakfast Room, Storage Room
Basement Rear Entrance, Fully Finished, Walkout Level, Sump Pump
Interior
Interior Features Kitchen - Gourmet, Breakfast Area, Family Room Off Kitchen, Dining Area, Built-Ins, Chair Railings, Upgraded Countertops, Primary Bath(s), Window Treatments, Wood Floors, Recessed Lighting, Floor Plan - Traditional
Hot Water Natural Gas
Heating Forced Air, Zoned
Cooling Ceiling Fan(s), Central A/C, Zoned
Fireplaces Number 2
Fireplaces Type Mantel(s)
Equipment Cooktop, Dishwasher, Disposal, Exhaust Fan, Icemaker, Microwave, Oven - Wall, Refrigerator, Washer, Dryer
Fireplace Y
Window Features Casement
Appliance Cooktop, Dishwasher, Disposal, Exhaust Fan, Icemaker, Microwave, Oven - Wall, Refrigerator, Washer, Dryer
Heat Source Natural Gas
Exterior
Exterior Feature Balcony, Deck(s), Patio(s), Porch(es)
Parking Features Garage - Front Entry
Garage Spaces 4.0
Fence Rear
Amenities Available Concierge, Club House, Common Grounds, Dining Rooms, Exercise Room, Fitness Center, Gated Community, Gift Shop, Golf Club, Golf Course, Jog/Walk Path, Meeting Room, Mooring Area, Party Room, Marina/Marina Club, Picnic Area, Pool - Outdoor, Swimming Pool, Tennis Courts, Water/Lake Privileges
Water Access N
View Water, River, Trees/Woods
Accessibility None
Porch Balcony, Deck(s), Patio(s), Porch(es)
Attached Garage 2
Total Parking Spaces 4
Garage Y
Building
Lot Description Landscaping, Premium, Trees/Wooded
Story 4
Foundation Slab
Sewer Public Sewer
Water Public
Architectural Style Colonial
Level or Stories 4
Additional Building Above Grade, Below Grade
Structure Type 9'+ Ceilings,Tray Ceilings
New Construction N
Schools
Elementary Schools Frances Hazel Reid
Middle Schools Harper Park
High Schools Heritage
School District Loudoun County Public Schools
Others
Senior Community No
Tax ID 079157888000
Ownership Fee Simple
SqFt Source Assessor
Special Listing Condition Standard
Read Less Info
Want to know what your home might be worth? Contact us for a FREE valuation!

Our team is ready to help you sell your home for the highest possible price ASAP

Bought with Carl V Crawford • Long & Foster Real Estate, Inc.
"My job is to find and attract mastery-based agents to the office, protect the culture, and make sure everyone is happy! "
tyronetoneytherealtor@gmail.com
4221 Forbes Blvd, Suite 240, Lanham, MD, 20706, United States






