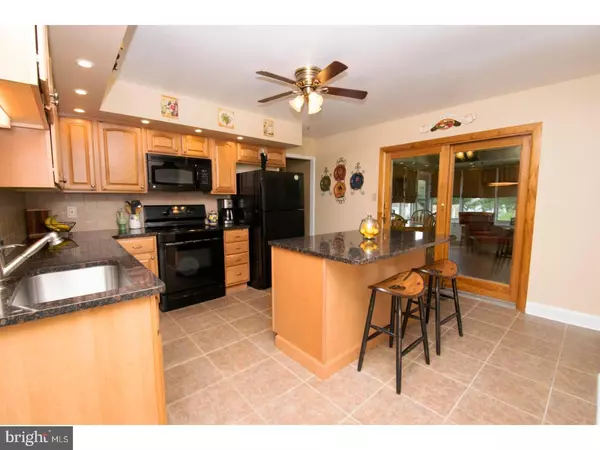$247,500
$260,000
4.8%For more information regarding the value of a property, please contact us for a free consultation.
4 Beds
2 Baths
2,602 SqFt
SOLD DATE : 10/20/2017
Key Details
Sold Price $247,500
Property Type Single Family Home
Sub Type Detached
Listing Status Sold
Purchase Type For Sale
Square Footage 2,602 sqft
Price per Sqft $95
Subdivision None Available
MLS Listing ID 1000469051
Sold Date 10/20/17
Style Colonial
Bedrooms 4
Full Baths 1
Half Baths 1
HOA Y/N N
Abv Grd Liv Area 2,602
Originating Board TREND
Year Built 1977
Annual Tax Amount $5,960
Tax Year 2017
Lot Size 0.260 Acres
Acres 0.26
Lot Dimensions 75X150
Property Description
Welcome home! This is the house you have been searching for. This immaculate 4 bedroom colonial is situated on a cul-de-sac street. The meticulously manicured rear yard can be your piece of serenity. Particular care has been demonstrated throughout this home, and is evident the moment you step foot through the decorative front door and onto the tiled entryway. Natural light pours in through the bay window in the living room, spilling onto the hardwood floors of the dining room. The kitchen has been completely updated with tile flooring and backsplash, granite counter tops with sunken sink, and a granite seated island. Through sliding glass doors you can enjoy the spacious 3 season room with vaulted ceiling, exposed beams, and an abundance of windows. Completing the first floor is the laundry room and updated half bath. Upstairs is where you will find 4 generously sized bedrooms. The master bedroom boasts gleaming hardwood floors and a walk-in closet. The hall bath has also been updated with a granite vanity and new tile surround with two quarter moon shelves built in. Rounding out the interior of the home is the full finished basement, complete with wood burning stove and separate storage area. There is nothing needed in this home. The heater is brand new. The roof was recently replaced, along with the state of the art hot water heater. Don't let this one get away. Schedule your tour today.
Location
State PA
County Delaware
Area Upper Chichester Twp (10409)
Zoning RESID
Rooms
Other Rooms Living Room, Dining Room, Primary Bedroom, Bedroom 2, Bedroom 3, Kitchen, Bedroom 1, Laundry
Basement Full, Fully Finished
Interior
Interior Features Kitchen - Island, Skylight(s), Ceiling Fan(s), Wood Stove, Exposed Beams, Kitchen - Eat-In
Hot Water Electric
Heating Forced Air
Cooling Central A/C
Flooring Wood, Fully Carpeted, Tile/Brick
Equipment Dishwasher
Fireplace N
Window Features Bay/Bow,Replacement
Appliance Dishwasher
Heat Source Oil
Laundry Main Floor
Exterior
Garage Spaces 3.0
Fence Other
Utilities Available Cable TV
Water Access N
Roof Type Shingle
Accessibility None
Total Parking Spaces 3
Garage N
Building
Lot Description Level, Open, Front Yard, Rear Yard, SideYard(s)
Story 2
Sewer Public Sewer
Water Public
Architectural Style Colonial
Level or Stories 2
Additional Building Above Grade, Shed
New Construction N
Schools
Elementary Schools Hilltop
Middle Schools Chichester
High Schools Chichester Senior
School District Chichester
Others
Senior Community No
Tax ID 09-00-00606-04
Ownership Fee Simple
Acceptable Financing Conventional, VA, FHA 203(b)
Listing Terms Conventional, VA, FHA 203(b)
Financing Conventional,VA,FHA 203(b)
Read Less Info
Want to know what your home might be worth? Contact us for a FREE valuation!

Our team is ready to help you sell your home for the highest possible price ASAP

Bought with Ernest M Dayter • Coldwell Banker Realty
"My job is to find and attract mastery-based agents to the office, protect the culture, and make sure everyone is happy! "
tyronetoneytherealtor@gmail.com
4221 Forbes Blvd, Suite 240, Lanham, MD, 20706, United States






