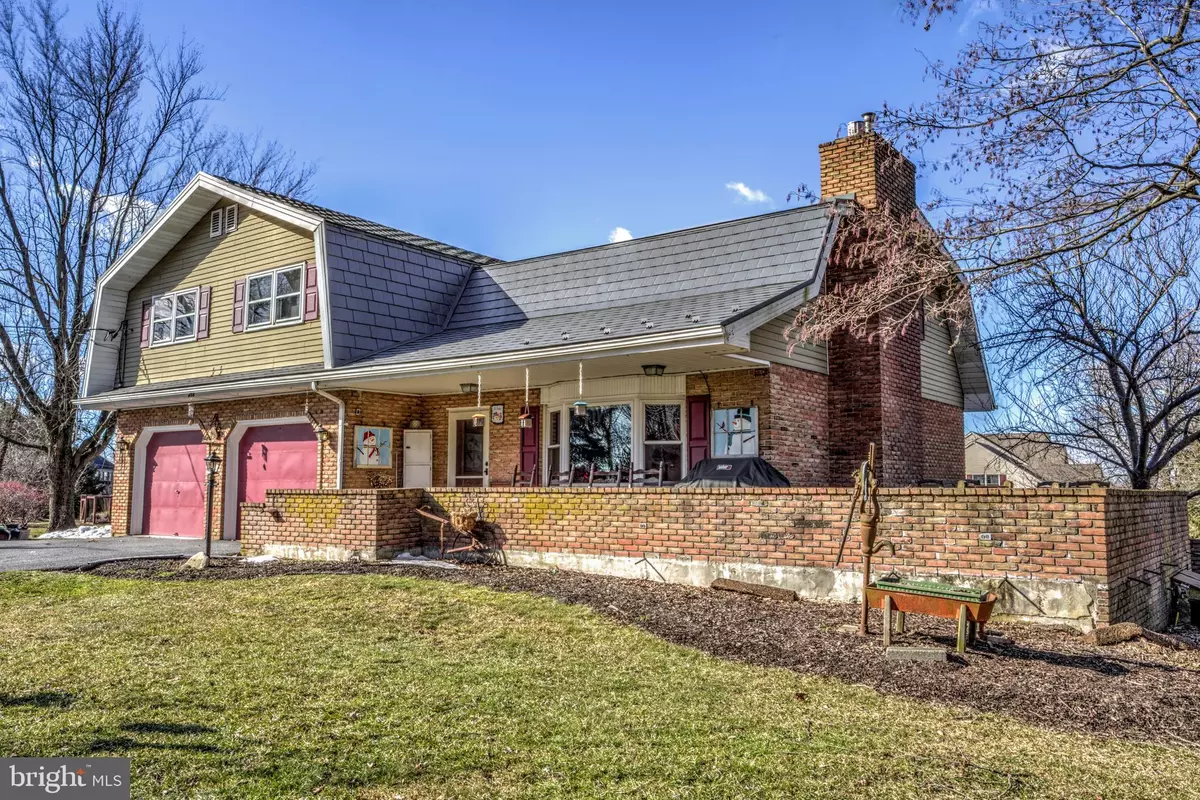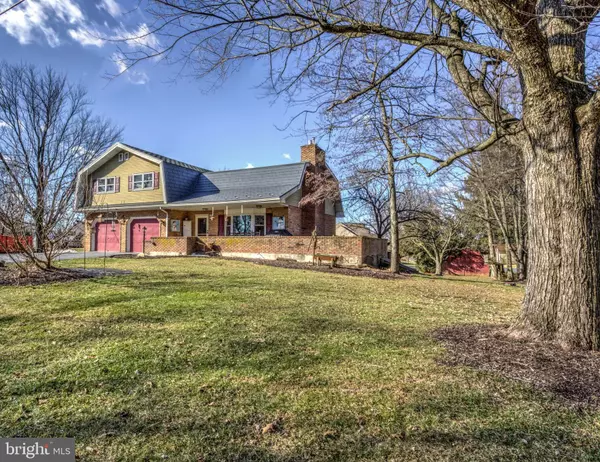$350,000
$384,900
9.1%For more information regarding the value of a property, please contact us for a free consultation.
4 Beds
2 Baths
2,570 SqFt
SOLD DATE : 03/31/2022
Key Details
Sold Price $350,000
Property Type Single Family Home
Sub Type Detached
Listing Status Sold
Purchase Type For Sale
Square Footage 2,570 sqft
Price per Sqft $136
Subdivision None Available
MLS Listing ID PALA2013572
Sold Date 03/31/22
Style Colonial
Bedrooms 4
Full Baths 1
Half Baths 1
HOA Y/N N
Abv Grd Liv Area 2,000
Originating Board BRIGHT
Year Built 1974
Annual Tax Amount $4,671
Tax Year 2021
Lot Size 0.630 Acres
Acres 0.63
Property Description
Come see this 1 owner, 2-story, 4 bedroom, 1-1/2 bathroom house located in Elizabeth Township / Lititz, PA. This house sits on over half an acre and is in close proximity to Speedwell Forge Lake. The house features a metal roof that comes with a transferrable lifetime warranty. The 1st floor boasts an open floor plan that is sure to impress. The spacious living room features a brick wall and a propane fireplace that can be used to heat the entire 1st floor. Overlook the rear yard from your dining room which flows into the remodeled kitchen that comes complete with all appliances, custom solid wood cabinets, granite countertops, and a large island. There is a large laundry/mudroom that has a half bathroom and provides access to the rear yard and garage. The oversized 2-car garage has space for a 3rd car, a large workshop area, or just extra storage. The 2nd-floor features (3) nice-sized bedrooms and a smaller 4th room that could be used as a nursery or an office. There is a full bathroom on this floor with a double bowl vanity. BONUS- There is a large unfinished area on the 2nd floor that could be turned into a master suite area or family game room. This area already has some framing and insulation in place. It just needs a creative mind to finish the project. The large partially finished basement features a propane wood stove and provides access to the rear yard. There are multiple storage rooms in the basement as well. Relax sitting on one of the large concrete patio areas lined with brick walls that provide plenty of space for large gatherings and family cookouts. Entertain your family and friends with the sizable yard space. The large driveway will provide plenty of parking for these gatherings. This solid, well cared for home, is just waiting for your personal touches. The house has some upgrades throughout, but still gives you room to make your own mark. Schedule your showing today!
Location
State PA
County Lancaster
Area Elizabeth Twp (10524)
Zoning RESIDENTIAL
Rooms
Other Rooms Living Room, Dining Room, Bedroom 2, Bedroom 3, Bedroom 4, Kitchen, Family Room, Bedroom 1, Laundry, Bathroom 1, Bathroom 2, Bonus Room
Basement Outside Entrance, Daylight, Partial, Partially Finished, Heated
Interior
Interior Features Attic, Built-Ins, Carpet, Kitchen - Island, Crown Moldings, Floor Plan - Open, Kitchen - Eat-In, Exposed Beams, Recessed Lighting, Window Treatments
Hot Water Electric
Heating Baseboard - Electric
Cooling Ceiling Fan(s), Window Unit(s)
Flooring Vinyl, Carpet, Concrete
Fireplaces Number 1
Fireplaces Type Brick, Mantel(s), Insert, Gas/Propane
Equipment Built-In Microwave, Refrigerator, Oven/Range - Electric, Built-In Range, Disposal, Dishwasher, Dryer, Freezer, Washer
Fireplace Y
Appliance Built-In Microwave, Refrigerator, Oven/Range - Electric, Built-In Range, Disposal, Dishwasher, Dryer, Freezer, Washer
Heat Source Electric, Propane - Owned
Laundry Main Floor
Exterior
Parking Features Additional Storage Area, Garage - Front Entry, Inside Access, Oversized
Garage Spaces 14.0
Water Access N
Roof Type Metal,Pitched
Accessibility None
Attached Garage 2
Total Parking Spaces 14
Garage Y
Building
Lot Description SideYard(s), Front Yard, Rear Yard
Story 2
Foundation Block
Sewer On Site Septic
Water Well
Architectural Style Colonial
Level or Stories 2
Additional Building Above Grade, Below Grade
Structure Type Dry Wall,Brick
New Construction N
Schools
School District Warwick
Others
Senior Community No
Tax ID 240-13055-0-0000
Ownership Fee Simple
SqFt Source Assessor
Acceptable Financing Cash, Conventional
Listing Terms Cash, Conventional
Financing Cash,Conventional
Special Listing Condition Standard
Read Less Info
Want to know what your home might be worth? Contact us for a FREE valuation!

Our team is ready to help you sell your home for the highest possible price ASAP

Bought with Kurt R Kline • Kingsway Realty - Ephrata
"My job is to find and attract mastery-based agents to the office, protect the culture, and make sure everyone is happy! "
tyronetoneytherealtor@gmail.com
4221 Forbes Blvd, Suite 240, Lanham, MD, 20706, United States






