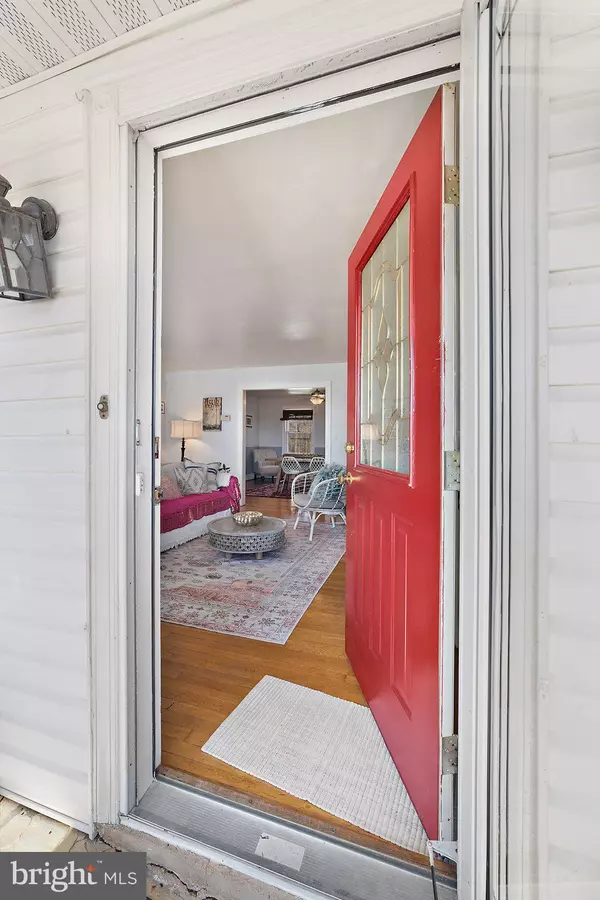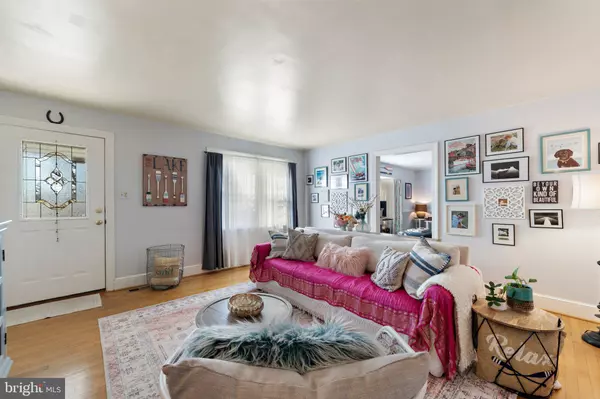$472,000
$469,500
0.5%For more information regarding the value of a property, please contact us for a free consultation.
3 Beds
2 Baths
1,930 SqFt
SOLD DATE : 05/02/2022
Key Details
Sold Price $472,000
Property Type Single Family Home
Sub Type Detached
Listing Status Sold
Purchase Type For Sale
Square Footage 1,930 sqft
Price per Sqft $244
Subdivision Orlean
MLS Listing ID VAFQ2003488
Sold Date 05/02/22
Style Bungalow
Bedrooms 3
Full Baths 2
HOA Y/N N
Abv Grd Liv Area 1,930
Originating Board BRIGHT
Year Built 1943
Annual Tax Amount $3,284
Tax Year 2021
Lot Size 2.000 Acres
Acres 2.0
Property Description
This is the perfect opportunity to own a charming Bungalow just outside of the Village of Orlean, Virginia with protected views of the Virginia Countryside. Built in 1943, the original home was renovated and expanded in the 1990s to the current 1,930+ SF on one level with three bedroom and two bathroom home. The spacious floor plan includes a family room, formal dining area and an adjoining kitchen with a breakfast nook. The primary bedroom suite is separated from the other bedrooms and offers an en suite bathroom and walk-closet. The primary bedroom entry begins in the living room or office. Each space has plenty of light to enjoy a cozy moment looking at the view. The additional sizable bedrooms share the full bathroom located in the adjacent hallway. Perfectly placed on two acres, the large back yard offers lush gardens, lawn, a canopy of trees and shrubs for privacy. Enjoy quiet moments on the front and side porches, and watch the joys of the birds fly by your view. Located in the center of Hunt Country, you will not be disappointed with this hunt box. Within 20 minutes to Marshall, VA, Warrenton, VA or Flint Hill, VA. Internet available through DataStream. Great weekend or full time living in VA's finest wine country, and scenic countryside. Walk to the famous Orlean Market! (Washer and dryer in the kitchen belongs to the tenants; The Maytag washer and dryer located in the basement will be left for the buyers)
Location
State VA
County Fauquier
Zoning V
Rooms
Other Rooms Living Room, Dining Room, Primary Bedroom, Bedroom 2, Bedroom 3, Kitchen, Den
Basement Outside Entrance, Poured Concrete, Side Entrance, Unfinished
Main Level Bedrooms 3
Interior
Interior Features Kitchen - Country, Kitchen - Island, Kitchen - Table Space, Dining Area, Kitchen - Eat-In, Built-Ins, Chair Railings, Entry Level Bedroom, Primary Bath(s), Floor Plan - Traditional
Hot Water Electric
Heating Forced Air
Cooling Heat Pump(s), Ceiling Fan(s)
Equipment Dryer, Dishwasher, Oven/Range - Electric, Range Hood, Refrigerator, Washer, Microwave
Fireplace N
Appliance Dryer, Dishwasher, Oven/Range - Electric, Range Hood, Refrigerator, Washer, Microwave
Heat Source Propane - Owned
Laundry Main Floor, Has Laundry
Exterior
Exterior Feature Porch(es)
Utilities Available Electric Available, Propane
Water Access N
View Pasture, Scenic Vista
Roof Type Shingle,Asphalt
Street Surface Paved
Accessibility None
Porch Porch(es)
Road Frontage State
Garage N
Building
Lot Description Backs to Trees, Landscaping, Private, Cleared
Story 2
Foundation Block
Sewer Septic = # of BR
Water Well
Architectural Style Bungalow
Level or Stories 2
Additional Building Above Grade, Below Grade
Structure Type Dry Wall
New Construction N
Schools
School District Fauquier County Public Schools
Others
Pets Allowed Y
Senior Community No
Tax ID 6935-58-2983
Ownership Fee Simple
SqFt Source Estimated
Security Features Security System
Acceptable Financing Cash, Conventional, FHA, USDA, VA
Listing Terms Cash, Conventional, FHA, USDA, VA
Financing Cash,Conventional,FHA,USDA,VA
Special Listing Condition Standard
Pets Allowed No Pet Restrictions
Read Less Info
Want to know what your home might be worth? Contact us for a FREE valuation!

Our team is ready to help you sell your home for the highest possible price ASAP

Bought with Lauren P Smith • RE/MAX Premier
"My job is to find and attract mastery-based agents to the office, protect the culture, and make sure everyone is happy! "
tyronetoneytherealtor@gmail.com
4221 Forbes Blvd, Suite 240, Lanham, MD, 20706, United States






