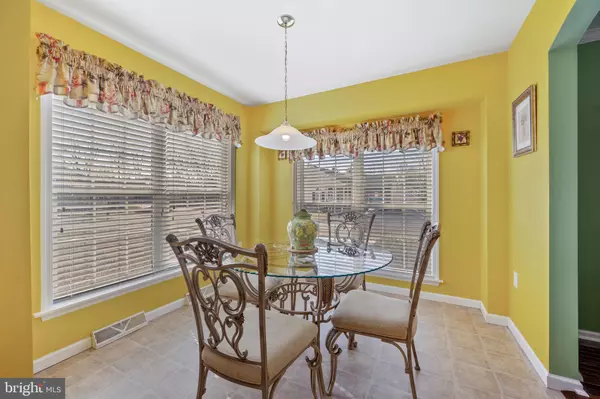$362,500
$365,000
0.7%For more information regarding the value of a property, please contact us for a free consultation.
2 Beds
2 Baths
1,588 SqFt
SOLD DATE : 08/29/2022
Key Details
Sold Price $362,500
Property Type Single Family Home
Sub Type Detached
Listing Status Sold
Purchase Type For Sale
Square Footage 1,588 sqft
Price per Sqft $228
Subdivision Blue Bell Springs
MLS Listing ID PAMC2030052
Sold Date 08/29/22
Style Ranch/Rambler,Modular/Pre-Fabricated
Bedrooms 2
Full Baths 2
HOA Fees $510/mo
HOA Y/N Y
Abv Grd Liv Area 1,588
Originating Board BRIGHT
Year Built 2009
Annual Tax Amount $2,271
Tax Year 2022
Lot Dimensions x 0.00
Property Description
Easy, carefree living describes this well maintained ranch home. Upon entering the active adult community of Blue Bell Springs, you will find friendly neighbors and beautiful surroundings. This home features hardwood floors, carpet, a gourmet kitchen, beautiful cabinetry, fireplace, attached garage and more. Enter through the front door into the spacious living room with fireplace, crown molding and wall to wall carpet. The formal dining room has large windows letting in natural light, hardwood floors and plenty of room for large family dinners. The spacious kitchen is a cooks delight with spacious counters, center island, dishwasher, stove, refrigerator, wood cabinets,--with tons of space, there is even a small desk in the kitchen . As you enter the hallway, find the separate family room or home office. Next, the main bedroom features wall to wall carpet a large walk-in closet and a luxurious private bath with a corner soaking tub with jets, stall shower, vanity with double sinks and a matching linen/storage cabinet. The second bedroom has carpet and is serviced by the hall bathroom. There is a laundry room off the hallway with access to the oversized garage and backyard area. The home is situated on a corner lot, offering space for a patio, deck or Florida room for your outdoor entertainment. There are many amenities added to the home by the owner such as gas fireplace, crown molding, and jetted tub. Additional features include gas heat, gas cooking, central air conditioning an an oversized lot. The association fee includes lot fees, snow removal, common area maintenance, sewer and trash removal. There is a land lease for the grounds. This home is perfectly situated near restaurants, shopping malls, golf courses and parks and has easy access to Route 202 and Skippack Pike. This is a great place to enjoy an active adult lifestyle!
Seller will give a $5,000 decorating allowance with an accepted offer.
Location
State PA
County Montgomery
Area Whitpain Twp (10666)
Zoning RESIDENTIAL
Rooms
Main Level Bedrooms 2
Interior
Interior Features Breakfast Area, Carpet, Formal/Separate Dining Room, Kitchen - Eat-In, Stall Shower, Tub Shower, Walk-in Closet(s), WhirlPool/HotTub, Wood Floors
Hot Water Natural Gas
Heating Forced Air
Cooling Central A/C
Fireplaces Number 1
Fireplaces Type Gas/Propane
Equipment Built-In Microwave, Dishwasher, Disposal, Oven/Range - Gas, Refrigerator
Fireplace Y
Appliance Built-In Microwave, Dishwasher, Disposal, Oven/Range - Gas, Refrigerator
Heat Source Natural Gas
Exterior
Garage Additional Storage Area, Garage - Front Entry, Garage Door Opener, Inside Access
Garage Spaces 2.0
Waterfront N
Water Access N
Accessibility None
Parking Type Attached Garage, Driveway, On Street
Attached Garage 1
Total Parking Spaces 2
Garage Y
Building
Story 1
Foundation Slab, Stone
Sewer Public Sewer
Water Public
Architectural Style Ranch/Rambler, Modular/Pre-Fabricated
Level or Stories 1
Additional Building Above Grade, Below Grade
New Construction N
Schools
School District Wissahickon
Others
Pets Allowed Y
HOA Fee Include Common Area Maintenance,Sewer,Snow Removal,Trash,Lawn Maintenance
Senior Community Yes
Age Restriction 55
Tax ID 66-00-02184-126
Ownership Fee Simple
SqFt Source Assessor
Acceptable Financing Cash, Conventional
Listing Terms Cash, Conventional
Financing Cash,Conventional
Special Listing Condition Standard
Pets Description Dogs OK, Cats OK
Read Less Info
Want to know what your home might be worth? Contact us for a FREE valuation!

Our team is ready to help you sell your home for the highest possible price ASAP

Bought with Neil Spak • Coldwell Banker Realty

"My job is to find and attract mastery-based agents to the office, protect the culture, and make sure everyone is happy! "
tyronetoneytherealtor@gmail.com
4221 Forbes Blvd, Suite 240, Lanham, MD, 20706, United States






