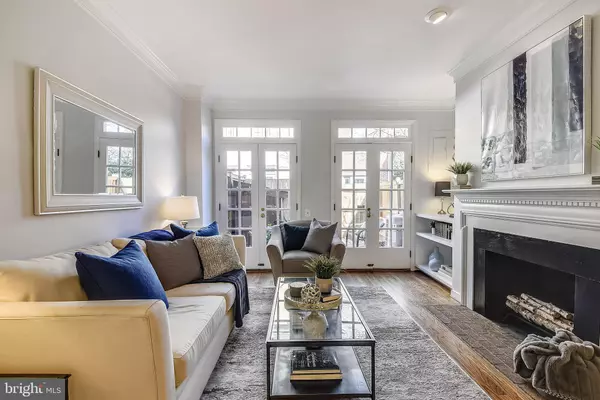$807,000
$810,000
0.4%For more information regarding the value of a property, please contact us for a free consultation.
3 Beds
3 Baths
1,260 SqFt
SOLD DATE : 03/18/2022
Key Details
Sold Price $807,000
Property Type Townhouse
Sub Type End of Row/Townhouse
Listing Status Sold
Purchase Type For Sale
Square Footage 1,260 sqft
Price per Sqft $640
Subdivision Nethergate
MLS Listing ID VAAX2009264
Sold Date 03/18/22
Style Traditional
Bedrooms 3
Full Baths 2
Half Baths 1
HOA Fees $247/qua
HOA Y/N Y
Abv Grd Liv Area 1,260
Originating Board BRIGHT
Year Built 1980
Annual Tax Amount $7,384
Tax Year 2021
Lot Size 718 Sqft
Acres 0.02
Property Description
A PICTURE PERFECT HOME IN A PERFECT LOCATION! Situated in a beautiful courtyard in the desirable and popular Nethergate Community, you will be proud to call 1232 Michigan Ct. home. This 3 bedroom 2.5 bath townhouse has been thoughtfully updated and freshly painted in a neutral tone perfect for decorating. The handsome hardwood floors which run throughout the house have been recently refinished and welcome you as you enter the foyer. Immediately you will be charmed by the light and bright kitchen that has been updated with light grey cabinetry, beautiful carrara quartz countertops, stainless steel appliances including a new microwave and stove. This well designed kitchen offers a convenient passthru to the dining area as well as views to the living room keeping the cook included in the mix. Above the dining area is a detailed ceiling medallion emphasizing the stylish new designer dining room chandelier. Classic crown molding flows from the dining to the living room area where a beautiful mantle over the "can't do without" wood burning fireplace and built in shelving, perfect for favorite books or collectables, make this room totally irresistable. Two sets of french doors provide abundant light and beckon all to the private brick patio with space to enjoy a morning coffee, an evening glass of wine or a long awaited talk with an old friend. A tastefully updated powder room completes this first floor package.
Hardwood floors continue up the stairs to the second level. The inviting primary bedroom has two spacious closets, a convenient additional sink and cabinet creating an unexpected bonus dressing area, and an updated dual entry en suite bath. Down the hall is the bright second bedroom with two windows and a spacious closet. The hardwood floors continue up the second staircase leading to the third level with the third bedroom and bath. This bedroom also has a spacious closet and two additional floored storage areas in the eaves perfect for luggage, holiday decorations, etc. The spacious en suite bath offers a tiled shower, a front facing window providing excellent lighting, and a laundry closet with new full size stacked washer/dryer.
All bathrooms have been splendidly updated with handsome chrome lighting, top of the line Robern medicine cabinets, and popular light grey color cabinets. The powder room and primary bath counter tops are classic carrara quartz.
Parking is a breeze with two Nethergate parking lots within steps of the front door.
Beautiful Nethergate is in a prime location close to all that makes historic Old Town Alexandria special........ fabulous shops many of which are locally owned, diverse restaurants offering a wide variety of cuisines, abundant parks, and, of course, the Potomac River waterfront. With GW Parkway and Route 1 so close there is easy access to D.C,, Reagan National Airport, and the expanding new Amazon Headquarters. Also close to Metro.
Don't miss this opportunity to own the home of your dreams!!
Location
State VA
County Alexandria City
Zoning RM
Rooms
Other Rooms Living Room, Dining Room, Primary Bedroom, Bedroom 2, Bedroom 3, Kitchen, Laundry, Bathroom 2, Primary Bathroom, Half Bath
Interior
Interior Features Built-Ins, Crown Moldings, Floor Plan - Traditional, Recessed Lighting, Stall Shower, Tub Shower, Upgraded Countertops, Wood Floors, Dining Area, Pantry, Chair Railings
Hot Water Electric
Heating Heat Pump(s)
Cooling Central A/C
Fireplaces Number 1
Fireplaces Type Mantel(s), Wood
Equipment Built-In Microwave, Dishwasher, Disposal, Dryer, Icemaker, Refrigerator, Stove, Washer, Water Heater, Exhaust Fan, Oven - Self Cleaning, Oven/Range - Electric, Stainless Steel Appliances
Furnishings No
Fireplace Y
Appliance Built-In Microwave, Dishwasher, Disposal, Dryer, Icemaker, Refrigerator, Stove, Washer, Water Heater, Exhaust Fan, Oven - Self Cleaning, Oven/Range - Electric, Stainless Steel Appliances
Heat Source Electric
Laundry Upper Floor
Exterior
Exterior Feature Patio(s), Enclosed
Fence Privacy, Rear, Wood
Amenities Available Common Grounds
Water Access N
Accessibility None
Porch Patio(s), Enclosed
Garage N
Building
Lot Description Level, Rear Yard, Landscaping
Story 3
Foundation Other
Sewer Public Sewer
Water Public
Architectural Style Traditional
Level or Stories 3
Additional Building Above Grade, Below Grade
New Construction N
Schools
Elementary Schools Jefferson-Houston
Middle Schools Jefferson-Houston
High Schools Alexandria City
School District Alexandria City Public Schools
Others
HOA Fee Include Common Area Maintenance,Lawn Care Front,Management,Lawn Maintenance,Reserve Funds,Snow Removal,Sewer,Trash,Water,Parking Fee
Senior Community No
Tax ID 044.04-06-43
Ownership Fee Simple
SqFt Source Assessor
Horse Property N
Special Listing Condition Standard
Read Less Info
Want to know what your home might be worth? Contact us for a FREE valuation!

Our team is ready to help you sell your home for the highest possible price ASAP

Bought with Brett D Rice • RE/MAX Executives
"My job is to find and attract mastery-based agents to the office, protect the culture, and make sure everyone is happy! "
tyronetoneytherealtor@gmail.com
4221 Forbes Blvd, Suite 240, Lanham, MD, 20706, United States






