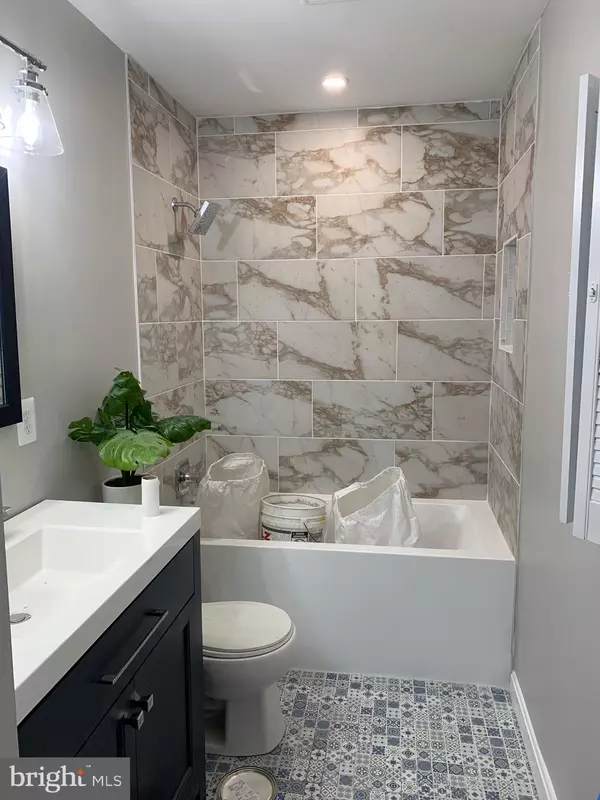$435,000
$449,850
3.3%For more information regarding the value of a property, please contact us for a free consultation.
4 Beds
2 Baths
2,068 SqFt
SOLD DATE : 06/26/2020
Key Details
Sold Price $435,000
Property Type Single Family Home
Sub Type Detached
Listing Status Sold
Purchase Type For Sale
Square Footage 2,068 sqft
Price per Sqft $210
Subdivision Cape St Claire
MLS Listing ID MDAA434144
Sold Date 06/26/20
Style Dutch,Split Foyer
Bedrooms 4
Full Baths 2
HOA Y/N Y
Abv Grd Liv Area 1,034
Originating Board BRIGHT
Year Built 1974
Annual Tax Amount $3,598
Tax Year 2019
Lot Size 9,000 Sqft
Acres 0.21
Property Description
Cape St Claire - 2 blocks from elementary school. Large private flat lot fully fenced. Large deck on rear. Brand new duct work and hvac equipment. New kitchen with Gray shaker cabinets and massive island. Bathrooms renovated with designer tiles and navy blue vanities . Hardwood floors upstairs. Ceiling fans in upstairs bedrooms. Natural cedar door with board and batten siding. Roof and windows brand new !! Herringbone barn wood entry flooring with board and batten trim design on staircase
Location
State MD
County Anne Arundel
Zoning R5
Rooms
Other Rooms Living Room, Dining Room, Bedroom 2, Bedroom 3, Bedroom 4, Kitchen, Bedroom 1, Laundry, Utility Room, Bathroom 1, Bathroom 2
Basement Daylight, Full, Connecting Stairway, Fully Finished, Interior Access, Walkout Level, Windows
Main Level Bedrooms 3
Interior
Interior Features Attic, Carpet, Ceiling Fan(s), Chair Railings, Combination Dining/Living, Floor Plan - Open, Kitchen - Island, Recessed Lighting, Soaking Tub, Wood Floors
Heating Energy Star Heating System, Heat Pump - Electric BackUp
Cooling Heat Pump(s)
Flooring Hardwood, Ceramic Tile, Carpet, Vinyl, Wood
Equipment Dishwasher, Built-In Microwave, Disposal, Dryer - Electric, Dryer - Front Loading, ENERGY STAR Refrigerator, Oven/Range - Electric, Range Hood, Stainless Steel Appliances, Water Heater
Fireplace N
Window Features Double Hung,ENERGY STAR Qualified
Appliance Dishwasher, Built-In Microwave, Disposal, Dryer - Electric, Dryer - Front Loading, ENERGY STAR Refrigerator, Oven/Range - Electric, Range Hood, Stainless Steel Appliances, Water Heater
Heat Source Electric
Laundry Lower Floor
Exterior
Garage Spaces 4.0
Fence Fully, Wood
Water Access Y
Roof Type Architectural Shingle
Accessibility None
Total Parking Spaces 4
Garage N
Building
Story 2
Foundation Slab
Sewer Public Sewer
Water Well
Architectural Style Dutch, Split Foyer
Level or Stories 2
Additional Building Above Grade, Below Grade
Structure Type Dry Wall
New Construction N
Schools
Elementary Schools Cape St. Claire
Middle Schools Magothy River
High Schools Broadneck
School District Anne Arundel County Public Schools
Others
Senior Community No
Tax ID 020316509143004
Ownership Fee Simple
SqFt Source Assessor
Acceptable Financing Cash, Conventional, VA, FHA
Horse Property N
Listing Terms Cash, Conventional, VA, FHA
Financing Cash,Conventional,VA,FHA
Special Listing Condition Standard
Read Less Info
Want to know what your home might be worth? Contact us for a FREE valuation!

Our team is ready to help you sell your home for the highest possible price ASAP

Bought with Brett Ritchey • Keller Williams Metropolitan
"My job is to find and attract mastery-based agents to the office, protect the culture, and make sure everyone is happy! "
tyronetoneytherealtor@gmail.com
4221 Forbes Blvd, Suite 240, Lanham, MD, 20706, United States






