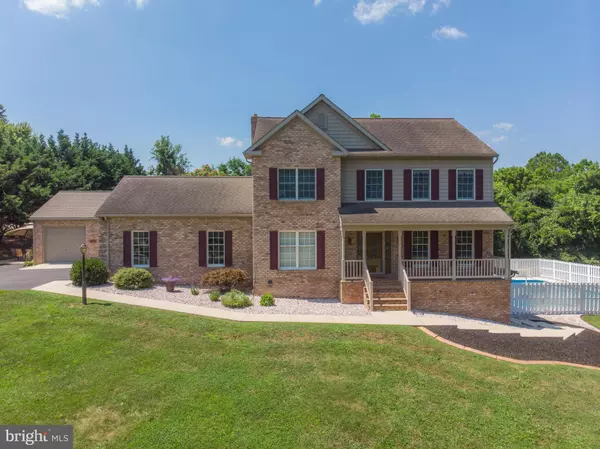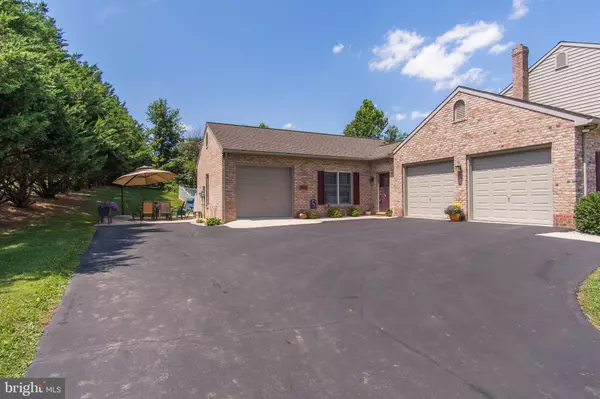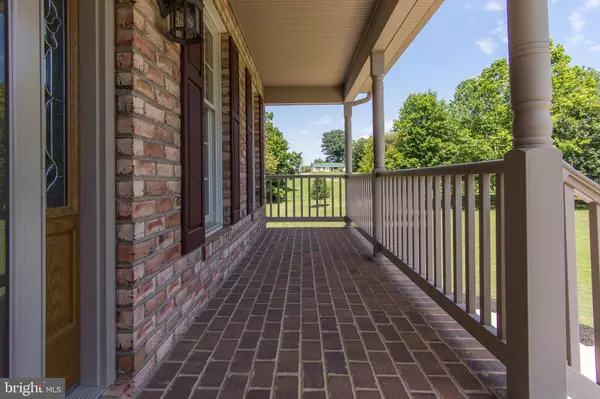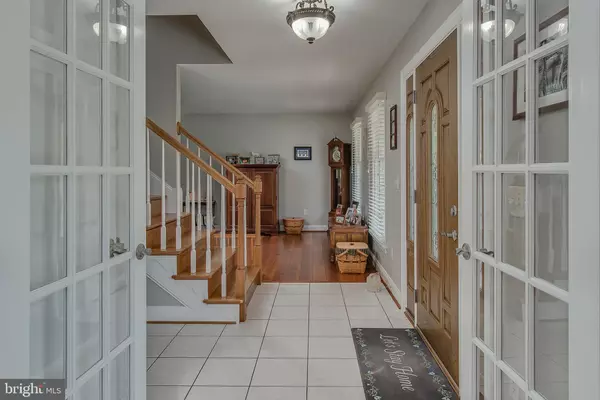$655,000
$649,900
0.8%For more information regarding the value of a property, please contact us for a free consultation.
6 Beds
5 Baths
4,434 SqFt
SOLD DATE : 09/30/2021
Key Details
Sold Price $655,000
Property Type Single Family Home
Sub Type Detached
Listing Status Sold
Purchase Type For Sale
Square Footage 4,434 sqft
Price per Sqft $147
Subdivision None Available
MLS Listing ID MDWA2001202
Sold Date 09/30/21
Style Colonial
Bedrooms 6
Full Baths 4
Half Baths 1
HOA Y/N N
Abv Grd Liv Area 3,256
Originating Board BRIGHT
Year Built 2001
Annual Tax Amount $4,461
Tax Year 2021
Lot Size 4.890 Acres
Acres 4.89
Property Description
Remarkable Colonial sitting on almost 5 acres with 2 bedroom Guest House. You'll feel at home the moment you step onto the inviting porch, as you enter you will find the foyer with tile flooring, dining room, and living room with hardwood flooring, and half bath. Gorgeous eat-in kitchen with tile flooring, with island, pantry and slider doors to composite deck. Cozy family room with gas fireplace opens to the kitchen, laundry room off kitchen. The upper floor offers an amazing owner's suite, with his and her closets and the new owner's bath with dual sinks, luxurious fully tiled 2 person shower. Three more bedrooms and a full main bath complete the upper floor. Finished basement, with rec room with doors to patio and pool, an extra room (great for exercising), and another full bath. Enjoy the beautiful pool (newer pool pump, pool shed roof, liner, and cover) with privacy fence. Partially fenced yard, ideal for your dogs to run free. The guest house was built in 2006, offering a foyer, living room, kitchen, full bath, two bedrooms, one car garage and its own patio! This house has everything you ever wished for and more, don't miss out on this one!
Location
State MD
County Washington
Zoning A(R)
Rooms
Other Rooms Living Room, Dining Room, Primary Bedroom, Bedroom 2, Bedroom 3, Kitchen, Family Room, Basement, Foyer, Bedroom 1, In-Law/auPair/Suite, Laundry, Recreation Room, Bathroom 1, Bathroom 3, Bonus Room, Primary Bathroom, Half Bath
Basement Connecting Stairway, Fully Finished, Interior Access, Outside Entrance, Walkout Level
Main Level Bedrooms 2
Interior
Interior Features Ceiling Fan(s), Chair Railings, Crown Moldings, Family Room Off Kitchen, Formal/Separate Dining Room, Kitchen - Eat-In, Kitchen - Island, Pantry, Primary Bath(s), Recessed Lighting, Window Treatments, Wood Floors
Hot Water Electric
Heating Forced Air
Cooling Central A/C
Fireplaces Number 1
Fireplaces Type Gas/Propane, Mantel(s)
Equipment Cooktop, Dishwasher, Exhaust Fan, Humidifier, Oven/Range - Electric, Refrigerator, Water Conditioner - Owned
Fireplace Y
Window Features Screens
Appliance Cooktop, Dishwasher, Exhaust Fan, Humidifier, Oven/Range - Electric, Refrigerator, Water Conditioner - Owned
Heat Source Oil
Laundry Main Floor
Exterior
Exterior Feature Deck(s), Patio(s)
Parking Features Oversized, Garage - Side Entry, Garage Door Opener, Inside Access
Garage Spaces 10.0
Fence Privacy
Pool Fenced, In Ground, Vinyl
Water Access N
Roof Type Architectural Shingle
Accessibility None
Porch Deck(s), Patio(s)
Road Frontage Easement/Right of Way
Attached Garage 3
Total Parking Spaces 10
Garage Y
Building
Story 3
Sewer Septic = # of BR, Septic Exists
Water Well
Architectural Style Colonial
Level or Stories 3
Additional Building Above Grade, Below Grade
New Construction N
Schools
Elementary Schools Fountain Rock
Middle Schools Springfield
High Schools Williamsport
School District Washington County Public Schools
Others
Senior Community No
Tax ID 2212012985
Ownership Fee Simple
SqFt Source Assessor
Acceptable Financing Cash, Conventional, FHA, VA
Listing Terms Cash, Conventional, FHA, VA
Financing Cash,Conventional,FHA,VA
Special Listing Condition Standard
Read Less Info
Want to know what your home might be worth? Contact us for a FREE valuation!

Our team is ready to help you sell your home for the highest possible price ASAP

Bought with Holly Michelle Wilson • 4 State Real Estate LLC
"My job is to find and attract mastery-based agents to the office, protect the culture, and make sure everyone is happy! "
tyronetoneytherealtor@gmail.com
4221 Forbes Blvd, Suite 240, Lanham, MD, 20706, United States






