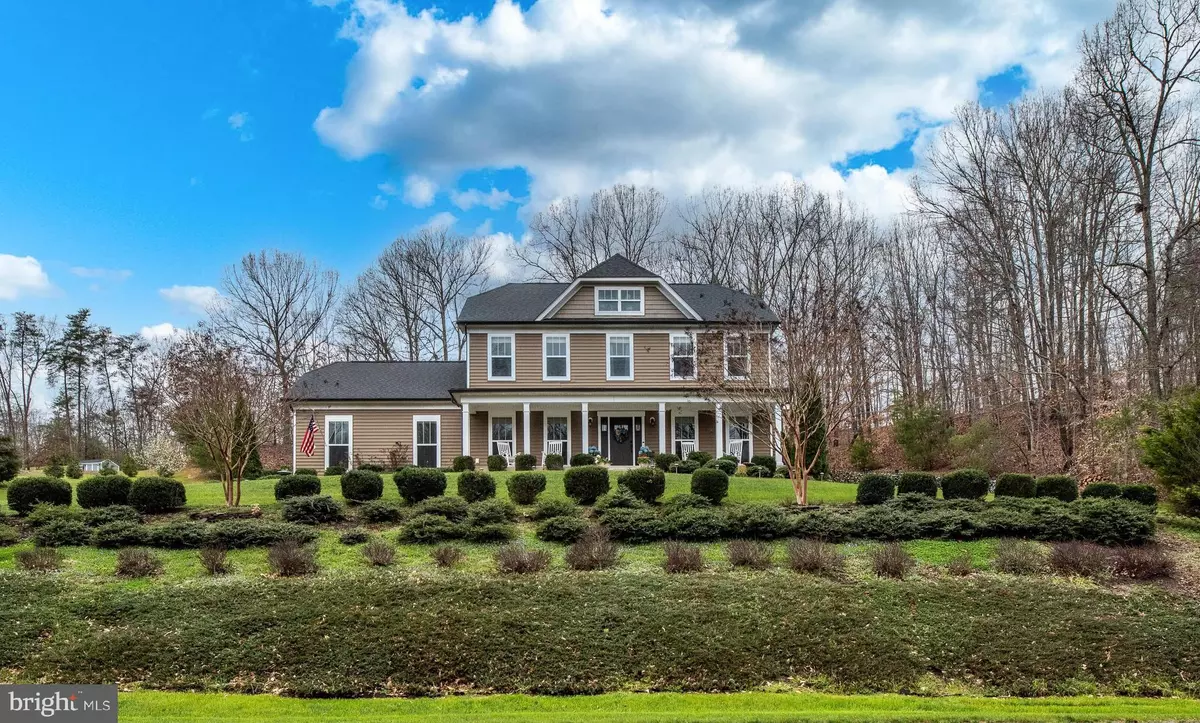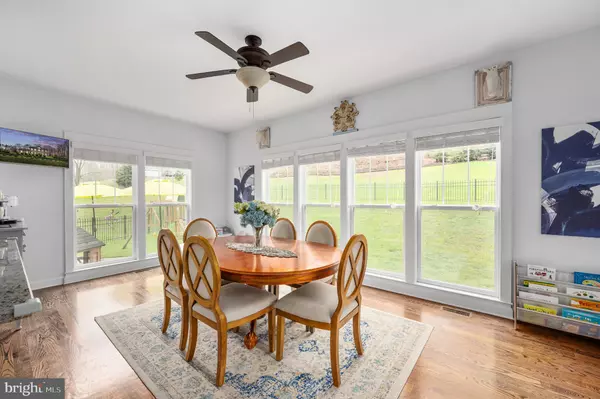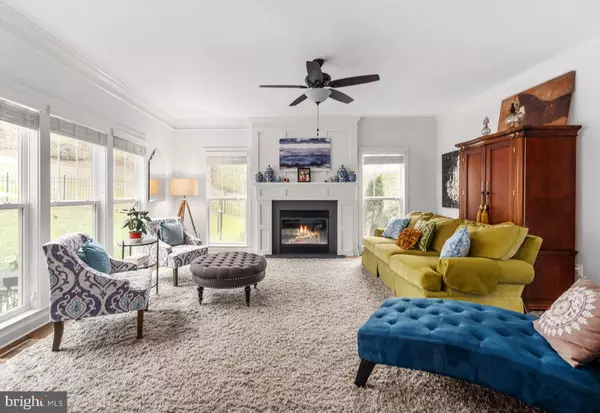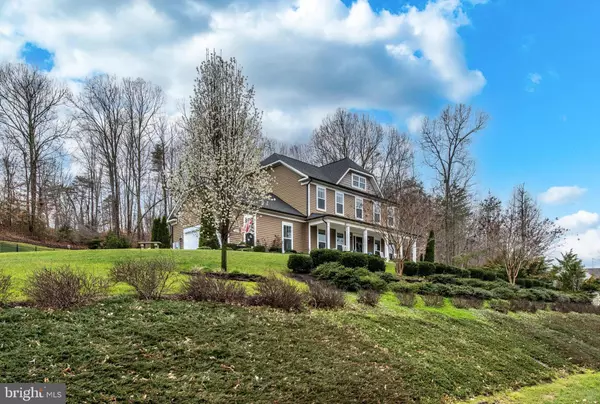$715,000
$699,900
2.2%For more information regarding the value of a property, please contact us for a free consultation.
4 Beds
5 Baths
4,266 SqFt
SOLD DATE : 05/10/2022
Key Details
Sold Price $715,000
Property Type Single Family Home
Sub Type Detached
Listing Status Sold
Purchase Type For Sale
Square Footage 4,266 sqft
Price per Sqft $167
Subdivision Fleetwood Farm
MLS Listing ID VAST2009706
Sold Date 05/10/22
Style Colonial
Bedrooms 4
Full Baths 4
Half Baths 1
HOA Y/N N
Abv Grd Liv Area 3,110
Originating Board BRIGHT
Year Built 2013
Annual Tax Amount $4,709
Tax Year 2021
Lot Size 4.151 Acres
Acres 4.15
Property Description
ABSOLUTELY STUNNING HOME, THREE BEAUTIFULLY FINISHED LEVELS, HARDWOOD FLOORING THROUGH OUT, FORMAL LIVING ROOM AND DINING ROOM, LARGE FAMILY ROOM OFF OF THE LARGE KITCHEN ,FILLED WITH CABINETS, GRANITE COUNTER TOPS, STAINLESS STEELE APPLIANCES OPEN TO THE SUNROOM/EAT IN AREA AREA FILLED WITH WINDOWS, OVER LOOKING THE PATIO AND THE FENCED IN YARD, ON THE UPPER LEVEL YOU WILL FIND THE PRIMARY SUITE WITH THE PRIMARY BATH IN ADDITION TO A SECOND PRIVATE SUITE AND FULL BATH, REMAINING TWO BEDROOMS THAT SHARE THE 3RD FULL BATH, IN THE LOWEST LEVEL ENJOY HUGE RECREATION ROOM AND A FULL BATH FOR CONVENIENCE. LOCATED IN SOUTH STAFFORD JUST MINUTES FROM THE CITY OF FREDERICKSBURG, 2 COMMUTER RAILS, SCHOOLS AND SHOPPING. THIS IS A HOME YOU SIMPLY MOVE IN AND ENJOY....GET READY TO FALL IN LOVE!
Location
State VA
County Stafford
Zoning A1
Rooms
Other Rooms Living Room, Dining Room, Primary Bedroom, Bedroom 2, Bedroom 3, Bedroom 4, Kitchen, Family Room, Sun/Florida Room, Recreation Room, Bathroom 2, Bathroom 3, Primary Bathroom
Basement Fully Finished, Daylight, Partial, Outside Entrance, Side Entrance, Sump Pump, Connecting Stairway
Interior
Interior Features Chair Railings, Crown Moldings, Dining Area, Family Room Off Kitchen, Kitchen - Eat-In, Kitchen - Island, Primary Bath(s), Recessed Lighting, Upgraded Countertops, Window Treatments, Wood Floors, Carpet, Ceiling Fan(s)
Hot Water Tankless, Natural Gas
Heating Heat Pump(s), Heat Pump - Gas BackUp
Cooling Central A/C, Heat Pump(s)
Flooring Hardwood, Carpet
Fireplaces Number 1
Fireplaces Type Gas/Propane, Fireplace - Glass Doors
Equipment Cooktop - Down Draft, Dishwasher, Icemaker, Microwave, Oven - Double, Refrigerator, Range Hood, Washer, Dryer, Water Heater - Tankless, Disposal
Furnishings No
Fireplace Y
Window Features Screens,Vinyl Clad,Double Pane,Double Hung
Appliance Cooktop - Down Draft, Dishwasher, Icemaker, Microwave, Oven - Double, Refrigerator, Range Hood, Washer, Dryer, Water Heater - Tankless, Disposal
Heat Source Propane - Leased
Exterior
Exterior Feature Patio(s), Porch(es)
Parking Features Garage - Side Entry, Garage Door Opener, Inside Access
Garage Spaces 2.0
Fence Board
Water Access N
Roof Type Architectural Shingle
Street Surface Black Top
Accessibility None
Porch Patio(s), Porch(es)
Attached Garage 2
Total Parking Spaces 2
Garage Y
Building
Lot Description Backs to Trees
Story 3
Foundation Permanent
Sewer Septic = # of BR
Water Well
Architectural Style Colonial
Level or Stories 3
Additional Building Above Grade, Below Grade
Structure Type Dry Wall
New Construction N
Schools
Elementary Schools Grafton Village
Middle Schools Dixon-Smith
High Schools Stafford
School District Stafford County Public Schools
Others
Senior Community No
Tax ID 56Q 12
Ownership Fee Simple
SqFt Source Assessor
Acceptable Financing FHA, Conventional, Cash, VA
Listing Terms FHA, Conventional, Cash, VA
Financing FHA,Conventional,Cash,VA
Special Listing Condition Standard
Read Less Info
Want to know what your home might be worth? Contact us for a FREE valuation!

Our team is ready to help you sell your home for the highest possible price ASAP

Bought with Susan L Pash • Century 21 Redwood Realty
"My job is to find and attract mastery-based agents to the office, protect the culture, and make sure everyone is happy! "
tyronetoneytherealtor@gmail.com
4221 Forbes Blvd, Suite 240, Lanham, MD, 20706, United States






