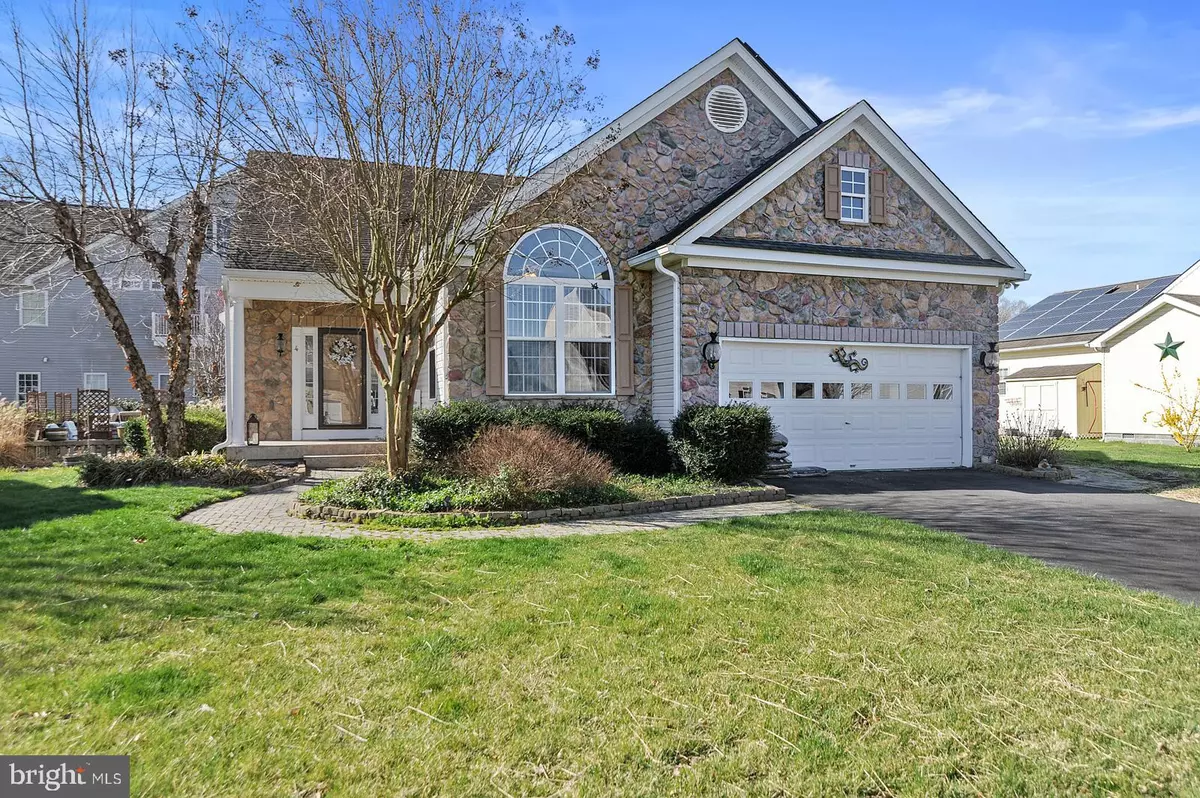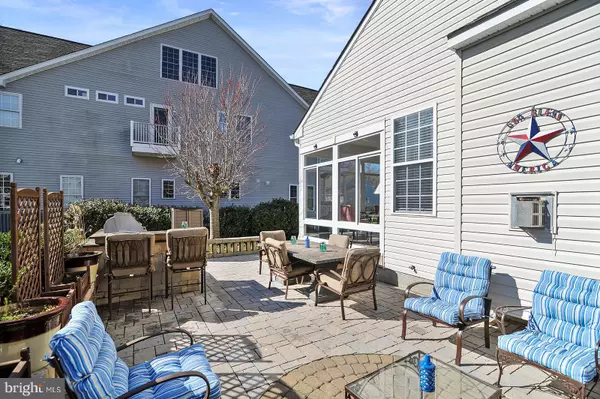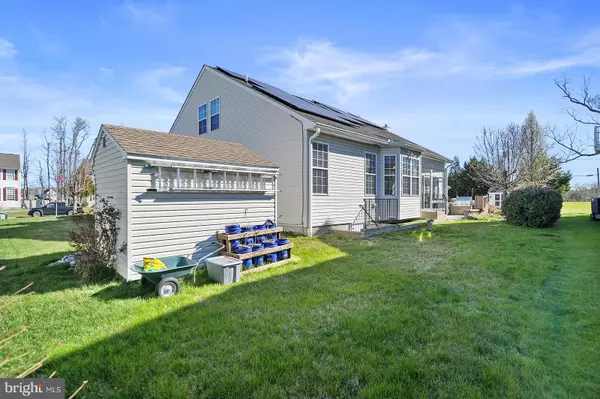$435,000
$425,000
2.4%For more information regarding the value of a property, please contact us for a free consultation.
4 Beds
4 Baths
2,927 SqFt
SOLD DATE : 05/03/2022
Key Details
Sold Price $435,000
Property Type Single Family Home
Sub Type Detached
Listing Status Sold
Purchase Type For Sale
Square Footage 2,927 sqft
Price per Sqft $148
Subdivision Barklay Estates
MLS Listing ID DESU2019046
Sold Date 05/03/22
Style Contemporary
Bedrooms 4
Full Baths 3
Half Baths 1
HOA Fees $30/ann
HOA Y/N Y
Abv Grd Liv Area 2,927
Originating Board BRIGHT
Year Built 2006
Annual Tax Amount $1,629
Tax Year 2021
Lot Size 10,890 Sqft
Acres 0.25
Lot Dimensions 91.00 x 113.00
Property Description
Former Model Home in Barkley Estates. Enjoy all this home has to offer! Home has been lovingly cared for and has a versatile floor plan to suit many needs. 4BR/3.5 BA. First Floor Primary BR w/2 Walk In Closets, Primary Bath with Custom Tile Shower, Double Sinks, Large Soaking Tub. The other 3 BRs and 2 Baths are on the Second Floor as a Split Floor Plan, along with a Large Den. One side could be used as the 2nd Primary Suite. The Kitchen is a Dream with Lots of Cabinets and Granite Counters, SS Appliances, Breakfast Room, Large Great Room w/Gas FP, Formal Dining Room w/French Doors, Powder Room and Sunroom. The Sunroom leads out to Extensive Hardscaping and Outdoor Kitchen w/Running Water & Electric.
Almost 3000 Finished Sq Ft* including the Heated and Cooled Garage which was formerly used as an Office and Den. Garage could easily be converted back, if you so desire. Conditioned Crawl, as well as a Shed with Elec. Irrigation System, Alarm System, Underground Elec Fence, Whole House Stereo & Intercom System.
Additional features include Stunning Hardwood Floors, Tile, Carpeting, Gas FP, 9 Ceiling Fans, Dual Zone HVAC, Leased Solar Panels, Only 10 miles to Fenwick. Easy access to beaches. *Sq Ft is from appraisal.
Town & County Taxes total $1629 a YEAR!
Location
State DE
County Sussex
Area Baltimore Hundred (31001)
Zoning TN
Direction North
Rooms
Main Level Bedrooms 1
Interior
Interior Features Carpet, Ceiling Fan(s), Entry Level Bedroom, Formal/Separate Dining Room, Primary Bath(s), Recessed Lighting, Skylight(s), Soaking Tub, Stall Shower, Tub Shower, Upgraded Countertops, Walk-in Closet(s), Window Treatments, Wood Floors
Hot Water Electric
Heating Forced Air
Cooling Central A/C
Flooring Carpet, Ceramic Tile, Hardwood
Fireplaces Number 1
Fireplaces Type Gas/Propane
Equipment Built-In Microwave, Dishwasher, Disposal, Dryer - Electric, Extra Refrigerator/Freezer, Oven/Range - Electric, Refrigerator, Washer
Fireplace Y
Window Features Double Pane,Insulated,Skylights
Appliance Built-In Microwave, Dishwasher, Disposal, Dryer - Electric, Extra Refrigerator/Freezer, Oven/Range - Electric, Refrigerator, Washer
Heat Source Propane - Metered
Laundry Main Floor
Exterior
Exterior Feature Enclosed, Porch(es)
Fence Invisible
Utilities Available Cable TV, Propane
Water Access N
Roof Type Architectural Shingle
Accessibility None
Porch Enclosed, Porch(es)
Garage N
Building
Lot Description Landscaping
Story 2
Foundation Crawl Space
Sewer Public Sewer
Water Public
Architectural Style Contemporary
Level or Stories 2
Additional Building Above Grade, Below Grade
Structure Type 9'+ Ceilings,Cathedral Ceilings
New Construction N
Schools
School District Indian River
Others
Senior Community No
Tax ID 533-16.16-259.00
Ownership Fee Simple
SqFt Source Estimated
Security Features Security System
Acceptable Financing Conventional, Cash, FHA
Listing Terms Conventional, Cash, FHA
Financing Conventional,Cash,FHA
Special Listing Condition Standard
Read Less Info
Want to know what your home might be worth? Contact us for a FREE valuation!

Our team is ready to help you sell your home for the highest possible price ASAP

Bought with Jay Pierorazio • Coastal Life Realty Group LLC
"My job is to find and attract mastery-based agents to the office, protect the culture, and make sure everyone is happy! "
tyronetoneytherealtor@gmail.com
4221 Forbes Blvd, Suite 240, Lanham, MD, 20706, United States






