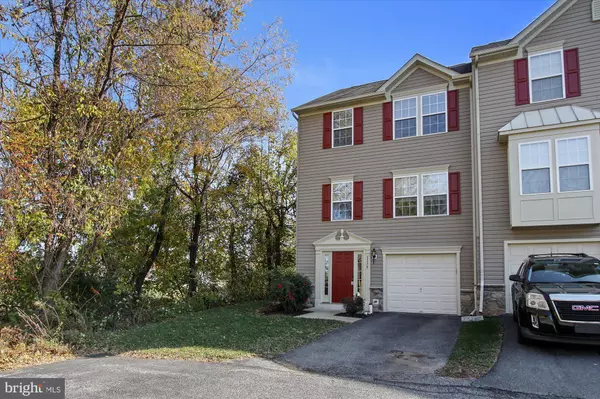$216,000
$220,000
1.8%For more information regarding the value of a property, please contact us for a free consultation.
3 Beds
3 Baths
1,760 SqFt
SOLD DATE : 12/22/2021
Key Details
Sold Price $216,000
Property Type Condo
Sub Type Condo/Co-op
Listing Status Sold
Purchase Type For Sale
Square Footage 1,760 sqft
Price per Sqft $122
Subdivision Chambers Hill Commons
MLS Listing ID PAYK2009320
Sold Date 12/22/21
Style Traditional
Bedrooms 3
Full Baths 2
Half Baths 1
Condo Fees $165/mo
HOA Y/N Y
Abv Grd Liv Area 1,760
Originating Board BRIGHT
Year Built 2008
Annual Tax Amount $5,043
Tax Year 2021
Property Description
Easy Condo living in Dallastown School District. End unit with 3 bedrooms and 2.5 baths in the Chamber Hill Community. Enter the Foyer on Level 1 to a unfinished area that will be perfect to finish of as a family room or game room with washer and dryer hookups, your half bath is located on this level and garage access is located here also. 1 Car garage with electric door opener, there is also a keypad to garage for outside access . Level 2 has the kitchen with Dining area including a breakfast bar, vinyl flooring and a pantry. All appliances will remain with the property. Bonus sunroom off the kitchen with a gas fireplace that will make it nice and cozy as you begin to watch the snowfall out the windows. Living room and Bonus room feature vaulted ceilings and built in speakers for surround sound have been installed. Living room, staircases and bedrooms have all been newly carpeted and the entire condo has been repainted. Level 3 has 3 bedrooms and 2 full baths. The Primary bedroom has a private bathroom that features both a soaking tub as well as a standup shower stall. Move in ready! Schedule your showing this one wont last.
Location
State PA
County York
Area York Twp (15254)
Zoning RESIDENTIAL
Direction North
Rooms
Other Rooms Living Room, Bedroom 2, Bedroom 3, Kitchen, Family Room, Foyer, Bedroom 1, Sun/Florida Room, Bathroom 1, Bathroom 2, Half Bath
Interior
Interior Features Carpet, Combination Kitchen/Dining, Dining Area, Family Room Off Kitchen, Floor Plan - Traditional, Kitchen - Eat-In, Kitchen - Island, Pantry, Stall Shower, Tub Shower, Walk-in Closet(s)
Hot Water Natural Gas
Heating Forced Air
Cooling Central A/C
Flooring Carpet, Vinyl
Fireplaces Number 1
Fireplaces Type Gas/Propane, Mantel(s), Fireplace - Glass Doors
Equipment Built-In Microwave, Dishwasher, Oven - Single, Refrigerator, Water Heater, Washer/Dryer Hookups Only
Furnishings No
Fireplace Y
Appliance Built-In Microwave, Dishwasher, Oven - Single, Refrigerator, Water Heater, Washer/Dryer Hookups Only
Heat Source Natural Gas
Laundry Hookup
Exterior
Parking Features Garage - Front Entry, Garage Door Opener
Garage Spaces 2.0
Utilities Available Cable TV Available, Electric Available, Natural Gas Available, Phone Available
Amenities Available None
Water Access N
Roof Type Asphalt
Accessibility 2+ Access Exits
Attached Garage 1
Total Parking Spaces 2
Garage Y
Building
Story 3
Foundation Slab
Sewer Public Sewer
Water Public
Architectural Style Traditional
Level or Stories 3
Additional Building Above Grade, Below Grade
Structure Type Dry Wall
New Construction N
Schools
Elementary Schools Ore Valley
Middle Schools Dallastown Area
High Schools Dallastown Area
School District Dallastown Area
Others
Pets Allowed Y
HOA Fee Include All Ground Fee,Lawn Maintenance,Trash,Water
Senior Community No
Tax ID 54-000-IJ-0065-A0-C0043
Ownership Condominium
Acceptable Financing Cash, Conventional, USDA, VA, FHA
Listing Terms Cash, Conventional, USDA, VA, FHA
Financing Cash,Conventional,USDA,VA,FHA
Special Listing Condition Standard
Pets Allowed Cats OK, Dogs OK, Number Limit
Read Less Info
Want to know what your home might be worth? Contact us for a FREE valuation!

Our team is ready to help you sell your home for the highest possible price ASAP

Bought with Simon J Overmiller • Iron Valley Real Estate of York County
"My job is to find and attract mastery-based agents to the office, protect the culture, and make sure everyone is happy! "
tyronetoneytherealtor@gmail.com
4221 Forbes Blvd, Suite 240, Lanham, MD, 20706, United States






