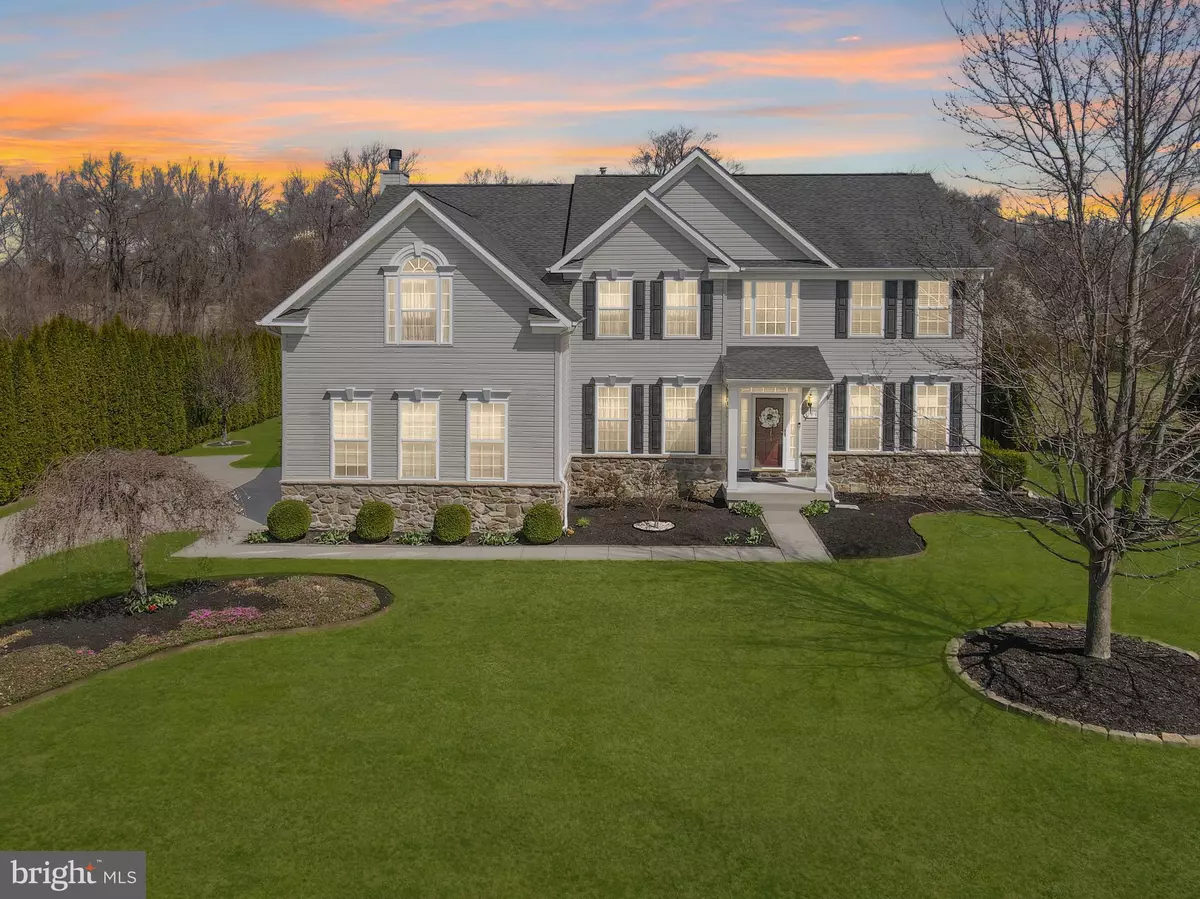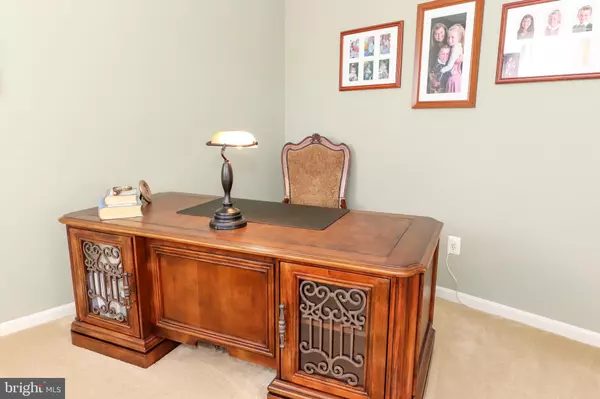$575,000
$599,000
4.0%For more information regarding the value of a property, please contact us for a free consultation.
4 Beds
4 Baths
4,787 SqFt
SOLD DATE : 07/22/2022
Key Details
Sold Price $575,000
Property Type Single Family Home
Sub Type Detached
Listing Status Sold
Purchase Type For Sale
Square Footage 4,787 sqft
Price per Sqft $120
Subdivision Timber Mills
MLS Listing ID DEKT2009056
Sold Date 07/22/22
Style Colonial
Bedrooms 4
Full Baths 3
Half Baths 1
HOA Fees $41/mo
HOA Y/N Y
Abv Grd Liv Area 3,432
Originating Board BRIGHT
Year Built 2008
Annual Tax Amount $2,312
Tax Year 2021
Lot Size 0.550 Acres
Acres 0.55
Lot Dimensions 94.58 x 208.17
Property Description
Stunning & Spacious - Come and tour this immaculately maintained home situated on just over a half acre lot in Timber Mills. Boasting over 4,700 sq. ft. of living space with a full basement and attached 3 car garage, this home has everything you could need and more! Walking in through the front door you step into the foyer with two story high ceilings and staircase leading to the second floor. To the left of the foyer you have privacy french doors into the home office space. To the right of the foyer is the formal living room that opens to the dining room with column accents. Towards the rear of the first floor you have a nice sized kitchen with stainless appliances that opens to a breakfast nook and family room with fireplace and two sliders leading out to the back deck. To complete the first floor, you have a half bathroom as well as a mudroom/drop space that leads to the attached garage. Head up the stairs to the second floor that hosts all four bedrooms, one being the primary suite, full bathroom and linen closet in the hallway. Get ready to see the bedroom of your dreams! The spacious primary suite is highlighted with a dream-like walk in closet/dressing room with french doors, sitting area and gorgeous ensuite with soaking tub, glass shower stall with dual shower heads, dual sink vanity and laundry room! That's right - enjoy the convenience of having your laundry room just off your ensuite with another door that connects to the hallway. Just when you think it can't get any better, head downstairs to your finished basement that makes a great space for out of town guests. You have a kitchenette area with sink, fridge and quartz countertops, living area with slider doors leading to the back yard, study/office and additional room that can be used for whatever else you may need! This home features a tremendous amount of storage throughout. The tree lined property backs to the woods giving you tons of privacy in your spacious back yard and on the trex deck. The property has pristine landscaped garden beds and a concrete driveway for ample parking. Call to schedule your private showing today!
Location
State DE
County Kent
Area Smyrna (30801)
Zoning AC
Rooms
Other Rooms Living Room, Dining Room, Primary Bedroom, Bedroom 2, Bedroom 3, Bedroom 4, Kitchen, Family Room, Basement, Foyer, Breakfast Room, Laundry, Mud Room, Office, Primary Bathroom, Full Bath, Half Bath
Basement Fully Finished, Improved, Outside Entrance, Heated
Interior
Interior Features Breakfast Area, Carpet, Ceiling Fan(s), Dining Area, Formal/Separate Dining Room, Kitchen - Gourmet, Kitchenette, Primary Bath(s), Recessed Lighting, Soaking Tub, Stall Shower, Store/Office, Tub Shower, Upgraded Countertops, Other
Hot Water Natural Gas
Heating Forced Air
Cooling Central A/C
Flooring Engineered Wood, Carpet, Laminated
Fireplaces Number 1
Fireplaces Type Wood
Equipment Stainless Steel Appliances, Stove, Built-In Microwave, Dishwasher, Refrigerator, Icemaker
Fireplace Y
Window Features Screens
Appliance Stainless Steel Appliances, Stove, Built-In Microwave, Dishwasher, Refrigerator, Icemaker
Heat Source Electric, Natural Gas
Laundry Has Laundry, Hookup
Exterior
Exterior Feature Deck(s)
Parking Features Garage Door Opener
Garage Spaces 9.0
Water Access N
Accessibility 2+ Access Exits
Porch Deck(s)
Attached Garage 3
Total Parking Spaces 9
Garage Y
Building
Story 3
Foundation Block
Sewer Gravity Sept Fld
Water Private
Architectural Style Colonial
Level or Stories 3
Additional Building Above Grade, Below Grade
New Construction N
Schools
School District Smyrna
Others
Senior Community No
Tax ID KH-00-03603-01-4800-000
Ownership Fee Simple
SqFt Source Assessor
Security Features Smoke Detector
Acceptable Financing Cash, Conventional, FHA, VA, USDA
Listing Terms Cash, Conventional, FHA, VA, USDA
Financing Cash,Conventional,FHA,VA,USDA
Special Listing Condition Standard
Read Less Info
Want to know what your home might be worth? Contact us for a FREE valuation!

Our team is ready to help you sell your home for the highest possible price ASAP

Bought with Judith Abramson • Concord Realty Group
"My job is to find and attract mastery-based agents to the office, protect the culture, and make sure everyone is happy! "
tyronetoneytherealtor@gmail.com
4221 Forbes Blvd, Suite 240, Lanham, MD, 20706, United States






