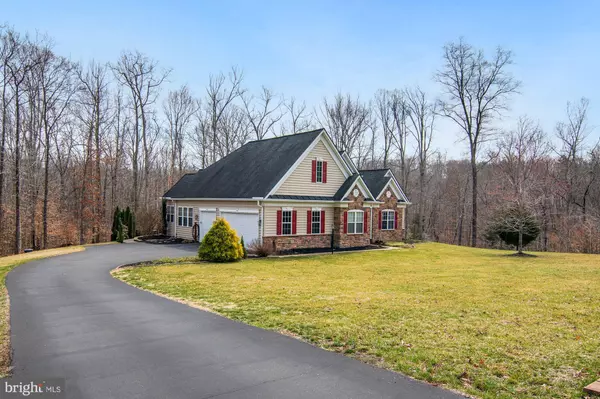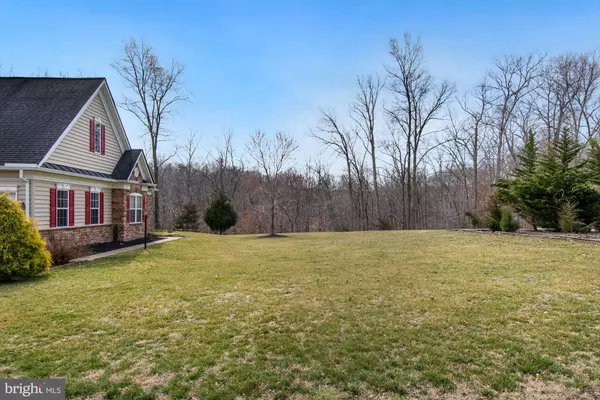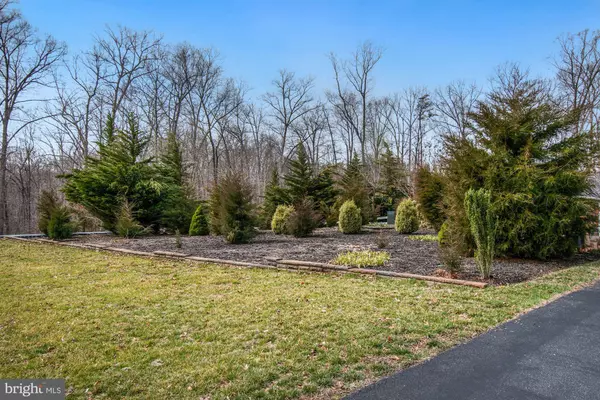$840,000
$849,000
1.1%For more information regarding the value of a property, please contact us for a free consultation.
4 Beds
4 Baths
4,922 SqFt
SOLD DATE : 06/10/2022
Key Details
Sold Price $840,000
Property Type Single Family Home
Sub Type Detached
Listing Status Sold
Purchase Type For Sale
Square Footage 4,922 sqft
Price per Sqft $170
Subdivision Millstone At The Glens
MLS Listing ID VAST2009106
Sold Date 06/10/22
Style Ranch/Rambler,Raised Ranch/Rambler
Bedrooms 4
Full Baths 3
Half Baths 1
HOA Fees $85/qua
HOA Y/N Y
Abv Grd Liv Area 3,076
Originating Board BRIGHT
Year Built 2010
Annual Tax Amount $5,663
Tax Year 2021
Lot Size 6.969 Acres
Acres 6.97
Property Description
ELEGANT, VERY SPACIOUS 6152SF HOME ON 7 PEACEFUL ACRES. This home is immaculate. You will enjoy the abundance of main-level living (less stairs!), basement finished with built-to-code bedrooms and a kitchen (more on that later!), and a large patio and decorative landscaping. 4 bedrooms, 3 bathrooms, many windows to provide sunlight and views of the serene outdoors. The main level provides nearly 3100sf of luxurious living space. Thats more square feet on one floor than many homes have all together. Your large gourmet kitchen provides extraordinary cooking capacity with dual wall ovens, built-in microwave, and a gas cooktop; full granite countertops; and loads of cabinet and walk-in pantry storage. To the side of the kitchen is a large dining area with windows to gaze outdoors. You also have a large 11 x 18 formal dining room, new carpet just installed. The main level includes two bedrooms with their own full bathrooms. The primary/master bedroom is huge with 385sf (21.5 x 14 for the main room) and has a large sitting area (13' x 6.5') with several windows to the back yard. The elegant primary/master bathroom is one of the largest youll ever own at 22 x 13 with two vanities, multi-shower room, and bathtub. The second bedroom is also a large 14 x 17 and has its own full bathroom. Theres more You have a parlor (easily doubles as an office), living room with brick fireplace, sun room, large foyer, guest bathroom, and laundry room. Talk about party space, or maybe room for everyone to spread out to do their own thing. Lots of crown molding, tall ceilings, and coffered ceilings add to the elegance and space for your main level living. You may never want to go anywhere elsebut, theres a large finished living basement to enjoy. The basement provides nearly 1400sf of finished living space. This is true living space with two large built-to-code bedrooms (18 x 15 and 18 x 13 with full-sized windows) and a full kitchen. The basement kitchen is built to code, fully permitted. You get a refrigerator, range, built-in microwave, cabinets, and granite countertops. More entertaining space and a shorter walk for the snacks. There is a lovely full bathroom, a very spacious main room, and a walk-up exit/entrance to the back yard. On top of all this greatness is approximately 1200sf of unfinished rooms that provide extensive storage or can be finished for additional living space, or both. The 3-car garage can actually hold 3 vehicles and more. It is equipped with a 1-car garage door and a 2-car garage door. The garage has a hydraulic vehicle lift that can stay with the new owners if wanted. Lets go outside! Play and relax. It can be difficult to step outside such a lovely home, but outdoor entertaining here is not to be missed. The very large decorative patio, made of stamped and stained concrete, can accommodate large gatherings or even provide a quaint place for just a few people. The patio includes a fire pit for any day and any night enjoyment. There is a 13-zone in-ground sprinkler system to help keep the yard beautifully green. Stroll and play in the yard and in the woods, enjoy Nature. Living in a neighborhood with large multi-acre lots means many peaceful days and nights are yours to enjoy. And there is still more This home comes with a leased inground propane tank and the service account transfers to the new owner(s). The septic system was cleaned in May 2021, new pump installed in September 2021, re-inspected March 2022 to be ready for new owners. A new tankless water heating system was installed in 2021. The designer shed is large enough to store your yard equipment and more, no need to pile it in the garage in the way of your vehicles. TVs, blinds and drapes, and laundry washer and dryer stay with the home if buyers want them. Driveway will be resealed/coated by the sellers. Drive the neighborhood. Call to see inside.
Location
State VA
County Stafford
Zoning A1
Rooms
Other Rooms Living Room, Dining Room, Primary Bedroom, Bedroom 2, Bedroom 3, Bedroom 4, Kitchen, Den, Foyer, Sun/Florida Room, Great Room, Laundry, Storage Room, Utility Room, Bathroom 2, Bathroom 3, Primary Bathroom, Half Bath
Basement Full, Daylight, Partial, Partially Finished, Walkout Stairs, Windows
Main Level Bedrooms 2
Interior
Interior Features 2nd Kitchen, Combination Kitchen/Dining, Carpet, Ceiling Fan(s), Crown Moldings, Formal/Separate Dining Room, Kitchen - Island, Kitchen - Gourmet, Pantry, Wood Floors
Hot Water Tankless, Propane
Heating Central
Cooling Central A/C
Flooring Hardwood, Carpet, Ceramic Tile
Fireplaces Number 1
Fireplaces Type Gas/Propane
Equipment Built-In Microwave, Cooktop, Dishwasher, Dryer, Extra Refrigerator/Freezer, Icemaker, Microwave, Oven - Wall, Refrigerator, Stainless Steel Appliances, Stove, Washer, Water Heater - Tankless
Fireplace Y
Appliance Built-In Microwave, Cooktop, Dishwasher, Dryer, Extra Refrigerator/Freezer, Icemaker, Microwave, Oven - Wall, Refrigerator, Stainless Steel Appliances, Stove, Washer, Water Heater - Tankless
Heat Source Propane - Leased
Laundry Main Floor
Exterior
Exterior Feature Patio(s)
Parking Features Garage - Front Entry, Garage Door Opener
Garage Spaces 10.0
Fence Picket, Aluminum
Water Access N
Roof Type Shingle
Accessibility None
Porch Patio(s)
Attached Garage 3
Total Parking Spaces 10
Garage Y
Building
Lot Description Backs to Trees, Cul-de-sac, Landscaping
Story 2
Foundation Concrete Perimeter
Sewer Septic = # of BR
Water Public
Architectural Style Ranch/Rambler, Raised Ranch/Rambler
Level or Stories 2
Additional Building Above Grade, Below Grade
New Construction N
Schools
Elementary Schools Margaret Brent
Middle Schools Rodney Thompson
High Schools Mountain View
School District Stafford County Public Schools
Others
HOA Fee Include Trash,Snow Removal,Management
Senior Community No
Tax ID 27Q 13
Ownership Fee Simple
SqFt Source Assessor
Acceptable Financing Cash, Conventional, FHA, USDA, VA
Listing Terms Cash, Conventional, FHA, USDA, VA
Financing Cash,Conventional,FHA,USDA,VA
Special Listing Condition Standard
Read Less Info
Want to know what your home might be worth? Contact us for a FREE valuation!

Our team is ready to help you sell your home for the highest possible price ASAP

Bought with Kimberly Hawkins Jacobs • Jacobs and Co Real Estate LLC
"My job is to find and attract mastery-based agents to the office, protect the culture, and make sure everyone is happy! "
tyronetoneytherealtor@gmail.com
4221 Forbes Blvd, Suite 240, Lanham, MD, 20706, United States






