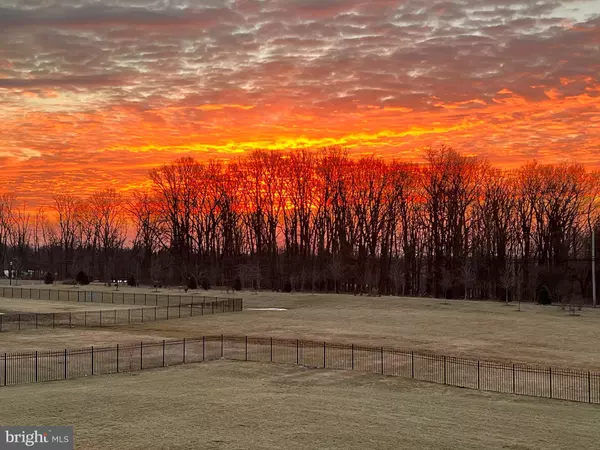$1,100,000
$1,150,000
4.3%For more information regarding the value of a property, please contact us for a free consultation.
4 Beds
4 Baths
4,028 SqFt
SOLD DATE : 07/01/2022
Key Details
Sold Price $1,100,000
Property Type Single Family Home
Sub Type Detached
Listing Status Sold
Purchase Type For Sale
Square Footage 4,028 sqft
Price per Sqft $273
Subdivision Highfield Estates
MLS Listing ID PABU2020394
Sold Date 07/01/22
Style Colonial
Bedrooms 4
Full Baths 3
Half Baths 1
HOA Fees $100/qua
HOA Y/N Y
Abv Grd Liv Area 4,028
Originating Board BRIGHT
Year Built 2020
Annual Tax Amount $12,826
Tax Year 2022
Lot Size 3.240 Acres
Acres 3.24
Lot Dimensions 0.00 x 0.00
Property Description
Welcome Home! Sitting on 3.25 acres, 208 Winterberry is the home for your discriminating buyer, Windows and light adorn
this entire home, this home was cared for with love and pride. Enter into the WOW! foyer. Flanked by
the Livingroom and dining area, this entire floor is covered with a warm toned engineered hardwood.
Enter the 21x17 Great room, complete with a cozy fireplace and bright windows. Perfect for a cozy night
or catching a sunrise or sunset. The kitchen area is12x19 and the 10x15 Breakfast area give you plenty of
room for entertaining friends and family. This kitchen offers everything a home chef would desire.
Granite countertops. stainless steel appliances and sliding door to the 20 X 20 Trex deck created by
Amazing Decks.. A convenient good size office is located off the kitchen with its own additional exterior door. A spacious pantry, powder room, 2 large coat closets and a garage entrance complete this level! Upstairs boasts the most unbelievable master suite. The bed area is 21x18. There are two Master sitting areas, and two Walk-in closets. And an En suite bath is so beautiful with .double sinks, amazing soaking tub and glass surround shower. Three large bedrooms and a hall bath. And if the kids are gone. How about a gym? But wait..... there is more. How about a movie? A game of pool? the finished lower level just for play!!This is the Greenbriar 4101 SQ feet. (Public records for this lot are incorrect.)
There are so many beautiful features, I have attached a list with the SD. A Large fenced yard
with plenty more open yard space. There is the entire property, whole house generator and a set of
security cameras to name a few. This is a spectacular Home. That cannot be missed on your tour. Public
Open , 1-4 April 16 Send all your buyers!
Location
State PA
County Bucks
Area Hilltown Twp (10115)
Zoning RR
Rooms
Basement Full
Interior
Interior Features Primary Bath(s), Kitchen - Island, Butlers Pantry, Stall Shower, Dining Area, Breakfast Area
Hot Water Propane
Heating Forced Air
Cooling Central A/C
Flooring Wood, Fully Carpeted, Tile/Brick
Fireplaces Number 1
Fireplaces Type Gas/Propane
Equipment Oven - Self Cleaning, Dishwasher, Disposal
Fireplace Y
Window Features Energy Efficient
Appliance Oven - Self Cleaning, Dishwasher, Disposal
Heat Source Natural Gas
Exterior
Parking Features Garage - Side Entry
Garage Spaces 11.0
Fence Wrought Iron
Utilities Available Cable TV
Water Access N
View Scenic Vista
Roof Type Shingle
Accessibility None
Attached Garage 3
Total Parking Spaces 11
Garage Y
Building
Lot Description Cul-de-sac
Story 2
Foundation Concrete Perimeter
Sewer On Site Septic
Water Well
Architectural Style Colonial
Level or Stories 2
Additional Building Above Grade, Below Grade
New Construction Y
Schools
High Schools Pennridge
School District Pennridge
Others
HOA Fee Include Common Area Maintenance,Trash
Senior Community No
Tax ID 15-034-112-011
Ownership Fee Simple
SqFt Source Assessor
Acceptable Financing Cash, Conventional
Listing Terms Cash, Conventional
Financing Cash,Conventional
Special Listing Condition Standard
Read Less Info
Want to know what your home might be worth? Contact us for a FREE valuation!

Our team is ready to help you sell your home for the highest possible price ASAP

Bought with Sheila Jones-Wilson • Coldwell Banker Hearthside-Lahaska
"My job is to find and attract mastery-based agents to the office, protect the culture, and make sure everyone is happy! "
tyronetoneytherealtor@gmail.com
4221 Forbes Blvd, Suite 240, Lanham, MD, 20706, United States






