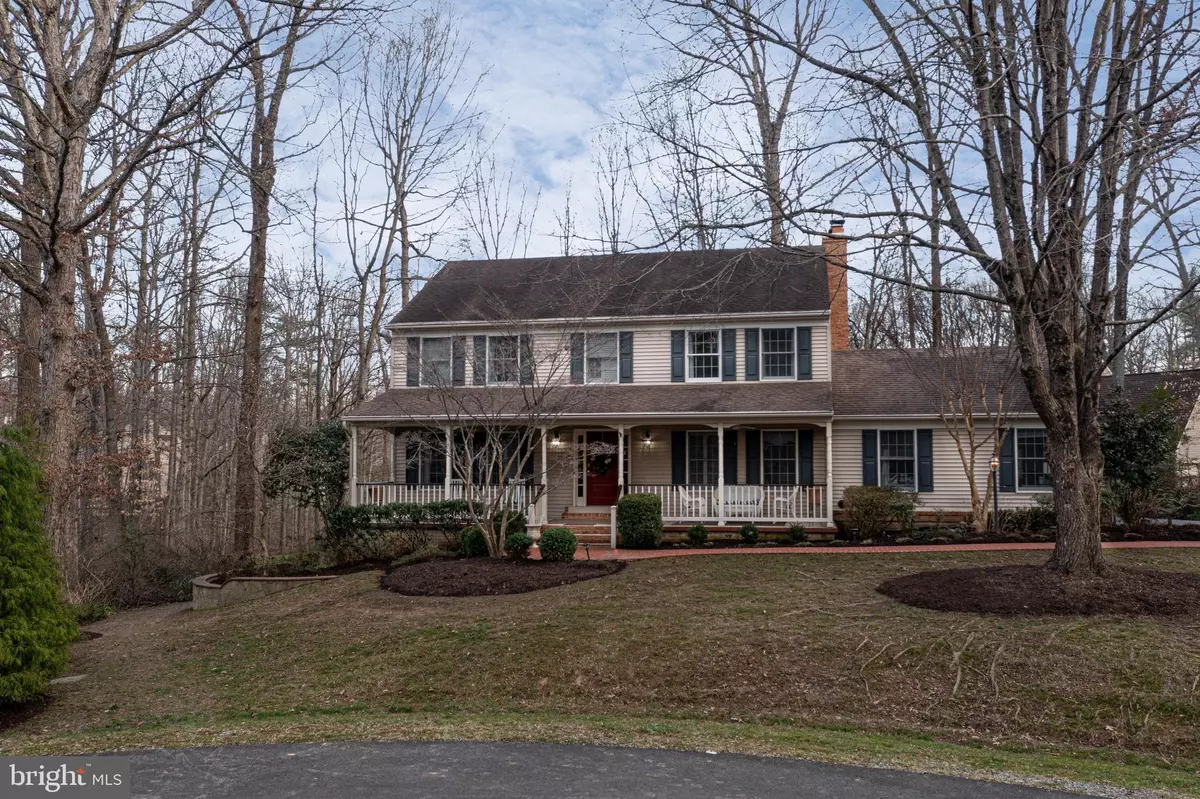$1,265,000
$1,119,000
13.0%For more information regarding the value of a property, please contact us for a free consultation.
5 Beds
4 Baths
3,518 SqFt
SOLD DATE : 05/11/2022
Key Details
Sold Price $1,265,000
Property Type Single Family Home
Sub Type Detached
Listing Status Sold
Purchase Type For Sale
Square Footage 3,518 sqft
Price per Sqft $359
Subdivision South Run
MLS Listing ID VAFX2056480
Sold Date 05/11/22
Style Colonial
Bedrooms 5
Full Baths 3
Half Baths 1
HOA Fees $110/qua
HOA Y/N Y
Abv Grd Liv Area 2,466
Originating Board BRIGHT
Year Built 1986
Annual Tax Amount $10,327
Tax Year 2021
Lot Size 0.648 Acres
Acres 0.65
Property Description
*** READ UNDER AGENT REMARKS FOR DETAILS ON OFFERS — OFFER DEADLINE IS MONDAY AT 1pm*** Welcome to the premier street in one of the most sought-after neighborhoods in Fairfax Station = Laketree Ct in SOUTH RUN! This darling home is tucked into a special quiet cul-de-sac not far from Burke Lake with its myriad of trails, boat launch, regular & mini golf, child's train & carousel! On top of this, this home proudly belongs to the award winning SANGSTER ELEMENTARY & Lake Braddock High School! Not only is there a large front porch to sit & sip your morning coffee on, but there is an absolute stunning backyard complete with access to a stream, large open areas to play in & yet plenty of the privacy that folks yearn for! This neighborhood not only has it's own community pool & swim team but also many community activities & clubs to enjoy. Step through the front door & enjoy gleaming hardwoods throughout TWO floors of this home. A bright sunny living room with built-ins leads to a large dining room with ample room to host those special holiday dinners. The open updated kitchen has white cabinets, stainless steel appliances & granite counter-tops. Then there is the bright breakfast nook where your table sits in a bay window with a full view to your lovely private backyard. The family room with it's gas fireplace & built-ins in perfect for relaxing in. Nearby is also the convenient mud room / laundry room. Moving upstairs you find 4 bedrooms off of large open hallway! The master bedroom is spacious & also has hardwoods along with a lovely large walk-in closet with custom organizers & an updated master bathroom! The Hall bathroom also has convenient dual vanities. Downstairs is a bright large & open-concept WALK-OUT basement. The spacious recreation room also has a fireplace plus even more lovely built-ins! Off of this area is a large special exercise room, complete with special floor padding & a mirrored wall. The 5th bedroom is also found here along with a fully updated full bathroom! A nice size storage room completes this lower level. Outside you get to enjoy your pristine landscaping with a 2 tier deck plus an extra large stone patio & a large storage area underneath the deck. A 2019 NEW FURNACE / 2013 Tankless Hot Water Heater / New Anderson French Doors in Family Rm 2009. Don't delay this impressive home could be yours soon!
Location
State VA
County Fairfax
Zoning 110
Rooms
Other Rooms Living Room, Dining Room, Primary Bedroom, Bedroom 2, Bedroom 3, Bedroom 4, Bedroom 5, Kitchen, Family Room, Exercise Room, Laundry, Recreation Room, Bathroom 3
Basement Outside Entrance, Rear Entrance, Daylight, Full, Fully Finished
Interior
Interior Features Kitchen - Table Space, Dining Area, Chair Railings, Upgraded Countertops, Crown Moldings, Window Treatments, Primary Bath(s), Wood Floors, Recessed Lighting, Breakfast Area, Built-Ins, Carpet, Ceiling Fan(s), Floor Plan - Open, Kitchen - Gourmet, Skylight(s), Bathroom - Soaking Tub, Bathroom - Tub Shower, Walk-in Closet(s)
Hot Water Natural Gas, Tankless
Heating Forced Air, Programmable Thermostat
Cooling Ceiling Fan(s), Central A/C
Flooring Carpet, Tile/Brick, Hardwood
Fireplaces Number 2
Fireplaces Type Fireplace - Glass Doors, Gas/Propane, Mantel(s), Wood
Equipment Dishwasher, Dryer, Icemaker, Exhaust Fan, Extra Refrigerator/Freezer, Microwave, Refrigerator, Stove, Washer, Water Heater - Tankless
Fireplace Y
Window Features Skylights
Appliance Dishwasher, Dryer, Icemaker, Exhaust Fan, Extra Refrigerator/Freezer, Microwave, Refrigerator, Stove, Washer, Water Heater - Tankless
Heat Source Natural Gas
Laundry Main Floor
Exterior
Exterior Feature Deck(s), Patio(s), Porch(es)
Parking Features Garage Door Opener, Inside Access
Garage Spaces 6.0
Utilities Available Natural Gas Available, Under Ground
Amenities Available Bike Trail, Common Grounds, Jog/Walk Path, Picnic Area, Pier/Dock, Pool - Outdoor, Soccer Field, Swimming Pool, Tennis Courts, Tot Lots/Playground
Water Access N
View Garden/Lawn, Trees/Woods
Roof Type Architectural Shingle
Accessibility None
Porch Deck(s), Patio(s), Porch(es)
Attached Garage 2
Total Parking Spaces 6
Garage Y
Building
Lot Description Backs to Trees, Cul-de-sac, Premium, Private
Story 3
Foundation Concrete Perimeter
Sewer Public Sewer
Water Public
Architectural Style Colonial
Level or Stories 3
Additional Building Above Grade, Below Grade
New Construction N
Schools
Elementary Schools Sangster
Middle Schools Lake Braddock Secondary School
High Schools Lake Braddock
School District Fairfax County Public Schools
Others
HOA Fee Include Common Area Maintenance,Management,Pier/Dock Maintenance,Pool(s),Snow Removal,Trash
Senior Community No
Tax ID 0883 06170052
Ownership Fee Simple
SqFt Source Assessor
Security Features Security System
Special Listing Condition Standard
Read Less Info
Want to know what your home might be worth? Contact us for a FREE valuation!

Our team is ready to help you sell your home for the highest possible price ASAP

Bought with Elizabeth Lord • Compass
"My job is to find and attract mastery-based agents to the office, protect the culture, and make sure everyone is happy! "
tyronetoneytherealtor@gmail.com
4221 Forbes Blvd, Suite 240, Lanham, MD, 20706, United States






