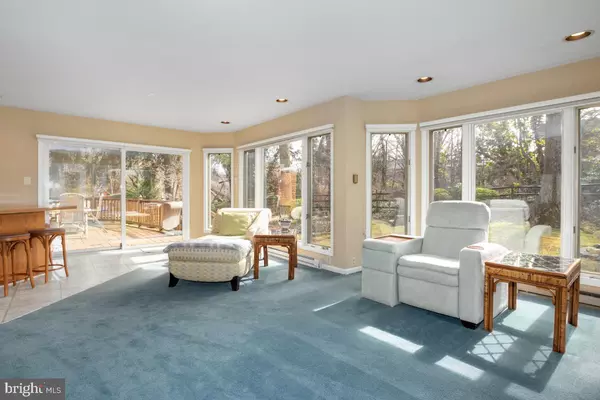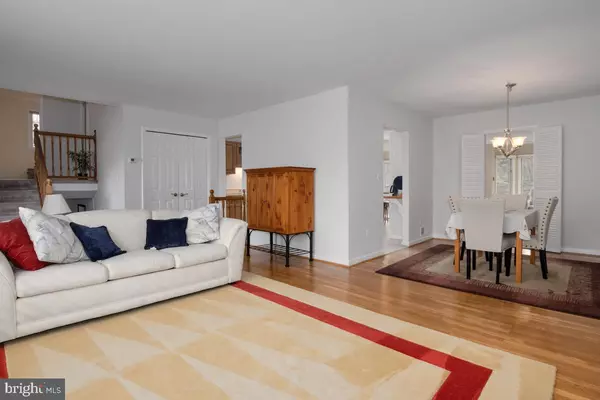$745,000
$699,888
6.4%For more information regarding the value of a property, please contact us for a free consultation.
3 Beds
4 Baths
2,676 SqFt
SOLD DATE : 03/30/2022
Key Details
Sold Price $745,000
Property Type Single Family Home
Sub Type Detached
Listing Status Sold
Purchase Type For Sale
Square Footage 2,676 sqft
Price per Sqft $278
Subdivision Sleepy Hollow Woods
MLS Listing ID VAFX2050966
Sold Date 03/30/22
Style Split Level
Bedrooms 3
Full Baths 2
Half Baths 2
HOA Y/N N
Abv Grd Liv Area 1,784
Originating Board BRIGHT
Year Built 1961
Annual Tax Amount $7,297
Tax Year 2021
Lot Size 0.268 Acres
Acres 0.27
Property Description
Charming all brick split-level home with gorgeous main level addition located in the desired Sleepy Hollow Woods neighborhood is a must see gem. This well maintained 3 bedroom, 2 full bath, 2 half bath home is situated on a picturesque lot surrounded by mature trees. It features beautiful hardwood floors and plenty of natural light! The bright eat-in kitchen is open to a gorgeous family room, which features oversized floor-to-ceiling windows on all sides. You are going to love spending time in this room watching the birds or entertaining guests. From this room you can access the wood deck or enjoy the manicured fenced-in backyard. During the spring and summer there are over 30 flowering bushes and many perennials blooming! Also on the main level is a separate formal dining room and a generous sized living room which boasts a large bay window and cozy wood burning fireplace. The upper level does have hardwood floors under the carpet. They are ready for you to make them shine! Primary bedroom suite has its own walk-in closet and private ensuite bathroom, which was recently updated. A fully finished lower level offers the perfect space to play games or watch a movie. The unfinished utility room has space to create another bedroom. The home is located just inside the beltway and only minutes from several swim clubs, a dog park, playgrounds, tons of nature trails and the Mason District Park and Farmers Market. Commuters will love that it is close to I495, Route 50, I95, and I66! The metro bus is also within close proximity!
Location
State VA
County Fairfax
Zoning 130
Rooms
Other Rooms Living Room, Dining Room, Primary Bedroom, Bedroom 2, Kitchen, Family Room, Bedroom 1, Laundry, Recreation Room, Primary Bathroom, Full Bath, Half Bath
Basement Rear Entrance, Fully Finished
Interior
Interior Features Ceiling Fan(s), Window Treatments, Breakfast Area, Dining Area, Family Room Off Kitchen, Primary Bath(s), Wood Floors, Formal/Separate Dining Room
Hot Water Natural Gas
Heating Forced Air
Cooling Central A/C
Fireplaces Number 1
Fireplaces Type Screen, Brick, Mantel(s)
Equipment Built-In Microwave, Dryer, Washer, Dishwasher, Disposal, Refrigerator, Stove
Fireplace Y
Appliance Built-In Microwave, Dryer, Washer, Dishwasher, Disposal, Refrigerator, Stove
Heat Source Natural Gas
Exterior
Exterior Feature Deck(s)
Garage Spaces 2.0
Water Access N
View Trees/Woods
Accessibility None
Porch Deck(s)
Total Parking Spaces 2
Garage N
Building
Story 3
Foundation Other
Sewer Public Sewer
Water Public
Architectural Style Split Level
Level or Stories 3
Additional Building Above Grade, Below Grade
New Construction N
Schools
Elementary Schools Mason Crest
Middle Schools Glasgow
High Schools Justice
School District Fairfax County Public Schools
Others
Senior Community No
Tax ID 0604 19 0052
Ownership Fee Simple
SqFt Source Assessor
Special Listing Condition Standard
Read Less Info
Want to know what your home might be worth? Contact us for a FREE valuation!

Our team is ready to help you sell your home for the highest possible price ASAP

Bought with Shannon Lamb • Pearson Smith Realty, LLC
"My job is to find and attract mastery-based agents to the office, protect the culture, and make sure everyone is happy! "
tyronetoneytherealtor@gmail.com
4221 Forbes Blvd, Suite 240, Lanham, MD, 20706, United States






